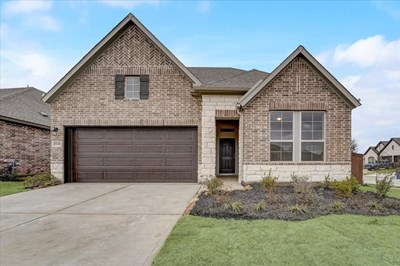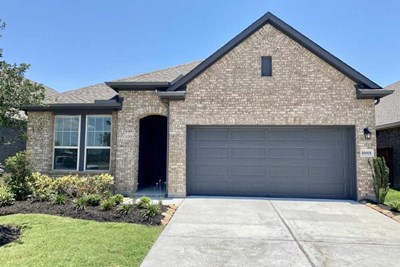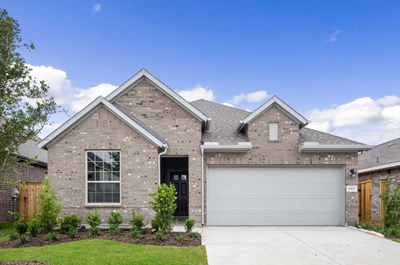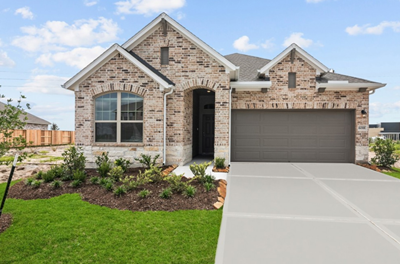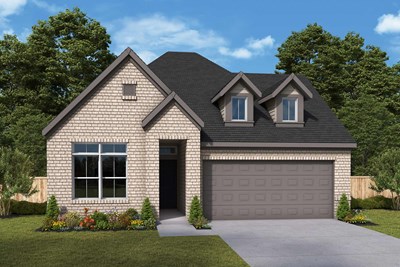Overview
Learn More
Make your new home dreams a reality with the innovative Genoa floor plan by David Weekley Homes of Houston. The open-concept gathering spaces on the first floor offer elegant opportunities to apply your interior décor style.
Culinary masterpieces and quick, easy meals are equally suited to the gourmet kitchen, which includes an impressive center island overlooking the home’s sunny living area and a large pantry. A family game room, hobby workshop, or home office will be right at home in the study.
Both secondary bedrooms and the guest suite are designed with individual privacy and unique personalities in mind. Your sensational Owner’s Retreat includes an en suite Owner’s Bath and a large walk-in closet.
How do you imagine your #LivingWeekley experience in this new home in Meridiana?
More plans in this community

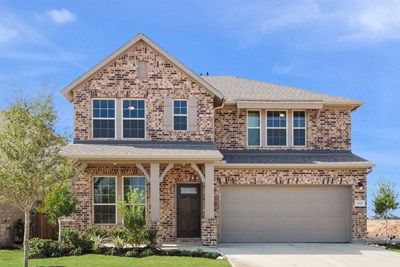
The Brinwood
From: $381,990
Sq. Ft: 2612 - 2701
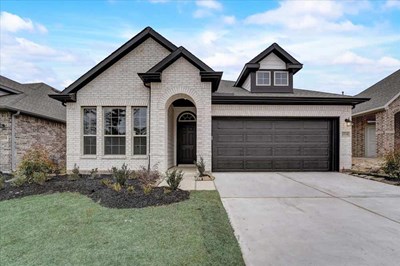
The Cloverstone
From: $314,990
Sq. Ft: 1588 - 1664
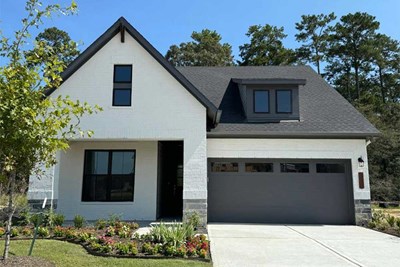
The Harperville
From: $381,990
Sq. Ft: 2508 - 2550

The Ivyridge
From: $387,990
Sq. Ft: 2643 - 2734
Quick Move-ins

The Baileywood
8938 Moose Trl, Manvel, TX 77578
$411,757
Sq. Ft: 2061
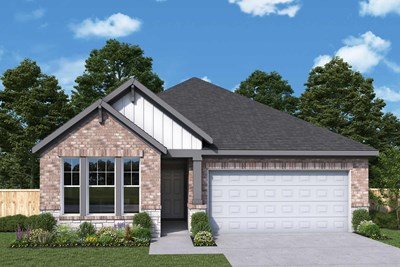
The Baileywood
6050 Cottontail Lane, Manvel, TX 77578
$395,980
Sq. Ft: 2080
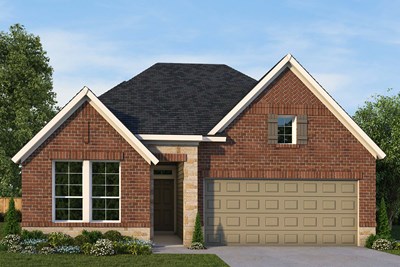
The Brecken
6014 Cottontail Ln, Manvel, TX 77578
$411,850
Sq. Ft: 2169
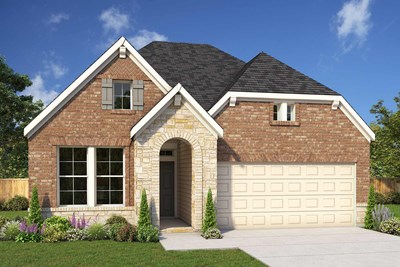
The Gladesdale
9019 Caribou Ct, Manvel, TX 77578
$393,728
Sq. Ft: 1866
The Penmark
9015 Caribou Ct, Manvel, TX 77578
$346,990
Sq. Ft: 1802
The Penmark
9010 Moose Trl, Manvel, TX 77578
$356,990
Sq. Ft: 1789
Visit the Community
Manvel, TX 77578
Sunday 12:00 PM - 7:00 PM
Directions to Meridiana:
Take 288 S to Meridiana Parkway.Exit Meridiana Parkway and take a left.
Enter Meridiana and continue straight past the Welcome Center and the Elementary School.
Turn left at the model park and the model will be at the third left on Elegance Court.


























