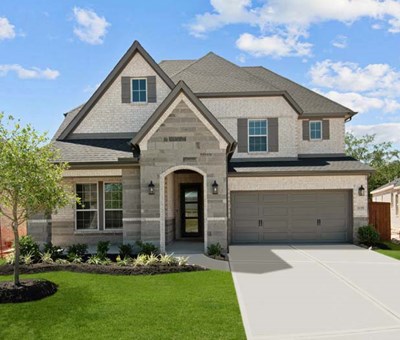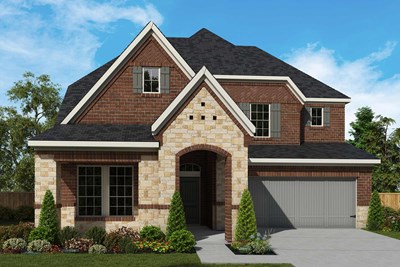Overview
Learn More
Incredible 5 bedroom, 4.5 bath floorplan in Mont Belvieu's premier master planned community! Impressive line up of designer finishes throughout this flexible floorplan, including a stunning chef's kitchen with spacious island, walk-in pantry and so much more. Enjoy storage galore and an impressive mudroom at garage entry. Beautiful homesite with no rear neighbor. Don't miss this one! Schedule your appointment to learn more today! And, don't forget to ask about our guaranteed heating and cooling usage for three years with our Environments for Living program plus our conditioned attics!
More plans in this community
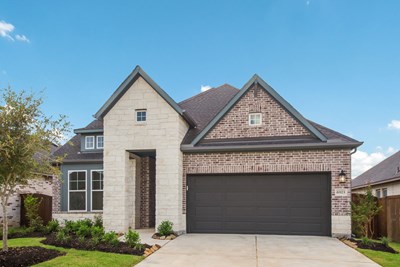
The Courtland
Call For Information
Sq. Ft: 1991 - 2001

The Danbridge
Call For Information
Sq. Ft: 2414 - 2532
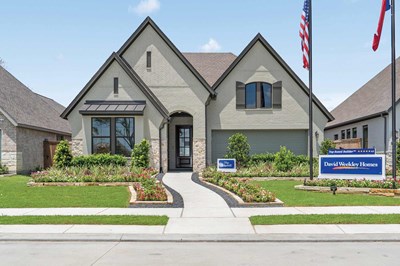
The Edgehill
Call For Information
Sq. Ft: 2525 - 2609
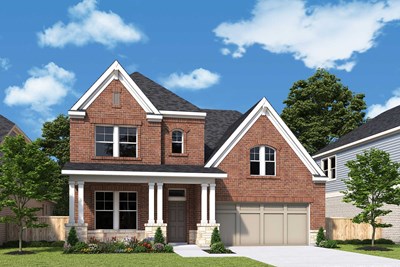
The Garfield
Call For Information
Sq. Ft: 2988 - 3186
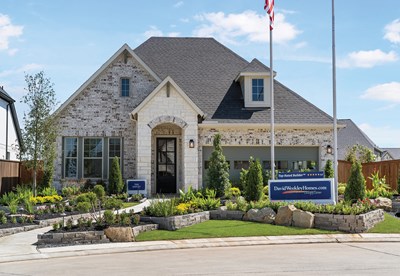
The Kepley
Call For Information
Sq. Ft: 2119 - 2282
Quick Move-ins
The Courtland
12322 Grassy Bend Drive, Mont Belvieu, TX 77523
$430,000
Sq. Ft: 2057

The Danbridge
12310 Palmetto Drive, Mont Belvieu, TX 77523
$499,000
Sq. Ft: 2448
The Edgehill
12334 Palmetto Drive, Mont Belvieu, TX 77523
$499,000
Sq. Ft: 2525

The Edgehill
11827 Sawgrass Drive, Mont Belvieu, TX 77523
$475,000
Sq. Ft: 2558
The Kepley
12335 Grassy Bend Drive, Mont Belvieu, TX 77523
$450,000
Sq. Ft: 2184
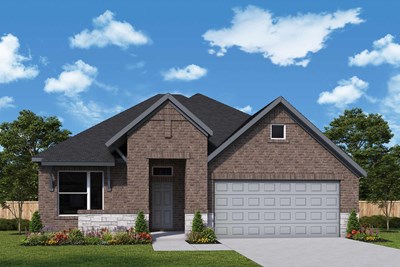
The Kepley
12323 Palmetto Drive, Mont Belvieu, TX 77523
$471,141
Sq. Ft: 2119
Visit the Community
Mont Belvieu, TX 77523
Sunday 12:00 PM - 7:00 PM
or Please Call for an Appointment










