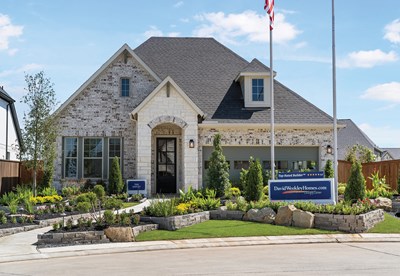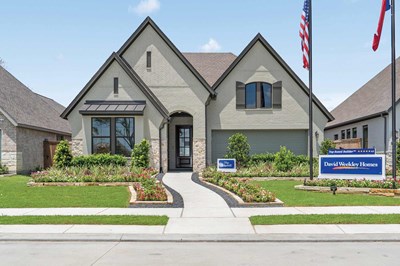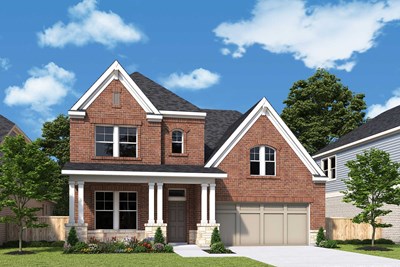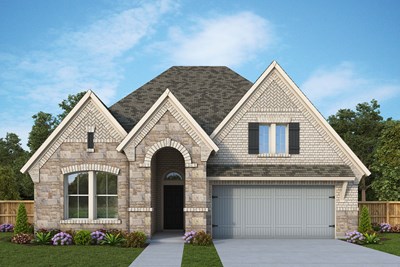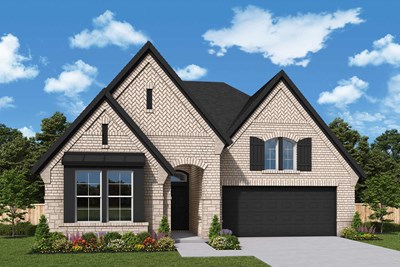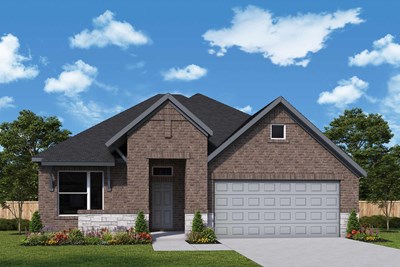Early Childhood Center (PK - KG)
14400 Lakes Of Champions BlvdMont Belvieu, TX 77523 281-576-2221





Award-winning builder David Weekley Homes is now selling new construction homes in Riceland 50’! Discover innovative floor plans situated on 50-foot homesites in beautiful Mont Belvieu, Texas, as well as numerous master-planned amenities including:
Award-winning builder David Weekley Homes is now selling new construction homes in Riceland 50’! Discover innovative floor plans situated on 50-foot homesites in beautiful Mont Belvieu, Texas, as well as numerous master-planned amenities including:
Picturing life in a David Weekley home is easy when you visit one of our model homes. We invite you to schedule your personal tour with us and experience the David Weekley Difference for yourself.
Included with your message...


