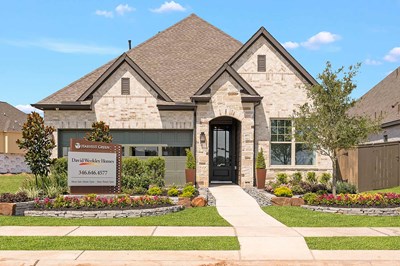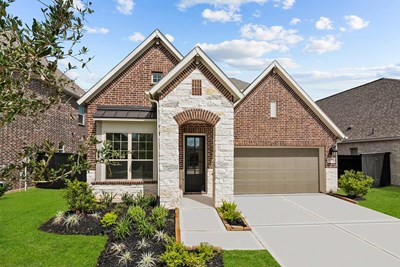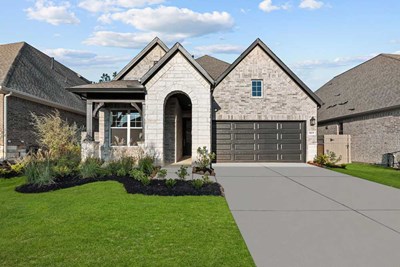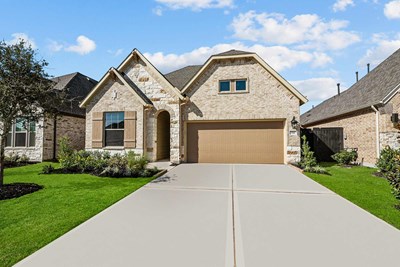
Overview
The Dunlap floor plan by David Weekley Homes masterfully combines contemporary luxury and timeless comfort. This home features 4 bedrooms and 3 bathrooms. Holiday feasts and everyday meals start in the gourmet kitchen, which boasts a deluxe pantry and a full-function island overlooking the living spaces.
The open-concept dining room and family room provide ideal settings for creating cherished memories and enjoying daily life. Enjoy breezy evenings and quiet mornings on the covered porch.
Your elegant Owner’s Retreat offers a delightful start to each day, with a superb en suite bathroom and walk-in closet. A guest suite and two additional bedrooms provide privacy and growth opportunities for each family member.
Build your future with peace of mind, thanks to Our Industry-leading Warranty, in this new home plan for Harvest Green in Richmond, Texas.
Learn More Show Less
The Dunlap floor plan by David Weekley Homes masterfully combines contemporary luxury and timeless comfort. This home features 4 bedrooms and 3 bathrooms. Holiday feasts and everyday meals start in the gourmet kitchen, which boasts a deluxe pantry and a full-function island overlooking the living spaces.
The open-concept dining room and family room provide ideal settings for creating cherished memories and enjoying daily life. Enjoy breezy evenings and quiet mornings on the covered porch.
Your elegant Owner’s Retreat offers a delightful start to each day, with a superb en suite bathroom and walk-in closet. A guest suite and two additional bedrooms provide privacy and growth opportunities for each family member.
Build your future with peace of mind, thanks to Our Industry-leading Warranty, in this new home plan for Harvest Green in Richmond, Texas.
More plans in this community

The Carolcrest
From: $454,990
Sq. Ft: 1876 - 1912
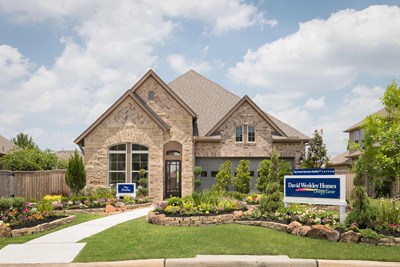
The Dunlap
From: $474,990
Sq. Ft: 2092 - 2104
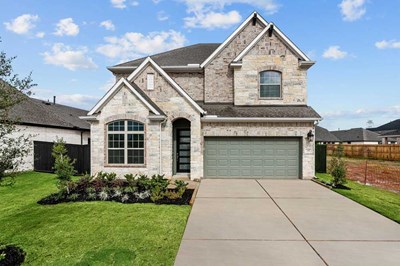
The Sedona
From: $554,990
Sq. Ft: 2645 - 2700
Quick Move-ins
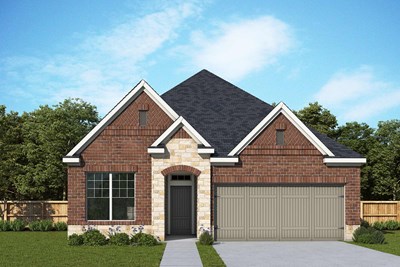
The Athens
164 Ginger Garlic Loop, Richmond, TX 77406
$560,000
Sq. Ft: 2276
The Carolcrest
119 Amaranth Way, Richmond, TX 77406
$525,000
Sq. Ft: 1912

The Carolcrest
2110 Bitter Melon Drive, Richmond, TX 77406
$526,000
Sq. Ft: 1912
The Dunlap
139 Amaranth Way, Richmond, TX 77406
$541,000
Sq. Ft: 2102

The Dunlap
2107 Bitter Melon Drive, Richmond, TX 77406
$536,000
Sq. Ft: 2102

The Manhattan
168 Ginger Garlic Loop, Richmond, TX 77406
$582,000
Sq. Ft: 2369

The Sedona
2114 Bitter Melon Drive, Richmond, TX 77406








