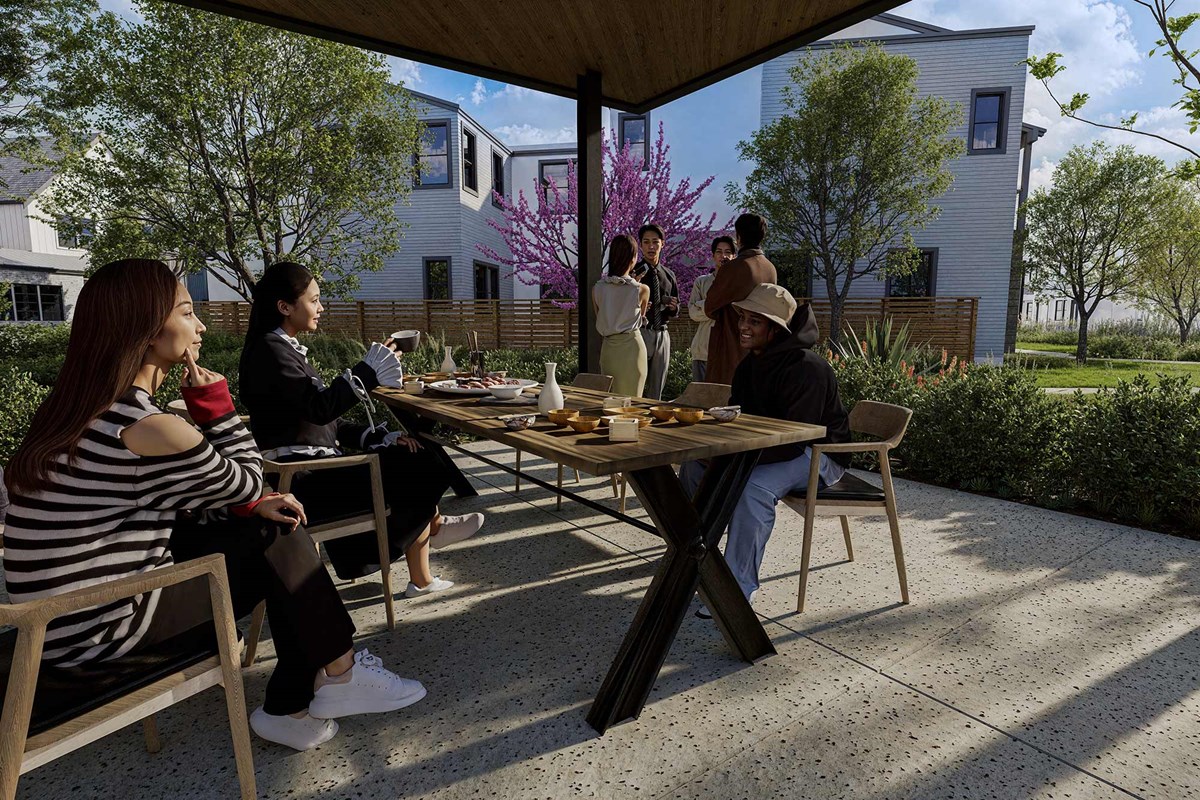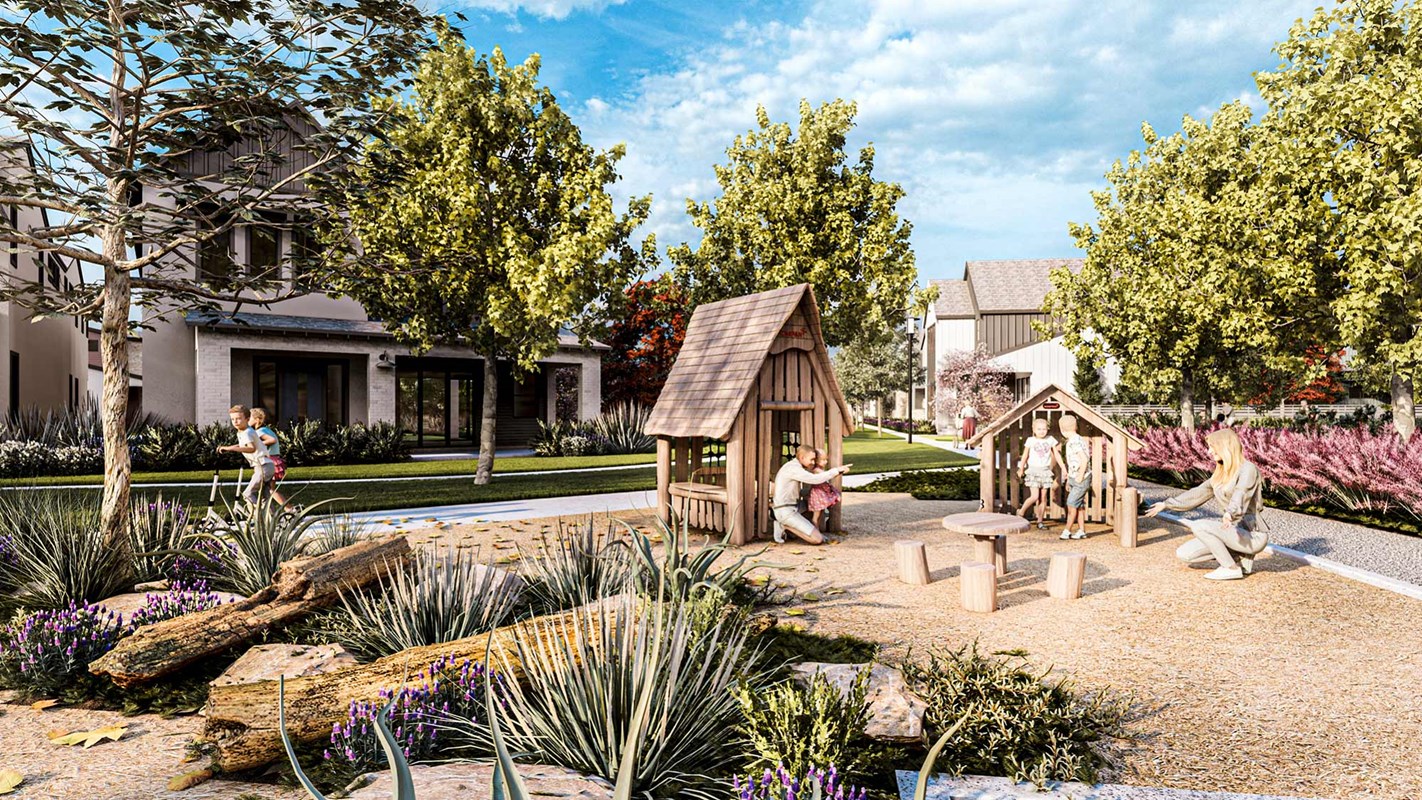James Neill Elementary (KG - 5th)
3830 Harvest Corner Dr.Richmond, TX 77406 281-327-3760





New homes from David Weekley Homes are now available in Indigo 35’ Homesites! Located in Richmond, Texas, this beautiful master-planned community offers thoughtfully designed single-family homes situated on 35-foot homesites. In Indigo, you’ll experience the ideal place to call home with this unique blend of urban and rural charm, as well as:
New homes from David Weekley Homes are now available in Indigo 35’ Homesites! Located in Richmond, Texas, this beautiful master-planned community offers thoughtfully designed single-family homes situated on 35-foot homesites. In Indigo, you’ll experience the ideal place to call home with this unique blend of urban and rural charm, as well as:
Picturing life in a David Weekley home is easy when you visit one of our model homes. We invite you to schedule your personal tour with us and experience the David Weekley Difference for yourself.
Included with your message...







