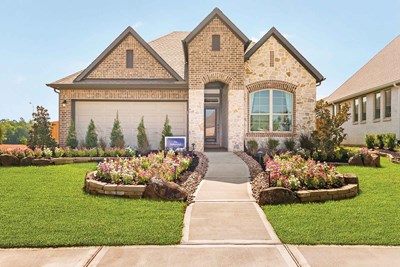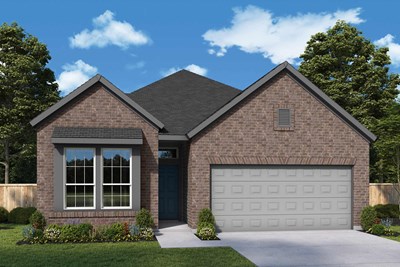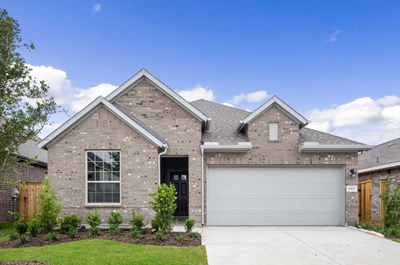
Overview
The Gardenia by David Weekley Homes floor plan in Brookewater brings together the best of comfort, sophistication and top-quality craftsmanship. Show off your style and savor the livability in the expertly crafted family and dining spaces at the heart of this home.
The open kitchen features a center island and an expansive view of the gathering spaces to enhance your culinary experience. The Owner’s Retreat is privately situated away from the home’s gathering spaces and showcases a lovely Owner’s Bath and a spacious walk-in closet.
Two junior bedrooms sit opposite a shared bathroom, making it easy for this home to accommodate unique personalities. The versatile study and covered porch present versatile places to make and celebrate special achievements.
Contact David Weekley Homes at Brookewater to schedule your tour of this new home for sale in Rosenberg, Texas!
Learn More Show Less
The Gardenia by David Weekley Homes floor plan in Brookewater brings together the best of comfort, sophistication and top-quality craftsmanship. Show off your style and savor the livability in the expertly crafted family and dining spaces at the heart of this home.
The open kitchen features a center island and an expansive view of the gathering spaces to enhance your culinary experience. The Owner’s Retreat is privately situated away from the home’s gathering spaces and showcases a lovely Owner’s Bath and a spacious walk-in closet.
Two junior bedrooms sit opposite a shared bathroom, making it easy for this home to accommodate unique personalities. The versatile study and covered porch present versatile places to make and celebrate special achievements.
Contact David Weekley Homes at Brookewater to schedule your tour of this new home for sale in Rosenberg, Texas!
More plans in this community
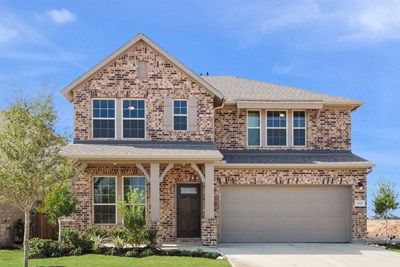
The Brinwood
From: $375,990
Sq. Ft: 2552 - 2640

The Cloverstone
From: $300,990
Sq. Ft: 1588 - 1664
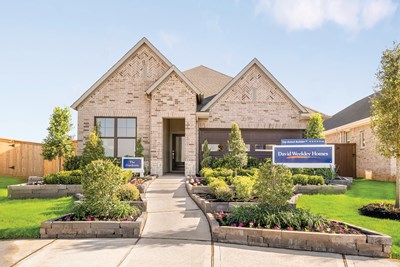
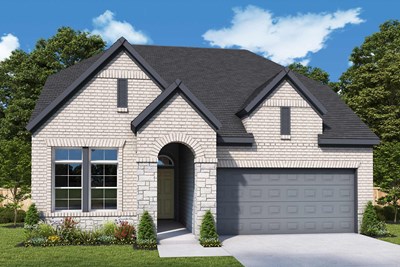
The Harperville
From: $350,999
Sq. Ft: 2508 - 2555
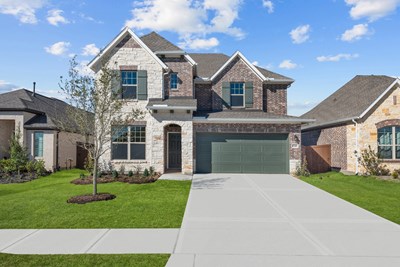
The Ivyridge
From: $379,990
Sq. Ft: 2643 - 2715
Quick Move-ins
The Gardenia
335 Big Pine Trail, Rosenberg, TX 77471
$398,000
Sq. Ft: 2081
The Gardenia
359 Big Pine Trail, Rosenberg, TX 77471
$410,500
Sq. Ft: 2092

The Ivyridge
318 Big Pine Trail, Rosenberg, TX 77471
$446,500
Sq. Ft: 2704
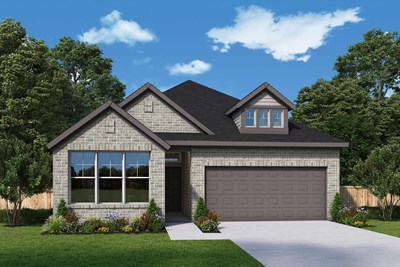
The Woodworth
331 Big Pine Trail, Rosenberg, TX 77471
$411,000
Sq. Ft: 2219
The Woodworth
355 Big Pine Trail, Rosenberg, TX 77471








