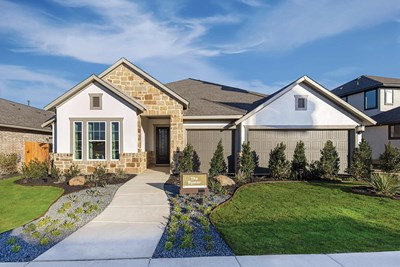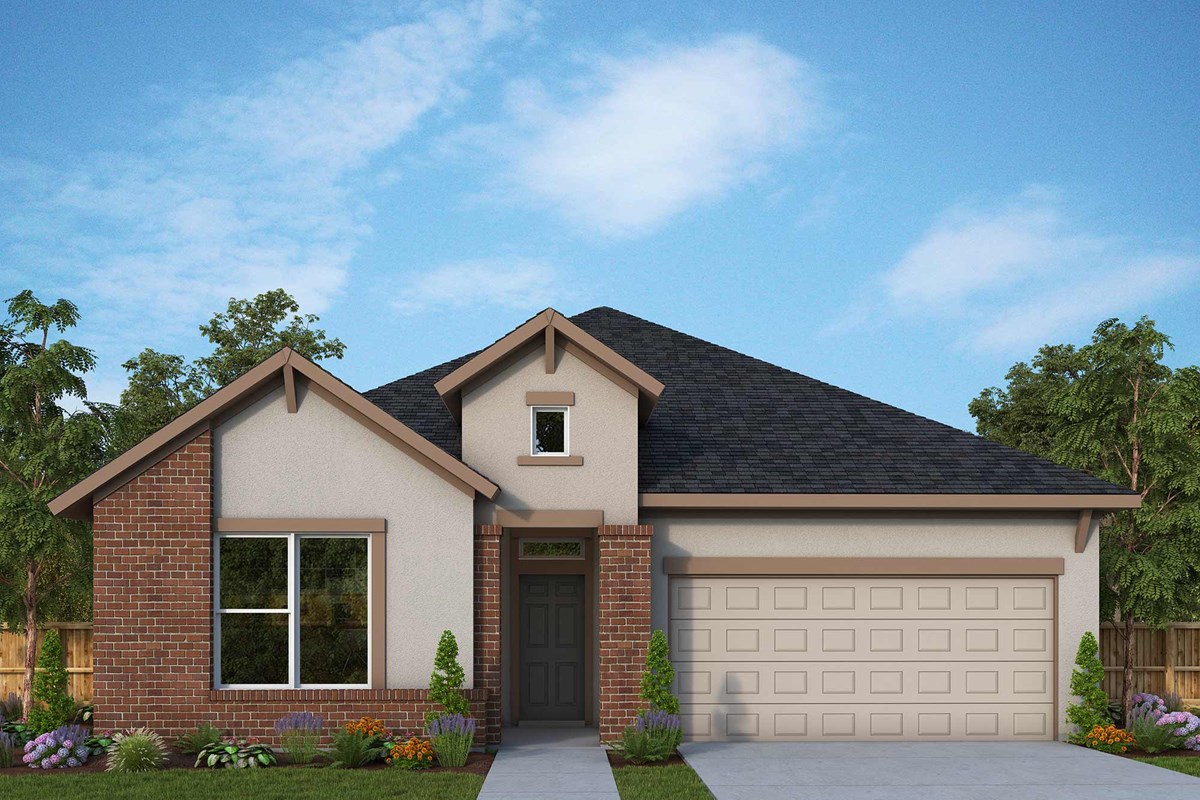

Overview
Whether you’re moving up or scaling down, you will appreciate this beautiful, new David Weekley Home in Meyer Ranch. It is thoughtfully designed around a welcoming open-concept kitchen, dining and family rooms.
Who could resist the carefully appointed kitchen? The painted black cabinets around the perimeter of the kitchen are offset by the rich, maple latte cabinets at the island - all topped with gorgeous quartz counter-tops and accentuated with a white, glossy, tile back-splash. The matte black fixtures are the finishing touch to this exquisite kitchen.
The splendid Owner's Retreat includes a luxurious bathroom featuring a super shower, dual vanities, polished mirror and a spacious walk-in closet. Secondary bedrooms are tucked away off a private hallway.
The third car garage offers plenty of room for both storage and hobbies. Work from home families will appreciate the study with 12' ceiling. It's location in the center of the home creates a quiet place to work, filled with natural light and every opportunity for productivity.
The extended covered patio across the back of the home creates the ideal environment for outdoor living. 8' Interior Doors and 2" cordless blinds provide the finishing touches to this beautiful new home.
Contact the David Weekley Homes at Meyer Ranch Team to learn about the community amenities and conveniences you’ll enjoy after moving into this new home in New Braunfels, Texas!
Learn More Show Less
Whether you’re moving up or scaling down, you will appreciate this beautiful, new David Weekley Home in Meyer Ranch. It is thoughtfully designed around a welcoming open-concept kitchen, dining and family rooms.
Who could resist the carefully appointed kitchen? The painted black cabinets around the perimeter of the kitchen are offset by the rich, maple latte cabinets at the island - all topped with gorgeous quartz counter-tops and accentuated with a white, glossy, tile back-splash. The matte black fixtures are the finishing touch to this exquisite kitchen.
The splendid Owner's Retreat includes a luxurious bathroom featuring a super shower, dual vanities, polished mirror and a spacious walk-in closet. Secondary bedrooms are tucked away off a private hallway.
The third car garage offers plenty of room for both storage and hobbies. Work from home families will appreciate the study with 12' ceiling. It's location in the center of the home creates a quiet place to work, filled with natural light and every opportunity for productivity.
The extended covered patio across the back of the home creates the ideal environment for outdoor living. 8' Interior Doors and 2" cordless blinds provide the finishing touches to this beautiful new home.
Contact the David Weekley Homes at Meyer Ranch Team to learn about the community amenities and conveniences you’ll enjoy after moving into this new home in New Braunfels, Texas!
More plans in this community
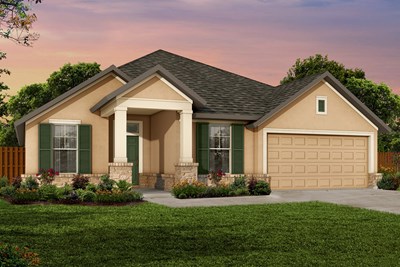
The Fairlane
From: $452,990
Sq. Ft: 2230 - 2801
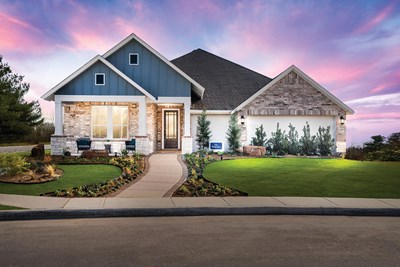
The Ridgegate
From: $470,990
Sq. Ft: 2425 - 3508
Quick Move-ins
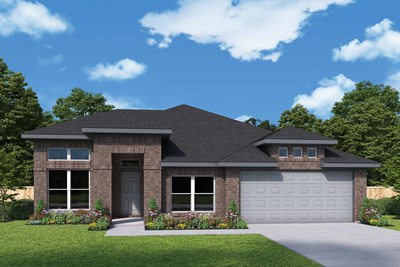
The Fairlane
1711 Heritage Maples, New Braunfels, TX 78132
$567,796
Sq. Ft: 2266

The Ridgegate
1809 Hidden Fox, New Braunfels, TX 78132










