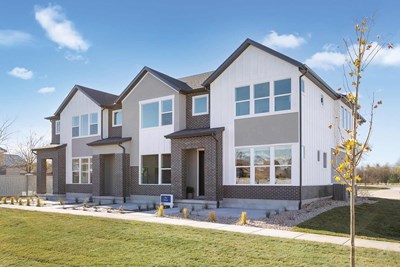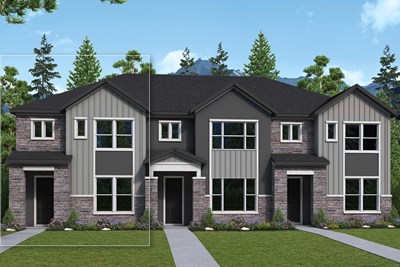
Overview
Introducing the Nelson Floor Plan Experience the perfect blend of style, comfort, and energy efficiency in the Nelson floor plan, crafted by David Weekley Homes. Key Features - Spacious Owners Retreat: Walk-in closet, double sink vanity, and relaxing bathroom oasis - Bright and Airy: Large windows throughout, plus stunning side views from the dining room's open window seat area - Cozy Loft Space: Upstairs retreat perfect for relaxation or entertainment - Energy Efficiency: Blown-in insulation for a quieter, more energy-efficient home, qualified as Energy Star - Low Maintenance: HOA-maintained landscaping and snow removal for worry-free living - Convenient Parking: 2-car garage for ample storage Designed for Your Lifestyle Enjoy the perfect balance of comfort, style, and functionality in this beautifully designed townhome. Contact Us Today! Phone: 385-479-8815 Discover Your Dream Home in West Valley City! This home features design package #3, right side enhancements, front elevation for visibility, handrails on the 1st and 2nd floor stairways, and an enlarged shower.
Learn More Show Less
Introducing the Nelson Floor Plan Experience the perfect blend of style, comfort, and energy efficiency in the Nelson floor plan, crafted by David Weekley Homes. Key Features - Spacious Owners Retreat: Walk-in closet, double sink vanity, and relaxing bathroom oasis - Bright and Airy: Large windows throughout, plus stunning side views from the dining room's open window seat area - Cozy Loft Space: Upstairs retreat perfect for relaxation or entertainment - Energy Efficiency: Blown-in insulation for a quieter, more energy-efficient home, qualified as Energy Star - Low Maintenance: HOA-maintained landscaping and snow removal for worry-free living - Convenient Parking: 2-car garage for ample storage Designed for Your Lifestyle Enjoy the perfect balance of comfort, style, and functionality in this beautifully designed townhome. Contact Us Today! Phone: 385-479-8815 Discover Your Dream Home in West Valley City! This home features design package #3, right side enhancements, front elevation for visibility, handrails on the 1st and 2nd floor stairways, and an enlarged shower.
More plans in this community

The Nelson
Call For Information
Sq. Ft: 1531 - 1536
Quick Move-ins
The Nelson
2872 S. Breedlove Way, West Valley City, UT 84128
$456,990
Sq. Ft: 1531

The Nelson
2866 S. Breedlove Way, West Valley City, UT 84128
$487,990
Sq. Ft: 1531

The Nelson
2860 S. Breedlove Way, West Valley City, UT 84128
$483,990
Sq. Ft: 1531

The Nelson
2854 S. Breedlove Way, West Valley City, UT 84128
$487,990
Sq. Ft: 1531
The Nelson
2868 S. Breedlove Way, West Valley City, UT 84128










