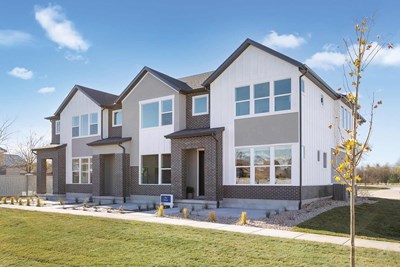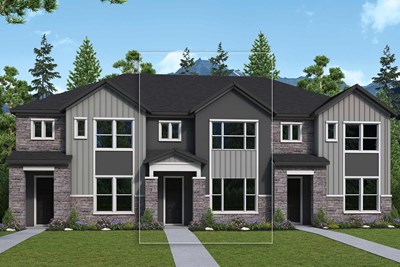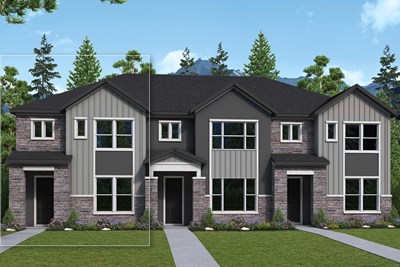Overview
Learn More
The Ronan floor plan by David Weekley Homes in West Valley City, Utah, presents optimized gathering spaces and the versatility to adapt to your lifestyle changes over the years. The chef’s kitchen provides a dine-up island, plenty of storage and prep space, and an open layout.
Sunlight filters in through energy-efficient windows to shine on the open-concept family and dining areas on the first floor.
Begin and end each day in the paradise of your Owner’s Retreat, which features an en suite bathroom and walk-in closet. Two junior bedrooms share full bathroom on the second level of this home.
Get the most out of each day with the Energy-efficiency innovations that enhance the design of this new home in Bonneville Towns.
Recently Viewed
The Highlands 40'

The Galveston
8768 Mancos Valley Court, Porter, TX 77365
$480,575
Sq. Ft: 2399
More plans in this community

The Nelson
Call For Information
Sq. Ft: 1531 - 1536
Recently Viewed
The Highlands 40'

The Galveston
8768 Mancos Valley Court, Porter, TX 77365
$480,575
Sq. Ft: 2399
Visit the Community
West Valley City, UT 84128
From UT-201 Westbound:
Take exit 11 for 5600 W/172Use the left 2 lanes to turn left onto S 5600 W S.
Turn Right onto Salt Flat Drive
Model is on the left
From Mountain View Corridor Northbound:
Turn right onto UT-171/W 3500 STurn left onto 5600 W.
Turn Left onto Salt Flat Drive
Model is on the left
From Bangerter Hwy:
Go West onto 3100 STurn right onto S 5600 W N
Turn Left onto Salt Flat Drive
Model is on the left



















