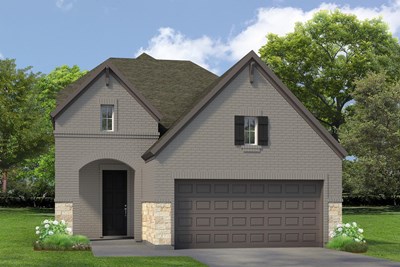Highlands Elementary School (PK - 5th)
18000 Cumberland Blvd.Porter, TX 77365 281-577-2910





New homes from David Weekley Homes are now selling in the beautiful community of The Highlands 40’! Discover new home plans, elevations, features and a new model home in this vibrant section of this master-planned Porter, Texas, community. In The Highlands 40’, you’ll enjoy top-quality craftsmanship and a personalized new construction experience from a Houston home builder known for giving you more, in addition to:
New homes from David Weekley Homes are now selling in the beautiful community of The Highlands 40’! Discover new home plans, elevations, features and a new model home in this vibrant section of this master-planned Porter, Texas, community. In The Highlands 40’, you’ll enjoy top-quality craftsmanship and a personalized new construction experience from a Houston home builder known for giving you more, in addition to:
Picturing life in a David Weekley home is easy when you visit one of our model homes. We invite you to schedule your personal tour with us and experience the David Weekley Difference for yourself.
Included with your message...





