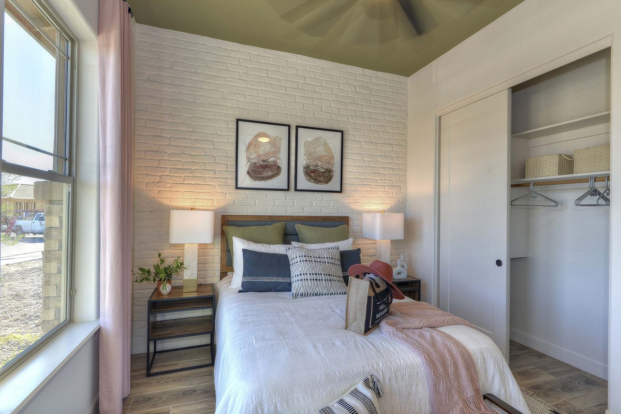
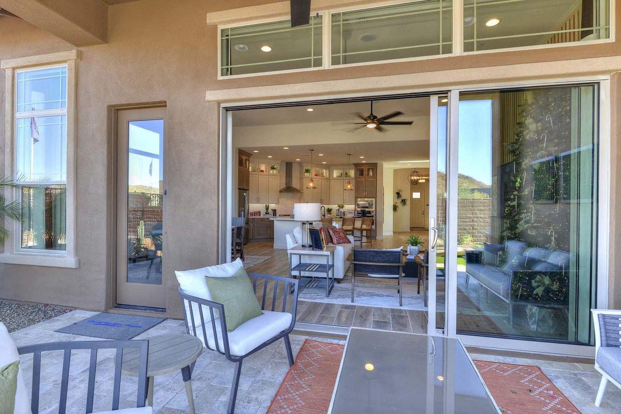
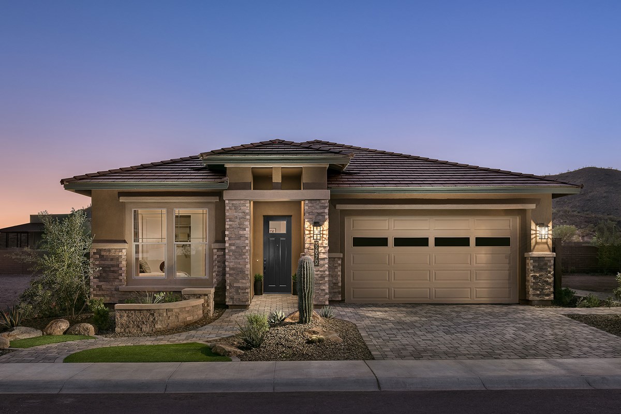
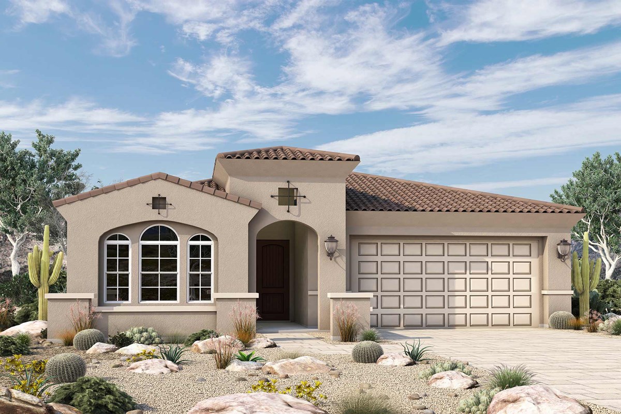
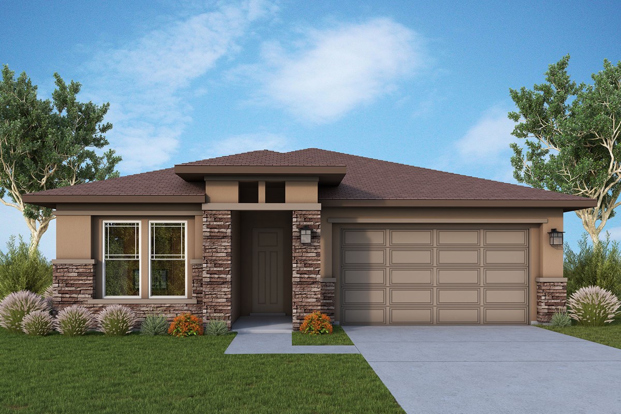



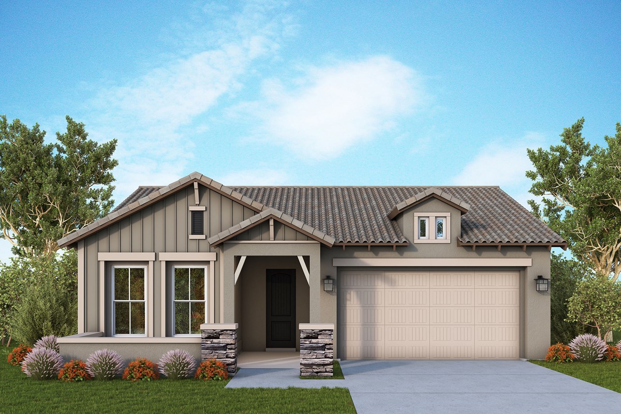
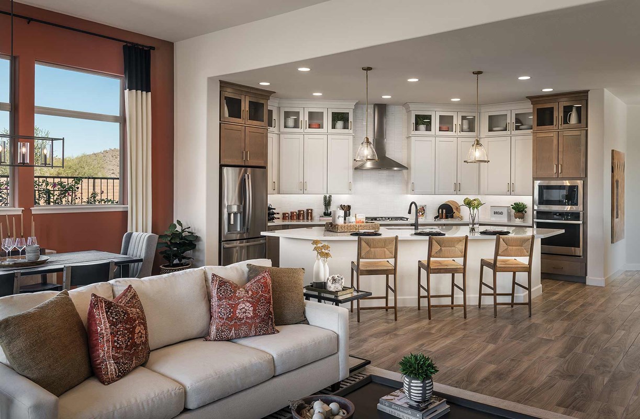
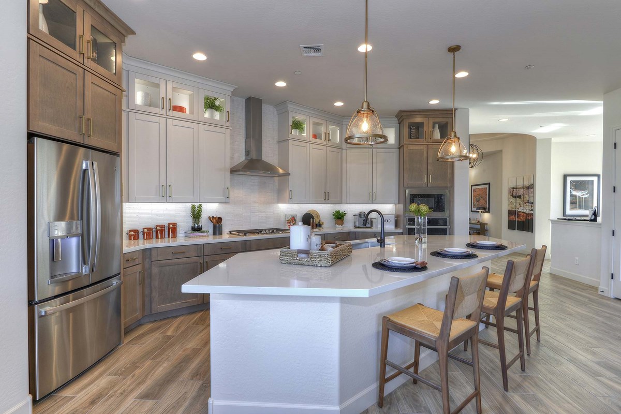
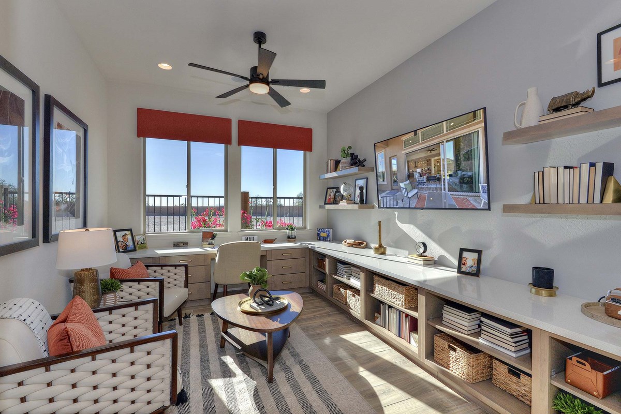
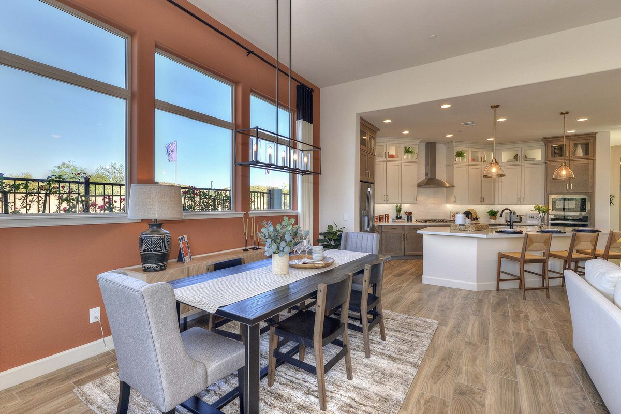
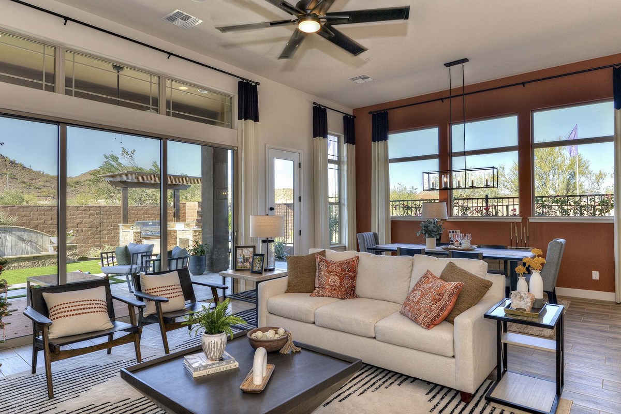
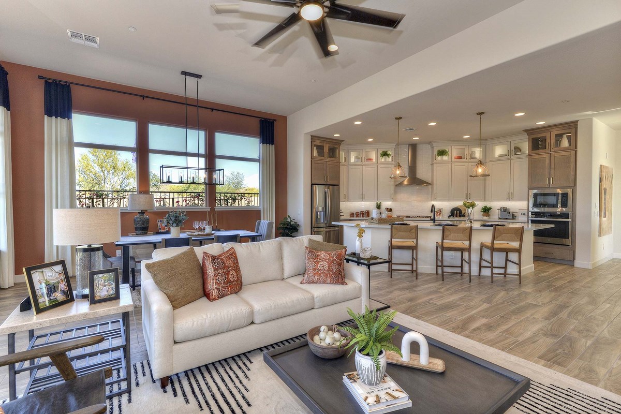
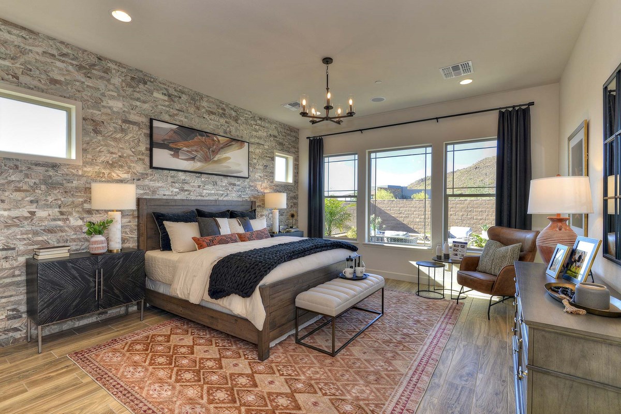
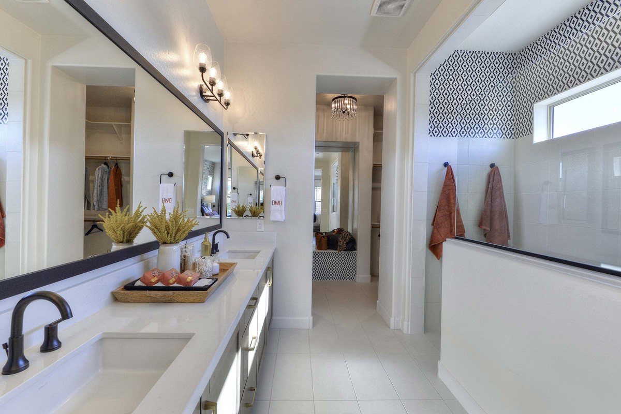


Overview
Make coming home is the best part of every day in the beautiful and spacious Ridgeline dream home plan. Begin and end each day in the perfect paradise of your Owner’s Retreat, which features a pamper-ready bathroom and an oversized walk-in closet. The sunlit study sits just off the central rotunda, creating boundless potential for a unique interior design space. Both spare bedrooms provide wonderful places for growing personalities to shine. Ample storage and a full-function island make the streamlined kitchen perfect for hosting memorable holiday feasts. Your open floor plan provides a sensational expanse of enhanced livability and decorative possibilities. A covered patio add cool shade to backyard activities. Let us Start Building your new home while you plan your house-warming party.
Learn More Show Less
Make coming home is the best part of every day in the beautiful and spacious Ridgeline dream home plan. Begin and end each day in the perfect paradise of your Owner’s Retreat, which features a pamper-ready bathroom and an oversized walk-in closet. The sunlit study sits just off the central rotunda, creating boundless potential for a unique interior design space. Both spare bedrooms provide wonderful places for growing personalities to shine. Ample storage and a full-function island make the streamlined kitchen perfect for hosting memorable holiday feasts. Your open floor plan provides a sensational expanse of enhanced livability and decorative possibilities. A covered patio add cool shade to backyard activities. Let us Start Building your new home while you plan your house-warming party.
More plans in this community

The Amberwing
From: $677,990
Sq. Ft: 2470 - 2478

The Pontbella
From: $744,990
Sq. Ft: 2924 - 2961

The Westward
From: $652,990
Sq. Ft: 2347 - 2349
Quick Move-ins

The Eagleridge
32994 N. 131st Drive, Peoria, AZ 85383












