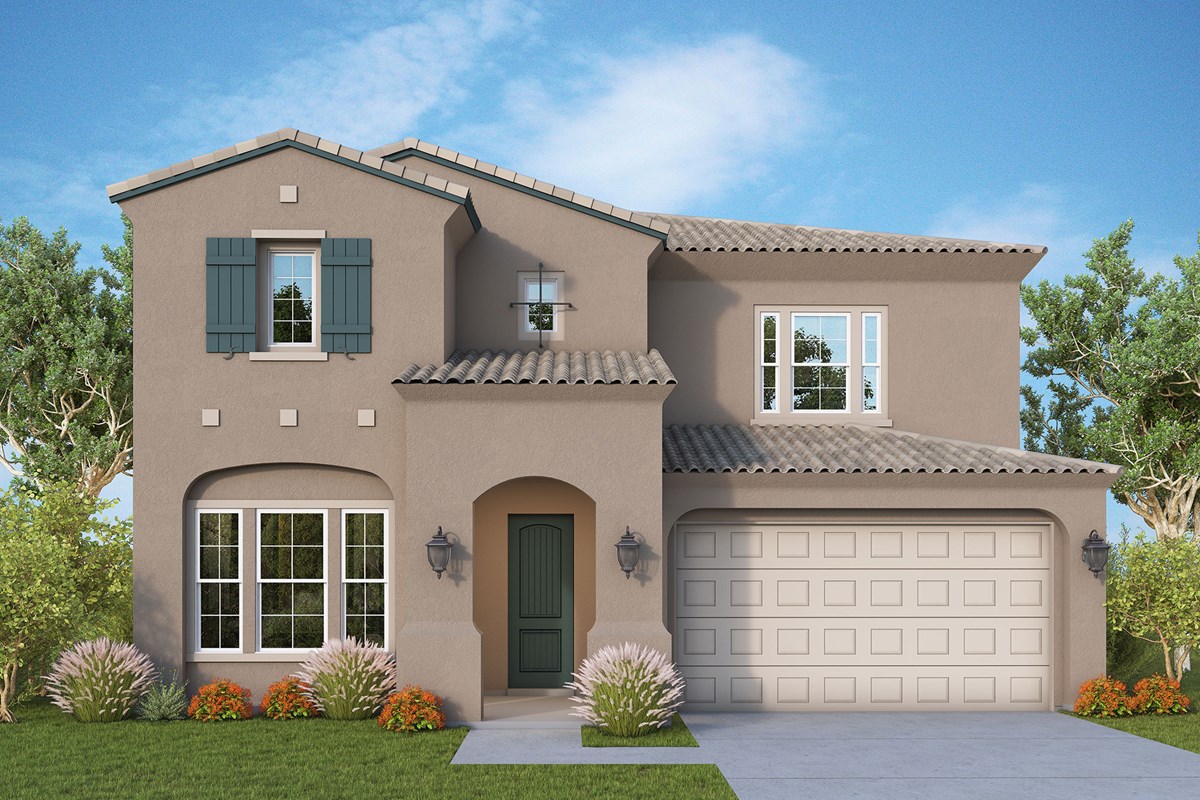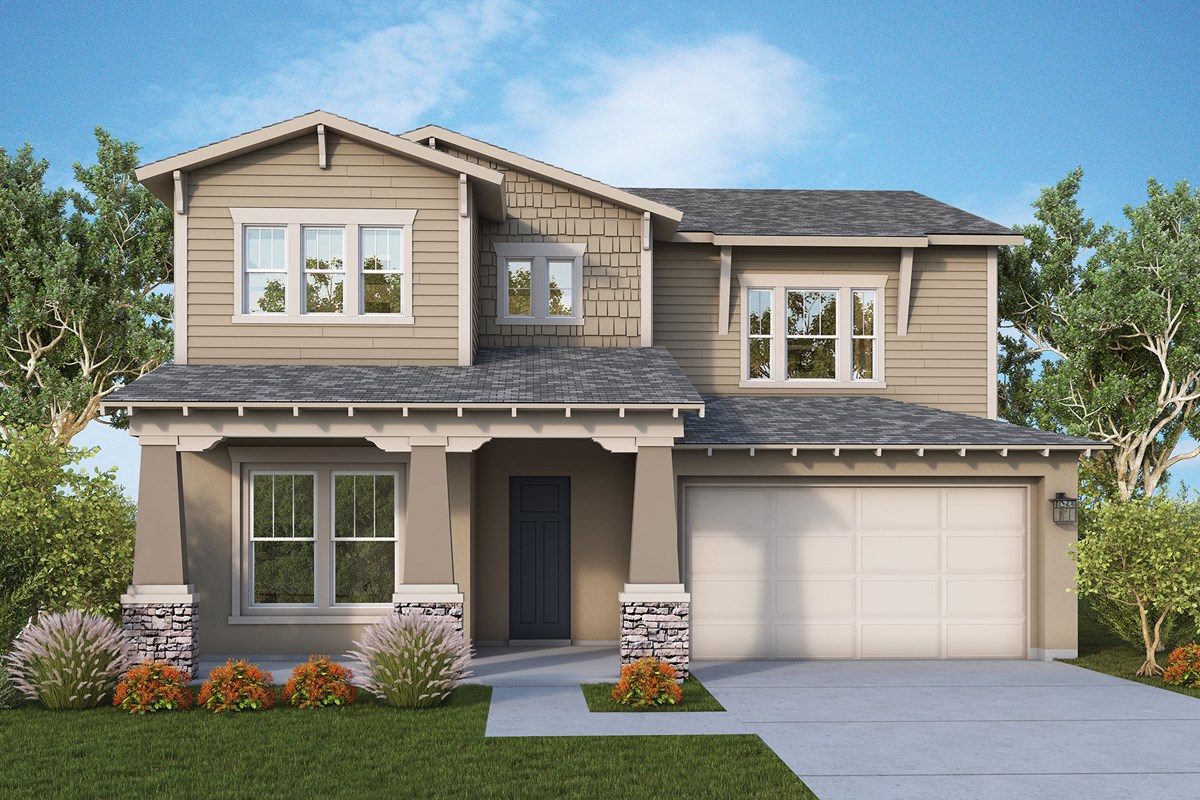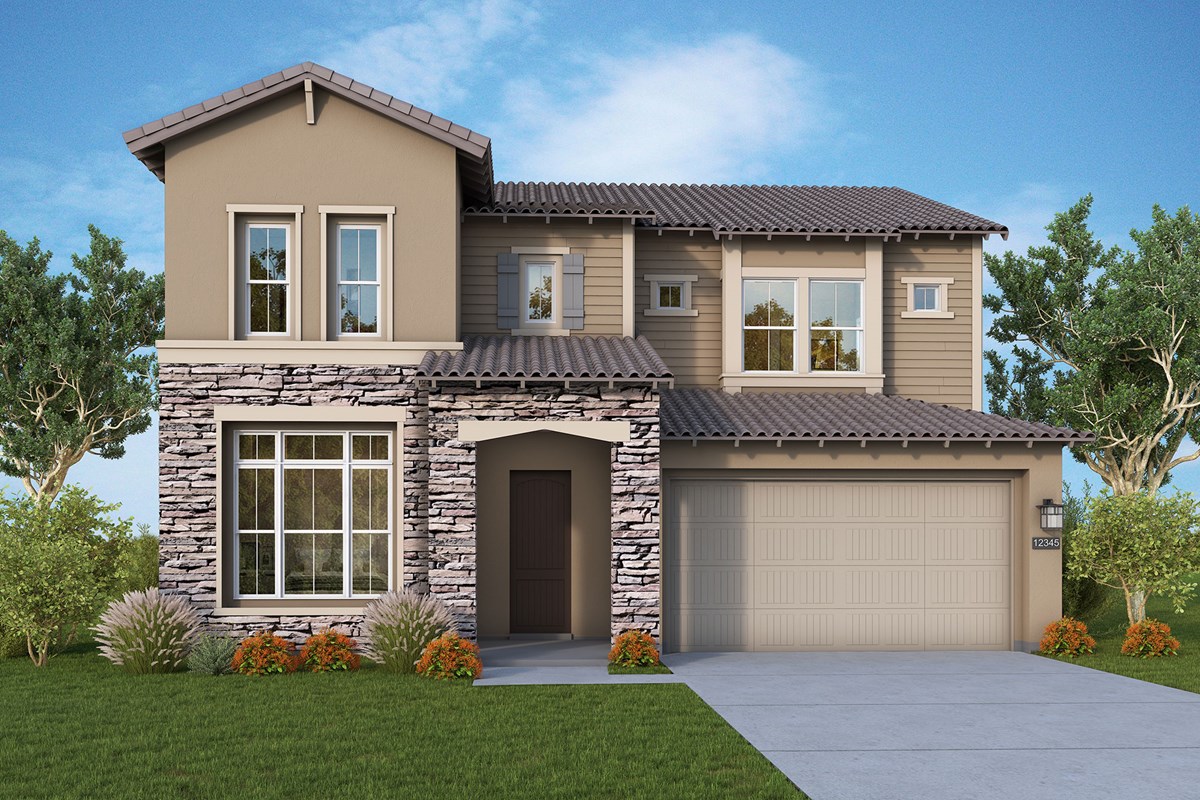


Overview
The Caraveo masterpiece home plan is crafted around picture-perfect gathering spaces and the versatility to adapt to a family’s lifestyle changes throughout the years. Cherish your relaxing sunsets and breezy weekends from the shaded bliss of your serene covered patio. The sunlit study is a great place to create the home office, reading lounge, or media studio you’ve been dreaming of. Let your imagination soar in the design freedom of the remarkable open floor plan. The gourmet kitchen island and open dining area offer a streamlined variety of mealtime settings. Spare bedrooms are situated on both floors, all with individual bathrooms, to ensure your growing residents and overnight guests have plenty of room to themselves. Withdraw to the elegant Owner’s Retreat, which includes a bonus sitting area, and all the closet and bathroom features you need to pamper your wardrobe and yourself. How do you imagine your Living Weekley experience in this new home plan?
Learn More Show Less
The Caraveo masterpiece home plan is crafted around picture-perfect gathering spaces and the versatility to adapt to a family’s lifestyle changes throughout the years. Cherish your relaxing sunsets and breezy weekends from the shaded bliss of your serene covered patio. The sunlit study is a great place to create the home office, reading lounge, or media studio you’ve been dreaming of. Let your imagination soar in the design freedom of the remarkable open floor plan. The gourmet kitchen island and open dining area offer a streamlined variety of mealtime settings. Spare bedrooms are situated on both floors, all with individual bathrooms, to ensure your growing residents and overnight guests have plenty of room to themselves. Withdraw to the elegant Owner’s Retreat, which includes a bonus sitting area, and all the closet and bathroom features you need to pamper your wardrobe and yourself. How do you imagine your Living Weekley experience in this new home plan?
More plans in this community

The Amberwing
From: $677,990
Sq. Ft: 2470 - 2478

The Pontbella
From: $744,990
Sq. Ft: 2924 - 2961

The Ridgeline
From: $664,990
Sq. Ft: 2302 - 2506

The Westward
From: $652,990
Sq. Ft: 2347 - 2349
Quick Move-ins
The Eagleridge
33011 N. 131st Drive, Peoria, AZ 85383
$759,990
Sq. Ft: 2415

The Eagleridge
32994 N. 131st Drive, Peoria, AZ 85383
$766,874
Sq. Ft: 2415
The Ridgeline
32970 N. 132nd Lane, Peoria, AZ 85383











