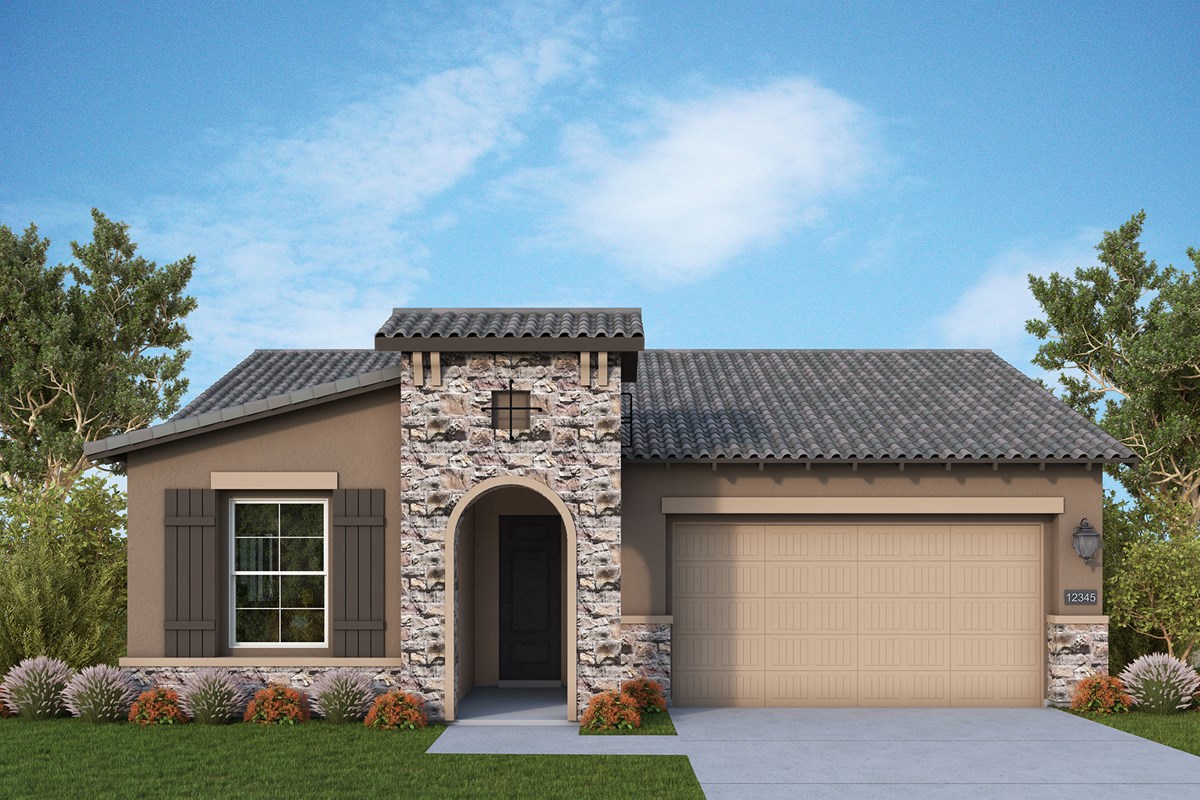

Overview
This beautiful 4 bedroom, study, 3 baths and 3 car garage home with its large picturesque, energy efficient windows will allow you to embrace the beautify this premier community has to offer. Both 10' and 8’ doors allow for loads of natural Arizona sunshine. Perfect for entertaining, the gourmet kitchen boasts an oversized quartz island with upgraded stainless GE appliances and designer inspired custom herringbone tile backsplash. Personal relaxation is abundant in the spa-like owner's retreat with quartz countertops and custom subway tiled super shower in the bath. Welcome home.
Learn More Show Less
This beautiful 4 bedroom, study, 3 baths and 3 car garage home with its large picturesque, energy efficient windows will allow you to embrace the beautify this premier community has to offer. Both 10' and 8’ doors allow for loads of natural Arizona sunshine. Perfect for entertaining, the gourmet kitchen boasts an oversized quartz island with upgraded stainless GE appliances and designer inspired custom herringbone tile backsplash. Personal relaxation is abundant in the spa-like owner's retreat with quartz countertops and custom subway tiled super shower in the bath. Welcome home.
More plans in this community

The Amberwing
From: $677,990
Sq. Ft: 2470 - 2478

The Pontbella
From: $744,990
Sq. Ft: 2924 - 2961

The Ridgeline
From: $664,990
Sq. Ft: 2302 - 2506

The Westward
From: $652,990
Sq. Ft: 2347 - 2349
Quick Move-ins

The Eagleridge
32994 N. 131st Drive, Peoria, AZ 85383
$766,874
Sq. Ft: 2415
The Ridgeline
32970 N. 132nd Lane, Peoria, AZ 85383












