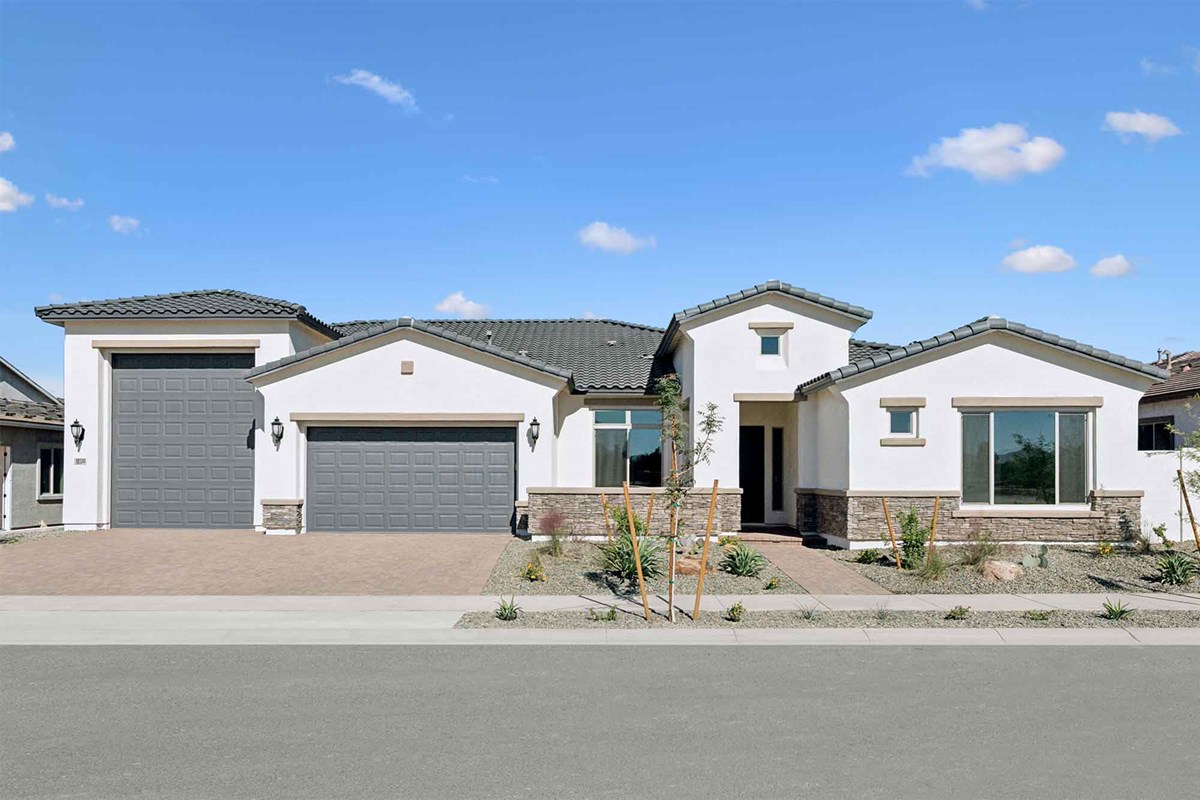



Overview
The Dorada by David Weekley Homes in Legado West is designed to improve your everyday lifestyle while providing a glamorous atmosphere for special occasions. Open sight lines and gentle sunlight allow your personal style to shine in the impressive family and dining spaces.
The glamorous kitchen’s island, walk-in pantry and adjacent dining area offer a streamlined ease for quick snacks and impressive dinner parties. A covered patio, TV room, RV-sized garage and study create distinct ways to achieve your goals and celebrating your accomplishments in style.
The Owner’s Retreat showcases an en suite Owner’s Bath and a pair of walk-in closets to make each day superb. Two junior bedrooms and a guest suite grant everyone ample comforts and privacy.
Contact the David Weekley Homes at Legado West Team to experience the Best in Design, Choice and Service with this new home in Queen Creek, AZ.
Learn More Show Less
The Dorada by David Weekley Homes in Legado West is designed to improve your everyday lifestyle while providing a glamorous atmosphere for special occasions. Open sight lines and gentle sunlight allow your personal style to shine in the impressive family and dining spaces.
The glamorous kitchen’s island, walk-in pantry and adjacent dining area offer a streamlined ease for quick snacks and impressive dinner parties. A covered patio, TV room, RV-sized garage and study create distinct ways to achieve your goals and celebrating your accomplishments in style.
The Owner’s Retreat showcases an en suite Owner’s Bath and a pair of walk-in closets to make each day superb. Two junior bedrooms and a guest suite grant everyone ample comforts and privacy.
Contact the David Weekley Homes at Legado West Team to experience the Best in Design, Choice and Service with this new home in Queen Creek, AZ.
Recently Viewed
Harvest Trail of Westfield – The Courtyard Collection

The Hamlett
From: $387,990
Sq. Ft: 2410
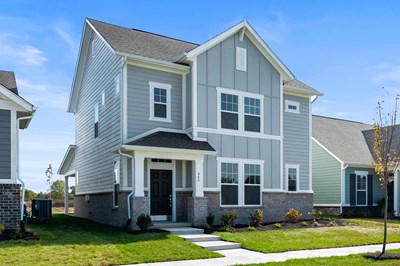
The Sterling
From: $385,990
Sq. Ft: 2214 - 2236
More plans in this community

The Casteel
From: $1,102,990
Sq. Ft: 3250 - 3269

The Littleleaf
From: $1,122,990
Sq. Ft: 3449 - 3492
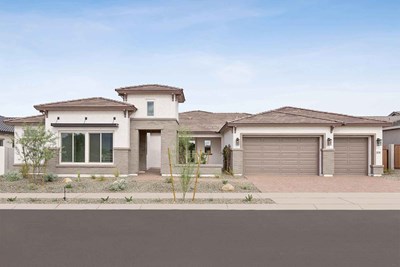
The Mountaingate
From: $1,175,990
Sq. Ft: 3823 - 3841
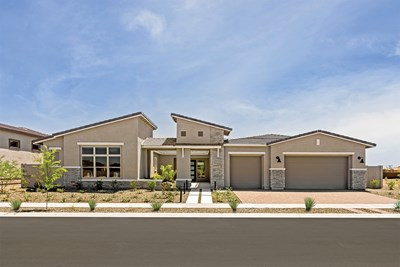
The Stargazer
From: $1,172,990
Sq. Ft: 3714
Quick Move-ins
The Casteel
18125 E Silver Creek Ln, Queen Creek, AZ 85142
$1,357,206
Sq. Ft: 3269
The Dorada
18130 E Creosote Dr, Queen Creek, AZ 85142
$1,392,287
Sq. Ft: 3444
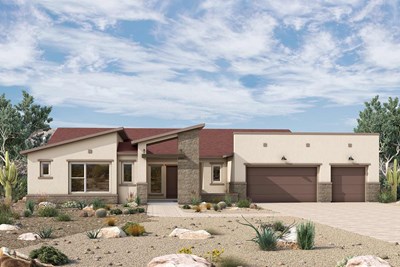
The Littleleaf
18122 E Creosote Dr, Queen Creek, AZ 85142
$1,330,063
Sq. Ft: 3449
The Mountaingate
18138 E Creosote Dr, Queen Creek, AZ 85142
$1,392,286
Sq. Ft: 3841
The Stargazer
18133 E Silver Creek Ln, Queen Creek, AZ 85142
$1,431,912
Sq. Ft: 3714
The Stargazer
18141 E Silver Creek Ln, Queen Creek, AZ 85142
$1,460,456
Sq. Ft: 3714
Recently Viewed
Harvest Trail of Westfield – The Courtyard Collection

The Hamlett
From: $387,990
Sq. Ft: 2410

The Sterling









