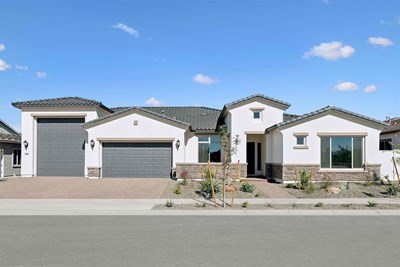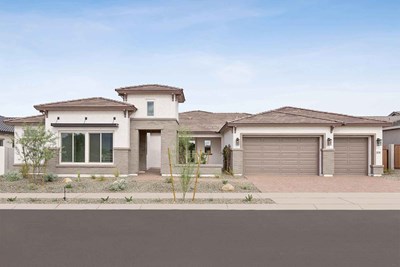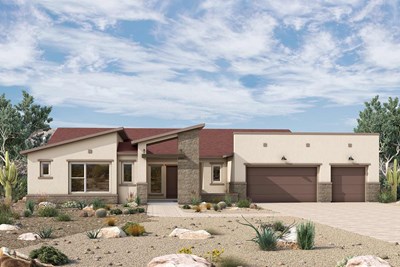
















Overview
Enhance your lifestyle with the spacious and sensational Stargazer floor plan by David Weekley Homes in Legado West. The open family and dining spaces provide a splendid setting for special celebrations and enjoying your day-to-day life to the fullest.
The chef’s kitchen presents a brilliant culinary atmosphere with a butler’s pantry, extended prep spaces and a center island overlooking the sunny living spaces and the covered patio. Three junior bedroom suites feature en suite baths, walk-in closets and optimal individual privacy.
Start each day refreshed in the Owner’s Retreat, which includes two walk-in closets and a luxurious Owner’s Bath. A versatile study, courtyard entry and 4-car garage contribute to this home’s elegant lifestyle appeal.
Send the David Weekley Homes at Legado West Team a message to begin your #LivingWeekley adventure with this new home in Queen Creek, AZ.
Learn More Show Less
Enhance your lifestyle with the spacious and sensational Stargazer floor plan by David Weekley Homes in Legado West. The open family and dining spaces provide a splendid setting for special celebrations and enjoying your day-to-day life to the fullest.
The chef’s kitchen presents a brilliant culinary atmosphere with a butler’s pantry, extended prep spaces and a center island overlooking the sunny living spaces and the covered patio. Three junior bedroom suites feature en suite baths, walk-in closets and optimal individual privacy.
Start each day refreshed in the Owner’s Retreat, which includes two walk-in closets and a luxurious Owner’s Bath. A versatile study, courtyard entry and 4-car garage contribute to this home’s elegant lifestyle appeal.
Send the David Weekley Homes at Legado West Team a message to begin your #LivingWeekley adventure with this new home in Queen Creek, AZ.
More plans in this community

The Casteel
From: $1,102,990
Sq. Ft: 3250 - 3269

The Dorada
From: $1,142,990
Sq. Ft: 3444 - 3447

The Littleleaf
From: $1,122,990
Sq. Ft: 3449 - 3492

The Mountaingate
From: $1,175,990
Sq. Ft: 3823 - 3841
Quick Move-ins
The Casteel
18125 E Silver Creek Ln, Queen Creek, AZ 85142
$1,357,206
Sq. Ft: 3269
The Dorada
18130 E Creosote Dr, Queen Creek, AZ 85142
$1,392,287
Sq. Ft: 3444

The Littleleaf
18122 E Creosote Dr, Queen Creek, AZ 85142
$1,330,063
Sq. Ft: 3449
The Mountaingate
18138 E Creosote Dr, Queen Creek, AZ 85142
$1,392,286
Sq. Ft: 3841
The Stargazer
18133 E Silver Creek Ln, Queen Creek, AZ 85142
$1,431,912
Sq. Ft: 3714
The Stargazer
18141 E Silver Creek Ln, Queen Creek, AZ 85142









