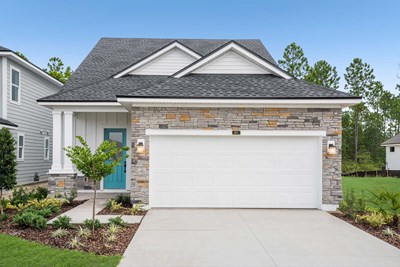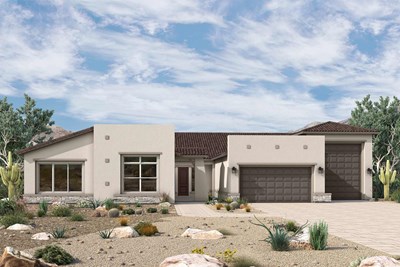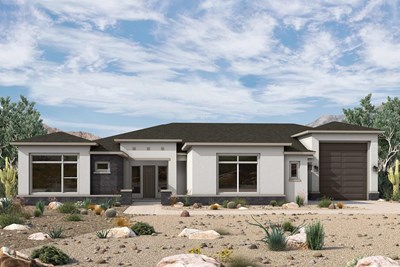





















Overview
Let your design and décor inspirations come alive with The Highpoint floor plan by David Weekley Homes in Legado West. Open-concept family and dining spaces showcase the interior design refinements that grant this floor plan exceptional style and livability.
The graceful kitchen provides an easy culinary layout for the resident chef, who can stay in the conversation thanks to the open design with views extending out to the covered patio. Everyone has a great place to make their own thanks to the trio of bedroom suites.
It’s easy to wake up on the right side of the bed in the Owner’s Retreat, which includes an en suite bath and a luxurious walk-in closet. An open study, bonus garage storage and room for two cars and an RV in the garage make it easy to live the lifestyle you’ve been dreaming of.
Ask David Weekley Homes at Legado West Team about the available options and built-in features of this new home in Queen Creek, AZ.
Learn More Show Less
Let your design and décor inspirations come alive with The Highpoint floor plan by David Weekley Homes in Legado West. Open-concept family and dining spaces showcase the interior design refinements that grant this floor plan exceptional style and livability.
The graceful kitchen provides an easy culinary layout for the resident chef, who can stay in the conversation thanks to the open design with views extending out to the covered patio. Everyone has a great place to make their own thanks to the trio of bedroom suites.
It’s easy to wake up on the right side of the bed in the Owner’s Retreat, which includes an en suite bath and a luxurious walk-in closet. An open study, bonus garage storage and room for two cars and an RV in the garage make it easy to live the lifestyle you’ve been dreaming of.
Ask David Weekley Homes at Legado West Team about the available options and built-in features of this new home in Queen Creek, AZ.
Recently Viewed
Hidden Ponds Reserve

The Haddrell
From: $799,990
Sq. Ft: 2578
Seabrook Village 40' Front Entry

The Landon
From: $564,900
Sq. Ft: 2208
More plans in this community

The Freestone
From: $1,297,990
Sq. Ft: 3904 - 3911

The Saddlewood
From: $1,341,990
Sq. Ft: 4163 - 4204

The Whitewing
From: $1,361,990
Sq. Ft: 4578 - 4581
Quick Move-ins

The Highpoint
22354 S 180th Pl, Queen Creek, AZ 85142
$1,755,995
Sq. Ft: 4026

The Highpoint
22619 S 180th Pl, Queen Creek, AZ 85142
$1,638,715
Sq. Ft: 4026
The Saddlewood
22555 S 180th Pl, Queen Creek, AZ 85142
$1,632,065
Sq. Ft: 4186

The Saddlewood
22578 S 180th Pl, Queen Creek, AZ 85142
$1,683,311
Sq. Ft: 4163
The Whitewing
22482 S 180th Pl, Queen Creek, AZ 85142
$1,639,272
Sq. Ft: 4578

The Whitewing
22523 S 180th Pl, Queen Creek, AZ 85142
$1,654,809
Sq. Ft: 4581
Recently Viewed
Hidden Ponds Reserve

The Haddrell
From: $799,990
Sq. Ft: 2578
Seabrook Village 40' Front Entry

The Landon









