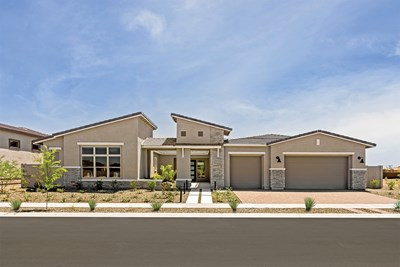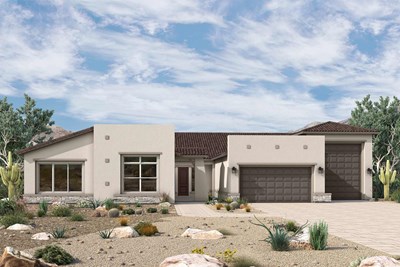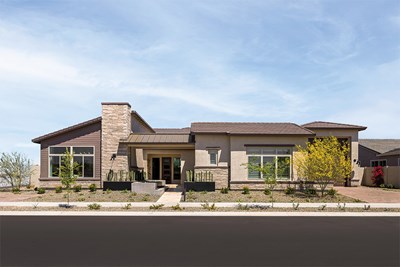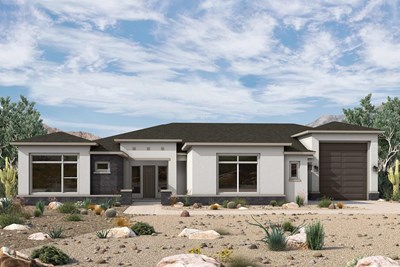


Overview
Brilliant comforts and easy elegance await around every corner of The Saddlewood floor plan by David Weekley Homes in Legado West. Open sight lines and flowing traffic patterns allow for breezy movement through the kitchen, dining and family spaces to make entertaining guests effortless.
Distinct style and elegant design pair perfectly with your culinary masterpieces in the tasteful kitchen. The RV garage with 3 addition car bays, breezy covered patio, quiet study, separate TV room and an addition retreat area ensure your home will have a place for recreation and relaxation.
The Owner’s Retreat is privately situated away from the home’s gathering spaces and showcases a lovely Owner’s Bath and deluxe walk-in closet. Four bedrooms with en suite bathroom are situated to maximize individual privacy and comfort.
Contact the David Weekley Homes at Legado West Team to learn more about building this new home in Queen Creek, AZ.
Learn More Show Less
Brilliant comforts and easy elegance await around every corner of The Saddlewood floor plan by David Weekley Homes in Legado West. Open sight lines and flowing traffic patterns allow for breezy movement through the kitchen, dining and family spaces to make entertaining guests effortless.
Distinct style and elegant design pair perfectly with your culinary masterpieces in the tasteful kitchen. The RV garage with 3 addition car bays, breezy covered patio, quiet study, separate TV room and an addition retreat area ensure your home will have a place for recreation and relaxation.
The Owner’s Retreat is privately situated away from the home’s gathering spaces and showcases a lovely Owner’s Bath and deluxe walk-in closet. Four bedrooms with en suite bathroom are situated to maximize individual privacy and comfort.
Contact the David Weekley Homes at Legado West Team to learn more about building this new home in Queen Creek, AZ.
Recently Viewed
Suelo at Legado West

The Stargazer
From: $1,172,990
Sq. Ft: 3714
More plans in this community

The Freestone
From: $1,297,990
Sq. Ft: 3904 - 3911

The Highpoint
From: $1,332,990
Sq. Ft: 4015 - 4026

The Whitewing
From: $1,361,990
Sq. Ft: 4578 - 4581
Quick Move-ins

The Highpoint
22354 S 180th Pl, Queen Creek, AZ 85142
$1,755,995
Sq. Ft: 4026

The Highpoint
22619 S 180th Pl, Queen Creek, AZ 85142
$1,638,715
Sq. Ft: 4026
The Saddlewood
22555 S 180th Pl, Queen Creek, AZ 85142
$1,632,065
Sq. Ft: 4186

The Saddlewood
22578 S 180th Pl, Queen Creek, AZ 85142
$1,683,311
Sq. Ft: 4163
The Whitewing
22482 S 180th Pl, Queen Creek, AZ 85142
$1,639,272
Sq. Ft: 4578

The Whitewing
22523 S 180th Pl, Queen Creek, AZ 85142
$1,654,809
Sq. Ft: 4581
Recently Viewed
Suelo at Legado West

The Stargazer









