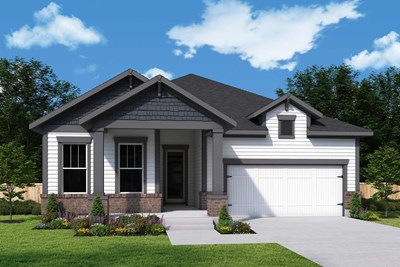



























Overview
The Saw Mill floor plan by David Weekley Homes in Jacksonville blends timeless luxury with top-quality craftsmanship to create a uniquely inviting place to make your own. Your spacious lanai offers a glorious relaxation spot for picture-perfect evenings and memorable weekend activities.
Create your ideal living, dining, and entertaining rooms on the open-concept main level of this home. The downstairs guest room and upstairs secondary bedrooms each provide ample privacy and unique appeal.
Design an organized home office or a refined sitting room in the sleek study. Your grand Owner’s Retreat presents a beautiful way to begin and end each day, and includes a spa-inspired bathroom and a large walk-in closet.
Share collaborative cuisine experiences in the gourmet kitchen, which features an oversized pantry and a family breakfast island. The tremendous upstairs retreat makes a great fun and games lounge or a family movie theater.
Contact our Internet Advisor to learn more about building this new home in Seven Pines.
Learn More Show Less
The Saw Mill floor plan by David Weekley Homes in Jacksonville blends timeless luxury with top-quality craftsmanship to create a uniquely inviting place to make your own. Your spacious lanai offers a glorious relaxation spot for picture-perfect evenings and memorable weekend activities.
Create your ideal living, dining, and entertaining rooms on the open-concept main level of this home. The downstairs guest room and upstairs secondary bedrooms each provide ample privacy and unique appeal.
Design an organized home office or a refined sitting room in the sleek study. Your grand Owner’s Retreat presents a beautiful way to begin and end each day, and includes a spa-inspired bathroom and a large walk-in closet.
Share collaborative cuisine experiences in the gourmet kitchen, which features an oversized pantry and a family breakfast island. The tremendous upstairs retreat makes a great fun and games lounge or a family movie theater.
Contact our Internet Advisor to learn more about building this new home in Seven Pines.
Recently Viewed
Havencroft
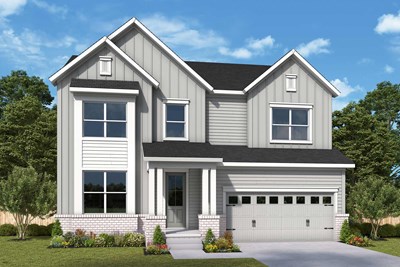
The Bramwell
From: $758,490
Sq. Ft: 2983 - 4385
Maple Grove at Towne Lake
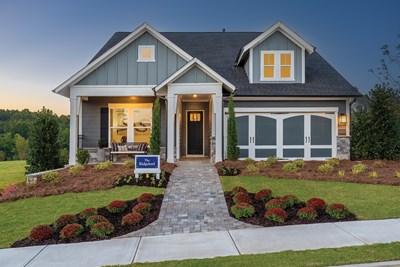
The Ridgeford
From: $539,990
Sq. Ft: 2118 - 3027
More plans in this community
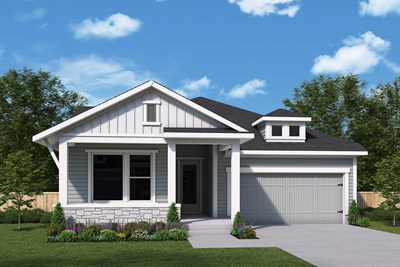
The AC Chester
From: $624,800
Sq. Ft: 1937
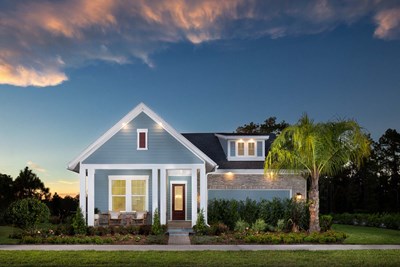
The Brightman
From: $663,800
Sq. Ft: 2308 - 2310
Quick Move-ins
The AC Chester
5736 Canopy Row Street, Jacksonville, FL 32224
$724,730
Sq. Ft: 1937
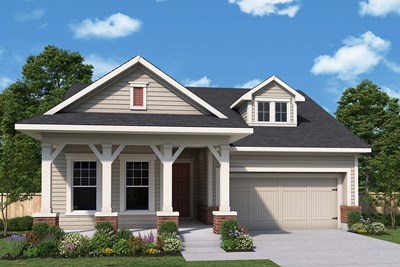
The AC Chester
5981 Canopy Row Street, Jacksonville, FL 32224
$790,690
Sq. Ft: 2448
The Saw Mill
5718 Canopy Row Street, Jacksonville, FL 32224
$841,945
Sq. Ft: 2846
The Saw Mill
5748 Canopy Row Street, Jacksonville, FL 32224
$839,840
Sq. Ft: 2846

The Saw Mill
5778 Canopy Row Street, Jacksonville, FL 32224
$868,955
Sq. Ft: 2846

The Skinners
5784 Canopy Row Street, Jacksonville, FL 32224
$816,915
Sq. Ft: 2438
Recently Viewed
Havencroft

The Bramwell
From: $758,490
Sq. Ft: 2983 - 4385
Maple Grove at Towne Lake

The Ridgeford








