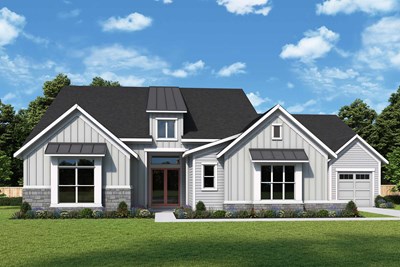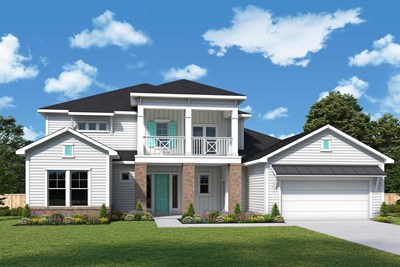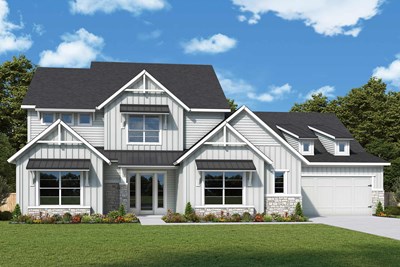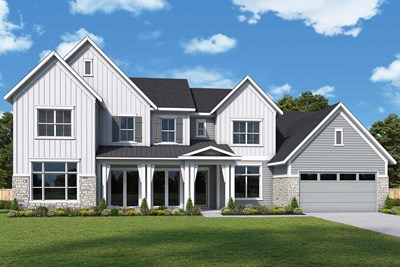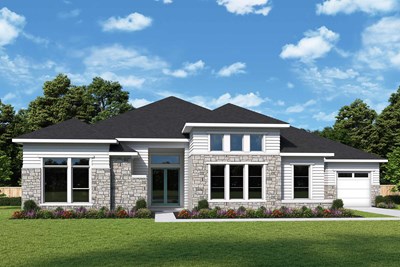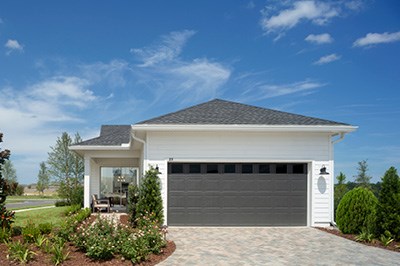Pine Island Academy (KG - 8th)
805 Pine Island RoadSt. Augustine, FL 32095 904-547-4300





Hurry! There are only a few opportunities remaining to find your award-winning home from David Weekley Homes in the beautiful community of Coral Ridge at Seabrook 80’! This stunning section within the master-planned community of Nocatee in Ponte Vedra, FL, features open-concept floor plans situated on 80-foot homesites. In Coral Ridge at Seabrook 80’, you can embrace the vibrant lifestyle you’ve been dreaming of and experience the best in Design, Choice and Service from a top Jacksonville home builder, in addition to:
Hurry! There are only a few opportunities remaining to find your award-winning home from David Weekley Homes in the beautiful community of Coral Ridge at Seabrook 80’! This stunning section within the master-planned community of Nocatee in Ponte Vedra, FL, features open-concept floor plans situated on 80-foot homesites. In Coral Ridge at Seabrook 80’, you can embrace the vibrant lifestyle you’ve been dreaming of and experience the best in Design, Choice and Service from a top Jacksonville home builder, in addition to:
Picturing life in a David Weekley home is easy when you visit one of our model homes. We invite you to schedule your personal tour with us and experience the David Weekley Difference for yourself.
Included with your message...


