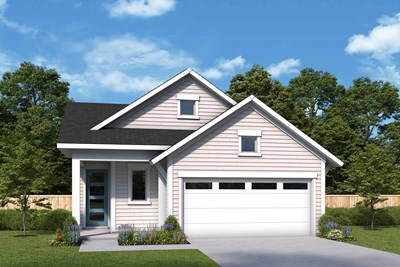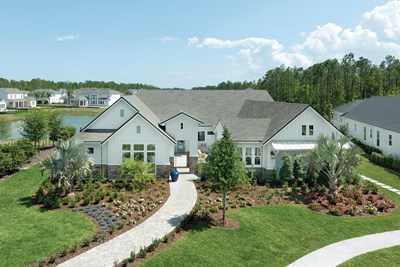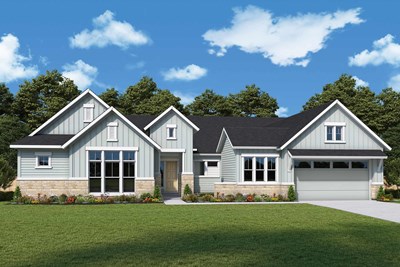


Overview
Bring your design inspirations to life in The Mariella floor plan by David Weekley Homes. A sprawling lanai presents a splendid place to host unforgettable celebrations and enjoy your everyday outdoor leisure opportunities in the shade.
Bring your interior design dreams to life in the open-concept gathering spaces on the main level. The deluxe kitchen island and adjacent dining area offer a streamlined ease for quick snacks and elaborate dinners.
Enjoy the exquisite sanctuary of your Owner’s Retreat, which features a luxurious bathroom and a large walk-in closet. A guest suite offers complete privacy from three junior bedrooms that rest on the second level, making this home uniquely suited to families who love hosting out-of-town visitors.
Experience all the benefits of our Brand Promise with this new home in Coral Ridge at Seabrook in Ponte Vedra, FL.
Learn More Show Less
Bring your design inspirations to life in The Mariella floor plan by David Weekley Homes. A sprawling lanai presents a splendid place to host unforgettable celebrations and enjoy your everyday outdoor leisure opportunities in the shade.
Bring your interior design dreams to life in the open-concept gathering spaces on the main level. The deluxe kitchen island and adjacent dining area offer a streamlined ease for quick snacks and elaborate dinners.
Enjoy the exquisite sanctuary of your Owner’s Retreat, which features a luxurious bathroom and a large walk-in closet. A guest suite offers complete privacy from three junior bedrooms that rest on the second level, making this home uniquely suited to families who love hosting out-of-town visitors.
Experience all the benefits of our Brand Promise with this new home in Coral Ridge at Seabrook in Ponte Vedra, FL.
Recently Viewed
Crosswinds 40’
Hidden Ponds Reserve
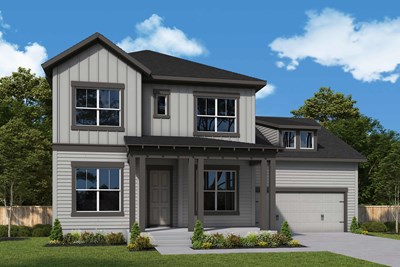
The Lancewood
From: $1,029,990
Sq. Ft: 3494 - 3885
More plans in this community
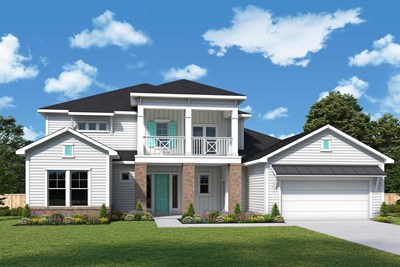
The Ashwell
From: $1,431,110
Sq. Ft: 4165 - 4214
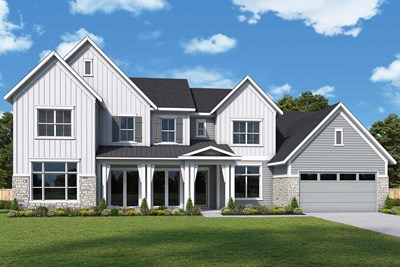
The Humbles
From: $1,514,110
Sq. Ft: 4698 - 4718
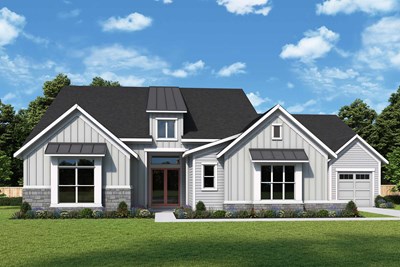
The Nichelle
From: $1,364,110
Sq. Ft: 3667 - 3673
Quick Move-ins
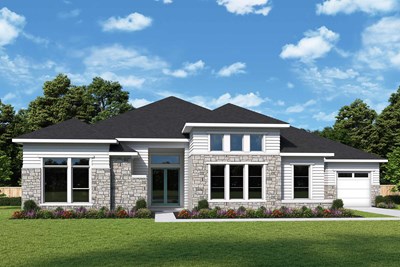
The Nichelle
128 Barrier Reef Drive, Ponte Vedra, FL 32081
$1,598,881
Sq. Ft: 3673
Recently Viewed
Crosswinds 40’
Hidden Ponds Reserve

The Lancewood








