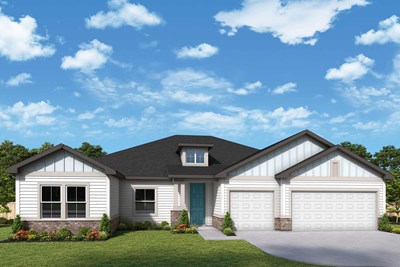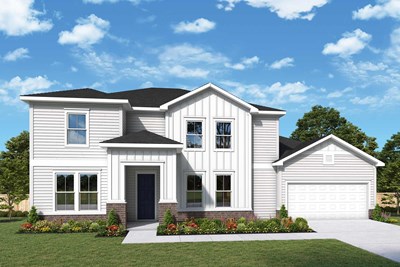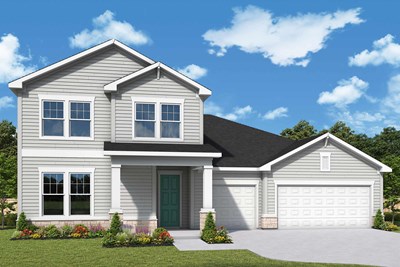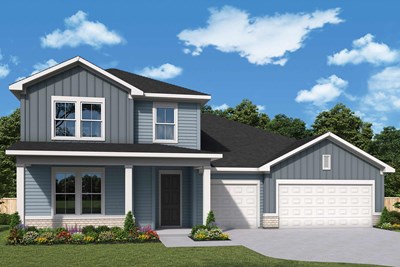

Overview
The Christensen floor plan by David Weekley Homes in Tributary delights discerning Homeowners and first-time Homebuyers alike. Start each day refreshed in the Owner’s Retreat, which includes a large walk-in closet and a serene Owner’s Bath.
The open family and dining spaces provide a splendid setting for special celebrations and enjoying your day-to-day life to the fullest. Two large bedrooms share a bathroom across from the guest suite on the upper level of this home.
A walk-in pantry, center island and open sight lines contribute to the culinary layout of the contemporary kitchen. The sprawling front study makes a great home office, media studio, or a classic formal dining space.
Chat with the David Weekley Homes at Tributary Team to learn more about the community amenities you’ll enjoy after moving into this new home in Yulee, FL.
Learn More Show Less
The Christensen floor plan by David Weekley Homes in Tributary delights discerning Homeowners and first-time Homebuyers alike. Start each day refreshed in the Owner’s Retreat, which includes a large walk-in closet and a serene Owner’s Bath.
The open family and dining spaces provide a splendid setting for special celebrations and enjoying your day-to-day life to the fullest. Two large bedrooms share a bathroom across from the guest suite on the upper level of this home.
A walk-in pantry, center island and open sight lines contribute to the culinary layout of the contemporary kitchen. The sprawling front study makes a great home office, media studio, or a classic formal dining space.
Chat with the David Weekley Homes at Tributary Team to learn more about the community amenities you’ll enjoy after moving into this new home in Yulee, FL.
Recently Viewed
North Creek Village
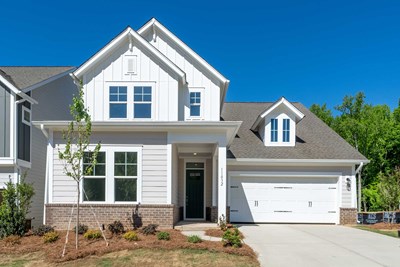
The Osborne
Call For Information
Sq. Ft: 2827 - 2865
More plans in this community


The Greensboro
From: $508,900
Sq. Ft: 2833 - 2834
Quick Move-ins
The Bannon
75500 Driftwood Ct, Yulee, FL 32097
$546,940
Sq. Ft: 2604
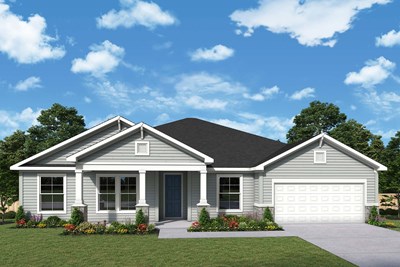
The Brasher
75444 Driftwood Ct, Yulee, FL 32097
$577,500
Sq. Ft: 2814
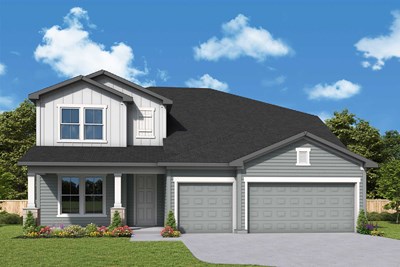
The Greensboro
75505 Driftwood Ct, Yulee, FL 32097
$556,786
Sq. Ft: 2833
Recently Viewed
North Creek Village

The Osborne








