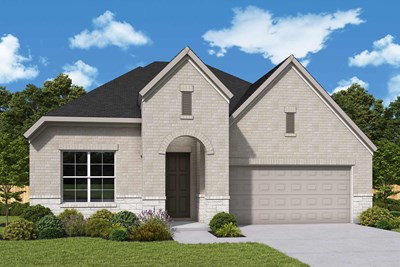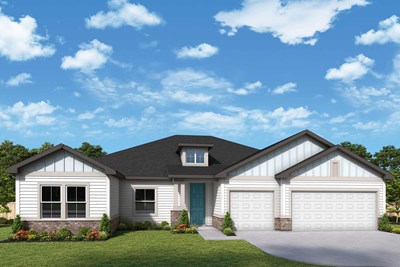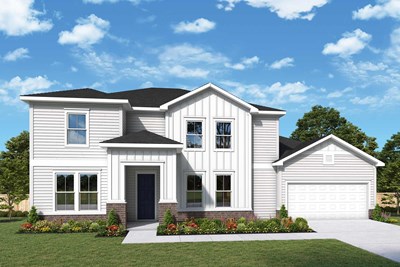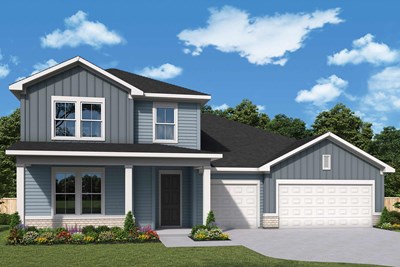

Overview
Design expertise and a dedication to craftsmanship inform every inch of The Naomi by David Weekley floor plan in Tributary. Growing decorative styles will have a superb place to call their own in the two junior bedrooms, guest suite and open retreat space on the upper level.
The open kitchen features a center island and an expansive view of the gathering spaces to enhance your culinary experience. Sunlight filters in through energy-efficient windows to shine on the open-concept family and dining areas on the first floor.
Begin and end each day in the paradise of your Owner’s Retreat, which features an en suite bathroom and walk-in closet. Relax in the shade of the lanai after working from home or entertaining guests in the front study.
Contact the David Weekley Homes at Tributary Team to experience the difference our World-class Customer Service makes in building your new home in Yulee, FL.
Learn More Show Less
Design expertise and a dedication to craftsmanship inform every inch of The Naomi by David Weekley floor plan in Tributary. Growing decorative styles will have a superb place to call their own in the two junior bedrooms, guest suite and open retreat space on the upper level.
The open kitchen features a center island and an expansive view of the gathering spaces to enhance your culinary experience. Sunlight filters in through energy-efficient windows to shine on the open-concept family and dining areas on the first floor.
Begin and end each day in the paradise of your Owner’s Retreat, which features an en suite bathroom and walk-in closet. Relax in the shade of the lanai after working from home or entertaining guests in the front study.
Contact the David Weekley Homes at Tributary Team to experience the difference our World-class Customer Service makes in building your new home in Yulee, FL.
Recently Viewed
Double Creek Crossing – Craftsman Series

The Keagan
From: $459,990
Sq. Ft: 2058 - 2077
The Colony
More plans in this community


The Christensen
From: $525,900
Sq. Ft: 2938

The Greensboro
From: $508,900
Sq. Ft: 2833 - 2834
Quick Move-ins
The Bannon
75500 Driftwood Ct, Yulee, FL 32097
$546,940
Sq. Ft: 2604
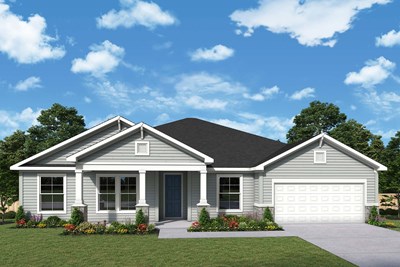
The Brasher
75444 Driftwood Ct, Yulee, FL 32097
$577,500
Sq. Ft: 2814
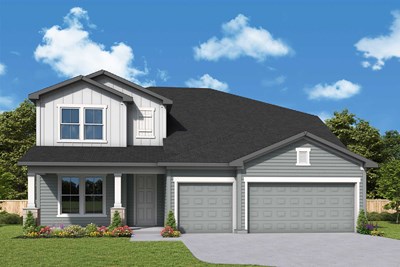
The Greensboro
75505 Driftwood Ct, Yulee, FL 32097
$556,786
Sq. Ft: 2833
Recently Viewed
Double Creek Crossing – Craftsman Series

The Keagan








