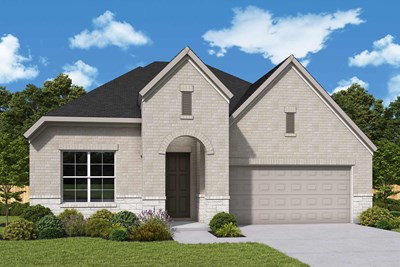
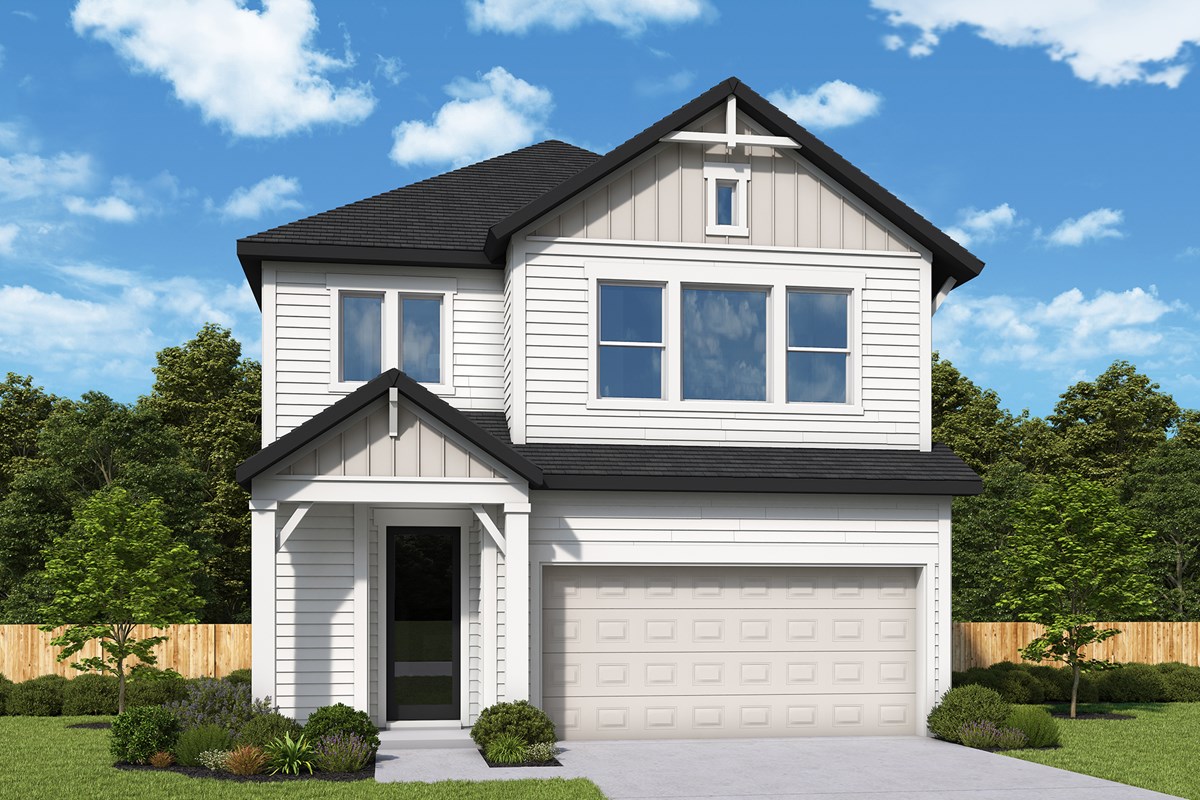
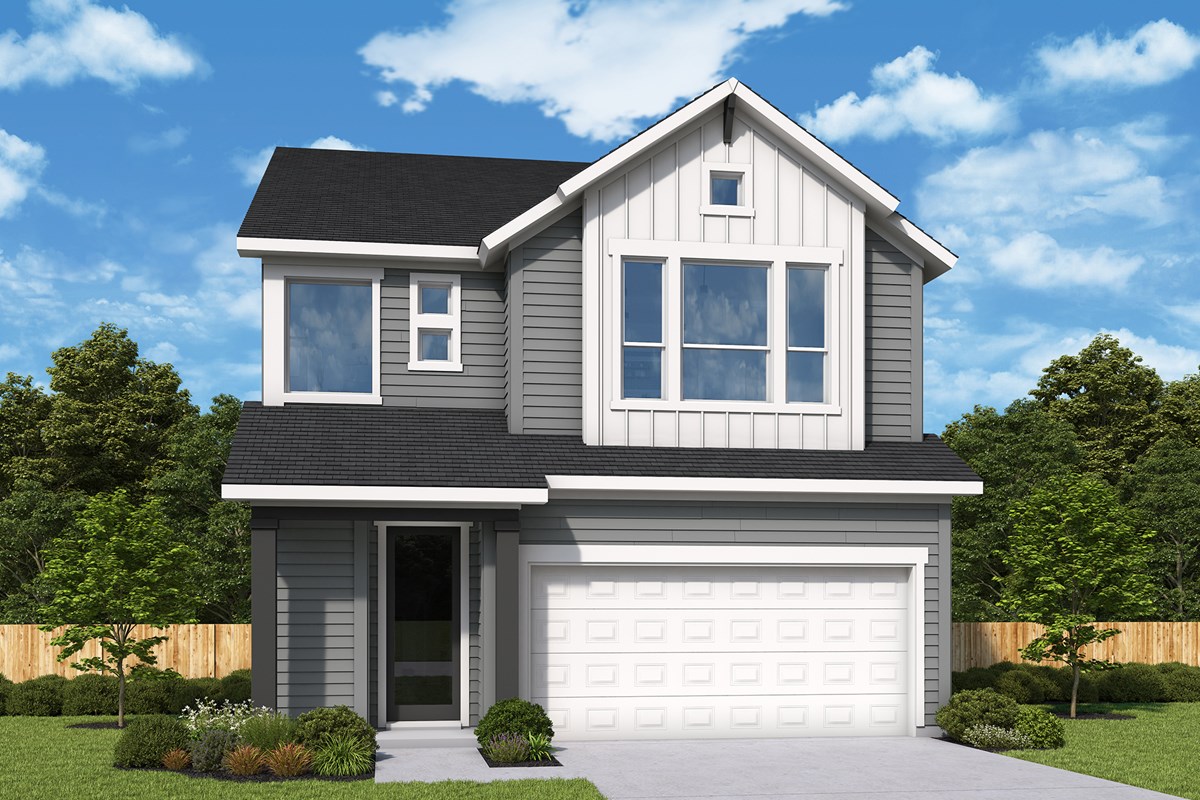
Overview
Build your dream home with the top-quality craftsmanship of The Keagan floor plan by David Weekley Homes. The front door opens onto an expansive view of the spacious and sunlit gathering areas on the first floor.
Elegance and function come together in the chef’s kitchen, which is open to the dining and family rooms. Located at the top of the staircase, the retreat presents a great opportunity for an entertainment lounge, student library, or home office.
The deluxe Owner’s Retreat features a contemporary en suite bathroom and walk-in closet. Both secondary bedrooms offer added privacy, big closets, and wonderful places to grow.
Contact our Internet Advisor to learn more about this beautiful new home in Double Creek Crossing.
Learn More Show Less
Build your dream home with the top-quality craftsmanship of The Keagan floor plan by David Weekley Homes. The front door opens onto an expansive view of the spacious and sunlit gathering areas on the first floor.
Elegance and function come together in the chef’s kitchen, which is open to the dining and family rooms. Located at the top of the staircase, the retreat presents a great opportunity for an entertainment lounge, student library, or home office.
The deluxe Owner’s Retreat features a contemporary en suite bathroom and walk-in closet. Both secondary bedrooms offer added privacy, big closets, and wonderful places to grow.
Contact our Internet Advisor to learn more about this beautiful new home in Double Creek Crossing.
Recently Viewed
Headwaters 80' - Executive Series
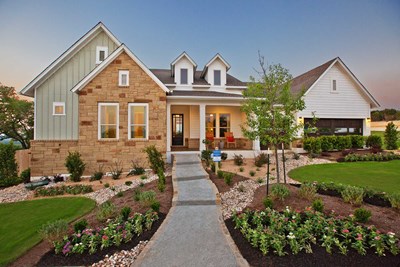
The Highcrest
From: $864,990
Sq. Ft: 3209 - 3763
The Colony
More plans in this community
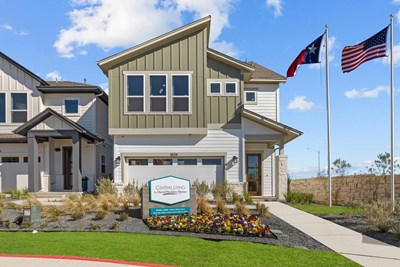
The Alderwood
From: $474,990
Sq. Ft: 2149 - 2761

The Baines
From: $497,990
Sq. Ft: 2307 - 2795

The Huxley
From: $469,990
Sq. Ft: 2124 - 2590
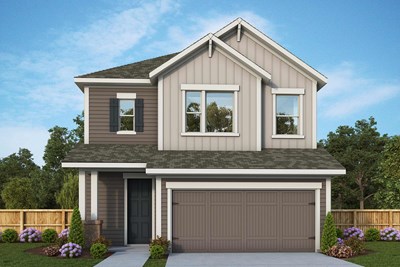
The Markham
From: $499,990
Sq. Ft: 2382 - 2430
Quick Move-ins
The Alderwood
805 Nadal Path Unit 64, Round Rock, TX 78664
$509,990
Sq. Ft: 2149
The Baines
829 Nadal Path Unit 70, Round Rock, TX 78664
$509,990
Sq. Ft: 2338
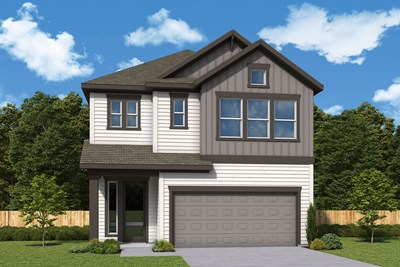
The Huxley
805 Venus Circle Unit 84, Round Rock, TX 78664
$499,990
Sq. Ft: 2130
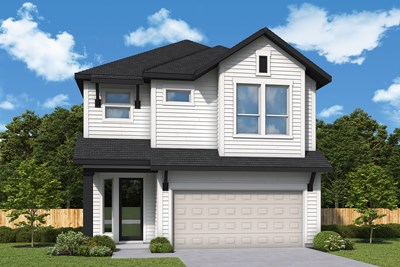
The Huxley
816 Venus Circle Unit 90, Round Rock, TX 78664
$509,990
Sq. Ft: 2136
Recently Viewed
Headwaters 80' - Executive Series

The Highcrest








