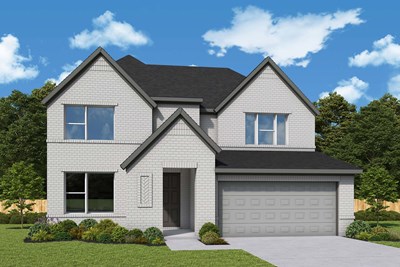

Overview
The Markham floor plan by David Weekley Homes in Double Creek Crossing offers a glamorous atmosphere for social gatherings and special occasions. The superb Owner’s Retreat includes a pamper-ready bathroom and a walk-in closet.
The sunny, and open-concept living spaces present a great place to enjoy the company of guests and loved ones. The streamlined kitchen features plenty of space for collaborative meal prep, fixing quick snacks, and sharing great conversations.
Craft your ultimate family entertainment and study areas in the impressive upstairs retreat. Both spare bedrooms provide a wonderful place to grow.
Build your future with the peace of mind that Our Industry-leading Warranty brings to your new home in Round Rock, Texas.
Learn More Show Less
The Markham floor plan by David Weekley Homes in Double Creek Crossing offers a glamorous atmosphere for social gatherings and special occasions. The superb Owner’s Retreat includes a pamper-ready bathroom and a walk-in closet.
The sunny, and open-concept living spaces present a great place to enjoy the company of guests and loved ones. The streamlined kitchen features plenty of space for collaborative meal prep, fixing quick snacks, and sharing great conversations.
Craft your ultimate family entertainment and study areas in the impressive upstairs retreat. Both spare bedrooms provide a wonderful place to grow.
Build your future with the peace of mind that Our Industry-leading Warranty brings to your new home in Round Rock, Texas.
Recently Viewed
North Creek Village
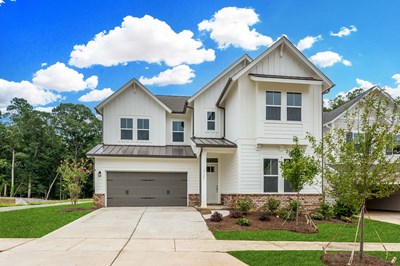
The Ingleside
Call For Information
Sq. Ft: 2975 - 3288
The Colony
More plans in this community
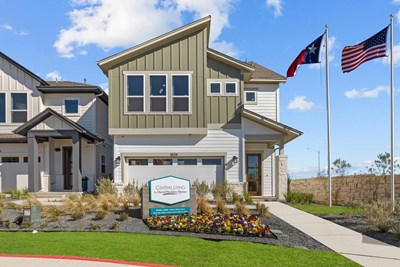
The Alderwood
From: $474,990
Sq. Ft: 2149 - 2761

The Baines
From: $497,990
Sq. Ft: 2307 - 2795

The Huxley
From: $469,990
Sq. Ft: 2124 - 2590

The Keagan
From: $459,990
Sq. Ft: 2058 - 2077
Quick Move-ins
The Alderwood
805 Nadal Path Unit 64, Round Rock, TX 78664
$509,990
Sq. Ft: 2149
The Baines
829 Nadal Path Unit 70, Round Rock, TX 78664
$509,990
Sq. Ft: 2338
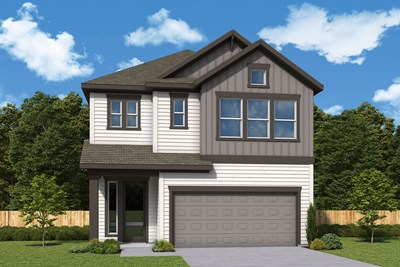
The Huxley
805 Venus Circle Unit 84, Round Rock, TX 78664
$499,990
Sq. Ft: 2130
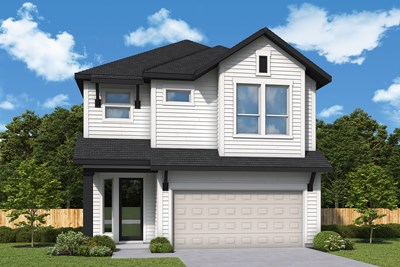
The Huxley
816 Venus Circle Unit 90, Round Rock, TX 78664
$509,990
Sq. Ft: 2136
Recently Viewed
North Creek Village

The Ingleside








