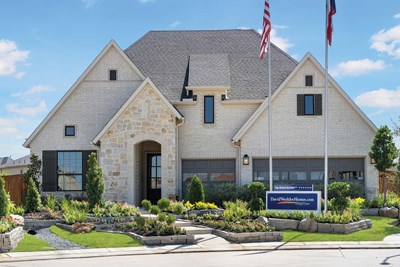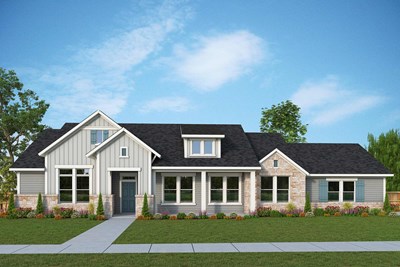

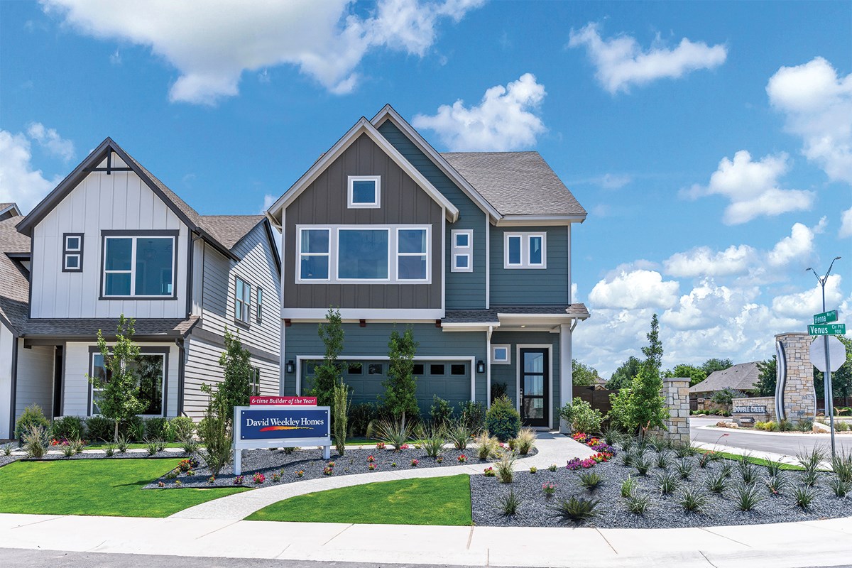






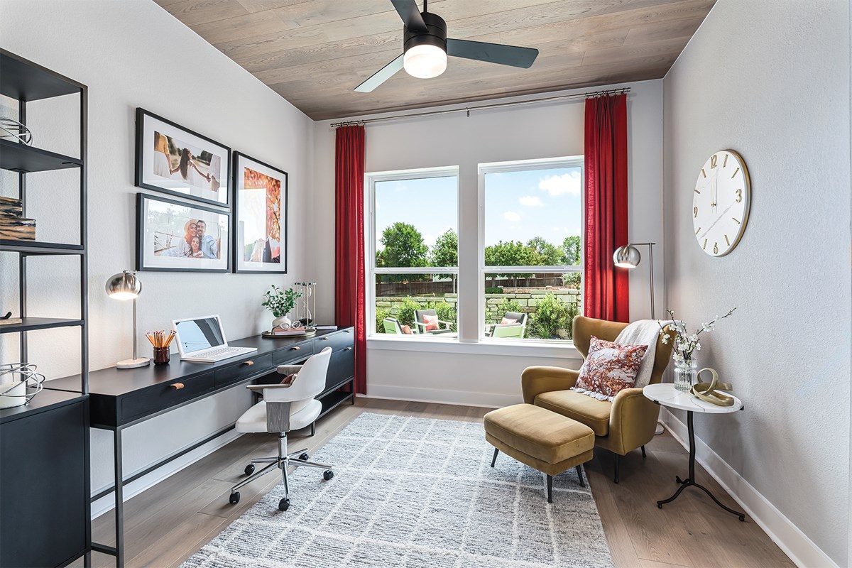
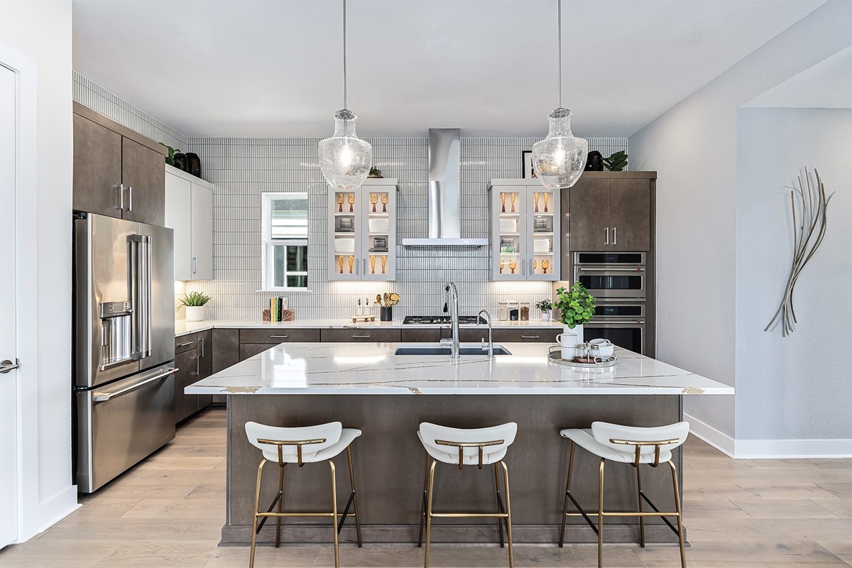



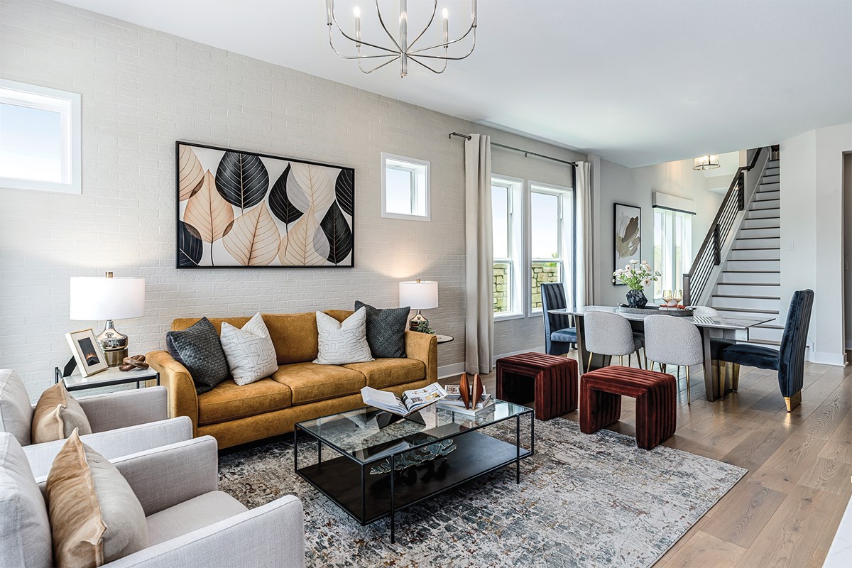




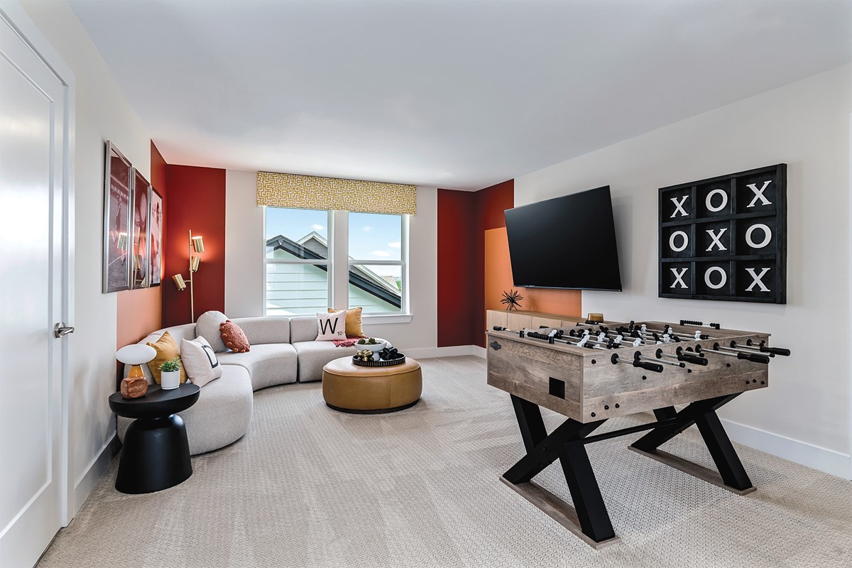
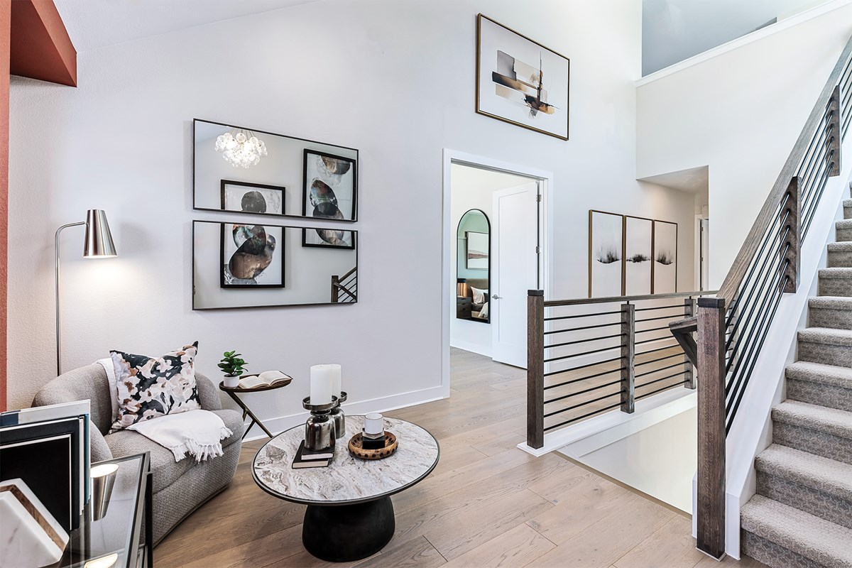
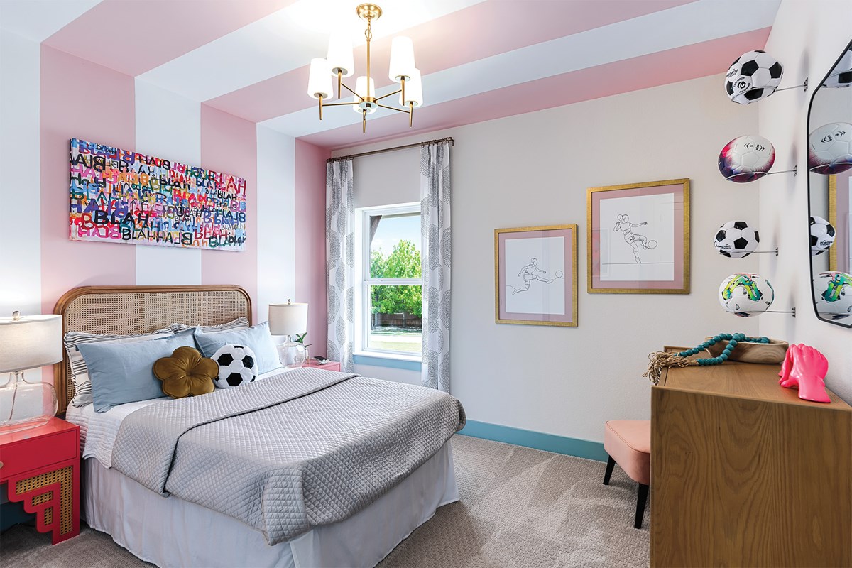



Overview
The Baines by David Weekley floor plan in Double Creek Crossing brings together the best of comfort, sophistication and top-quality craftsmanship. Show off your style and savor the livability in the expertly crafted family and dining spaces at the heart of this home.
The open kitchen features a center island and an expansive view of the gathering spaces to enhance your culinary experience. The Owner’s Retreat is privately situated away from the home’s gathering spaces and showcases a lovely Owner’s Bath and a spacious walk-in closet.
A loft and two junior bedrooms make it easy for this home to accommodate a variety of unique personalities.
Experience the Best in Design, Choice and Service with this new home in the Austin-area city of Round Rock, Texas.
Learn More Show Less
The Baines by David Weekley floor plan in Double Creek Crossing brings together the best of comfort, sophistication and top-quality craftsmanship. Show off your style and savor the livability in the expertly crafted family and dining spaces at the heart of this home.
The open kitchen features a center island and an expansive view of the gathering spaces to enhance your culinary experience. The Owner’s Retreat is privately situated away from the home’s gathering spaces and showcases a lovely Owner’s Bath and a spacious walk-in closet.
A loft and two junior bedrooms make it easy for this home to accommodate a variety of unique personalities.
Experience the Best in Design, Choice and Service with this new home in the Austin-area city of Round Rock, Texas.
Recently Viewed
Dunham Pointe 65' Homesites
Rees Landing Estates
More plans in this community
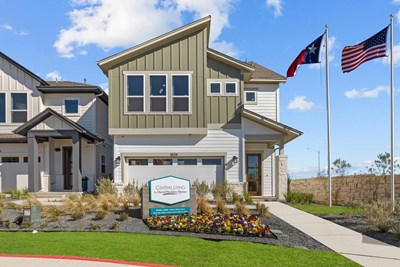
The Alderwood
From: $474,990
Sq. Ft: 2149 - 2761

The Huxley
From: $469,990
Sq. Ft: 2124 - 2590

The Keagan
From: $459,990
Sq. Ft: 2058 - 2077
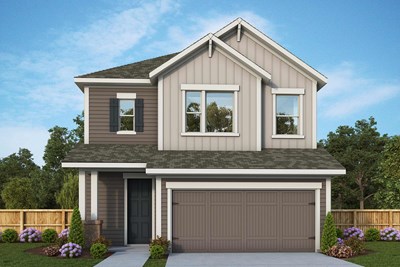
The Markham
From: $499,990
Sq. Ft: 2382 - 2430
Quick Move-ins
The Alderwood
805 Nadal Path Unit 64, Round Rock, TX 78664
$509,990
Sq. Ft: 2149
The Baines
829 Nadal Path Unit 70, Round Rock, TX 78664
$509,990
Sq. Ft: 2338
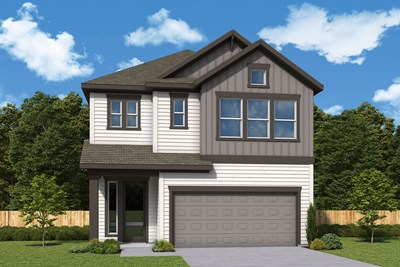
The Huxley
805 Venus Circle Unit 84, Round Rock, TX 78664
$499,990
Sq. Ft: 2130
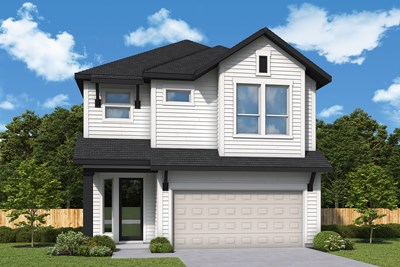
The Huxley
816 Venus Circle Unit 90, Round Rock, TX 78664








