
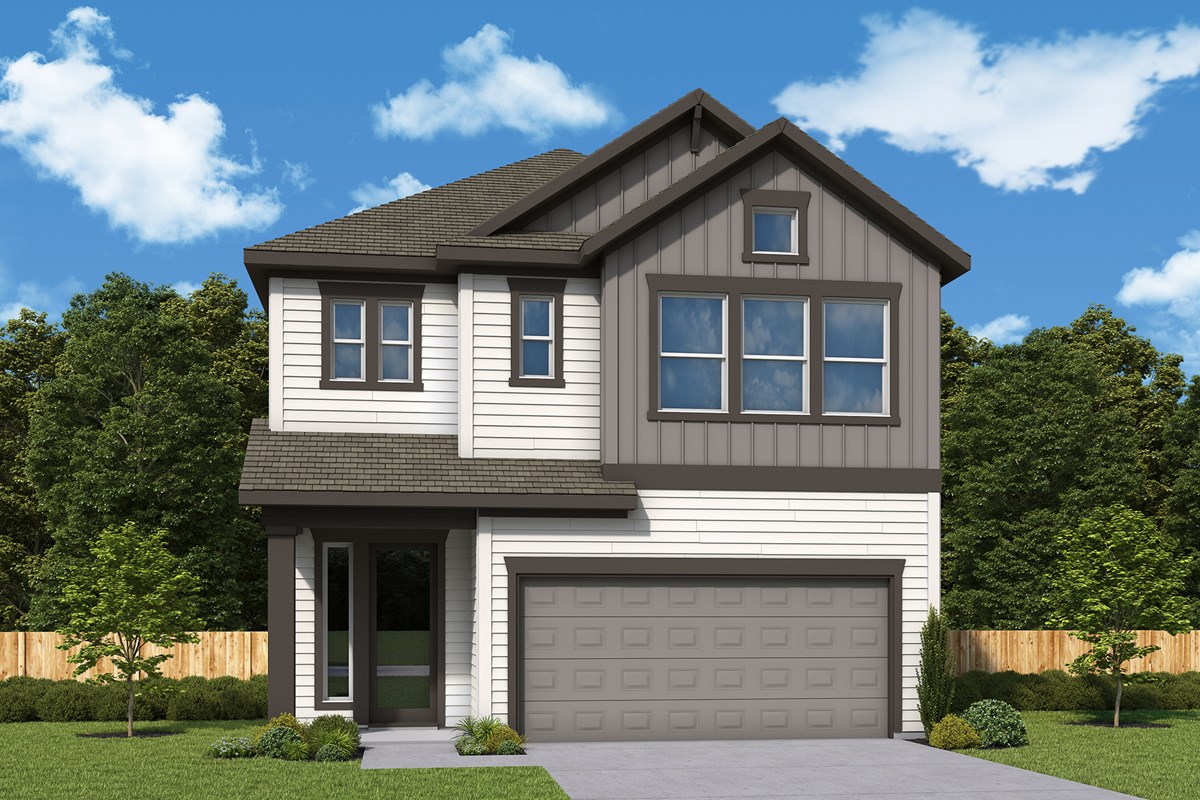
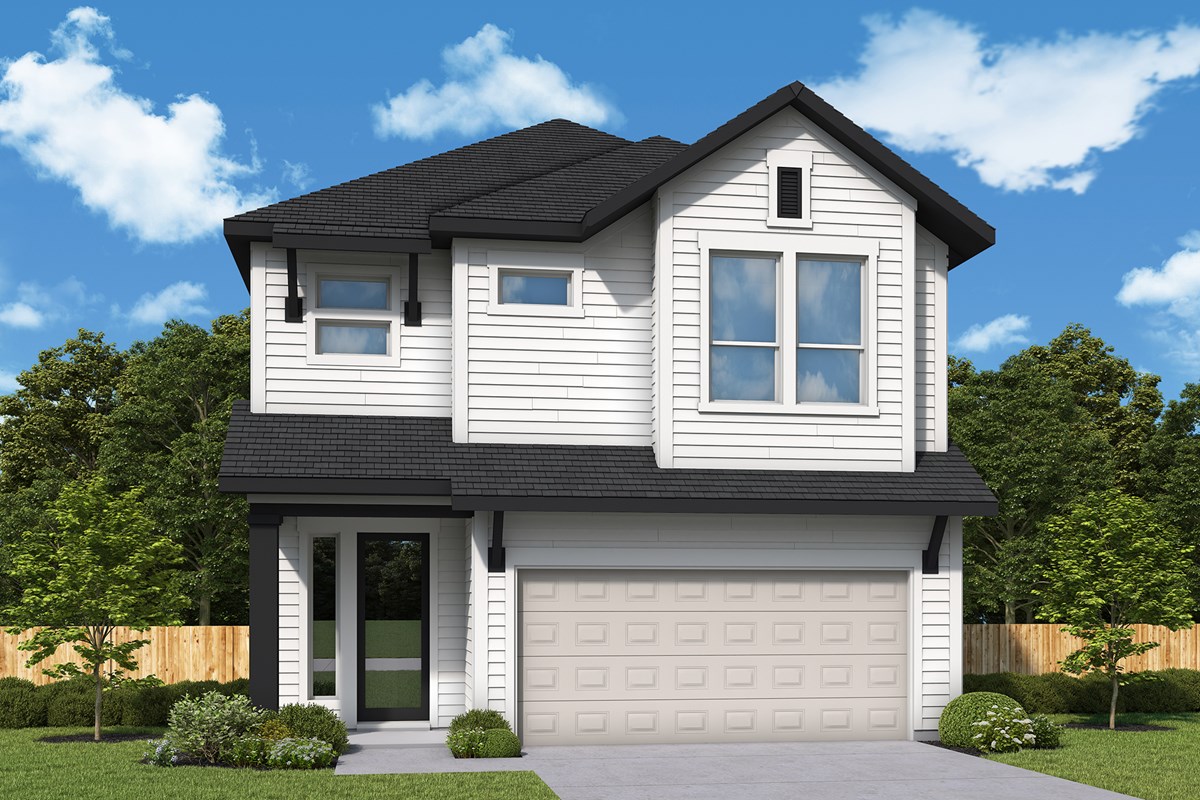
Overview
Explore the boundless interior design potential and craft exquisite living spaces in the stunning Huxley floor plan by David Weekley Homes in Round Rock, Texas. Lavish in the elegant Owner’s Retreat, featuring a superb en suite bathroom and walk-in closet.
The upstirs loft offers a wonderful place to create lasting memories of fun-filled evenings. Both extra bedrooms present walk-in closets more than enough room for unique personalities to shine.
Big, energy-efficient windows shine on the open-concept family and dining areas. The streamlined kitchen provides plenty of space for collaborative meal prep, extended countertops, and a dine-up center island.
Experience the livability and EnergySaver™ advantages of this splendid new home in Double Creek Crossing.
Learn More Show Less
Explore the boundless interior design potential and craft exquisite living spaces in the stunning Huxley floor plan by David Weekley Homes in Round Rock, Texas. Lavish in the elegant Owner’s Retreat, featuring a superb en suite bathroom and walk-in closet.
The upstirs loft offers a wonderful place to create lasting memories of fun-filled evenings. Both extra bedrooms present walk-in closets more than enough room for unique personalities to shine.
Big, energy-efficient windows shine on the open-concept family and dining areas. The streamlined kitchen provides plenty of space for collaborative meal prep, extended countertops, and a dine-up center island.
Experience the livability and EnergySaver™ advantages of this splendid new home in Double Creek Crossing.
Recently Viewed
Emory Crossing
The Lafayette
505 Emory Crossing Blvd, Hutto, TX 78634
$259,990
Sq. Ft: 1581
Rees Landing Estates
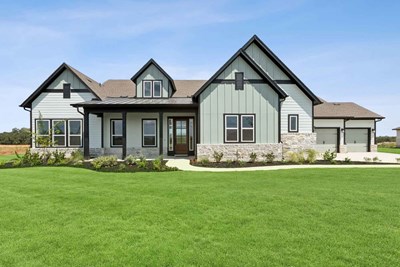
The Aldenridge
From: $728,990
Sq. Ft: 3482 - 4388
More plans in this community
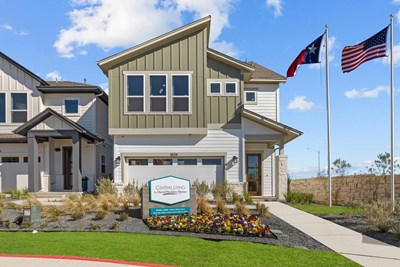
The Alderwood
From: $474,990
Sq. Ft: 2149 - 2761

The Baines
From: $497,990
Sq. Ft: 2307 - 2795

The Keagan
From: $459,990
Sq. Ft: 2058 - 2077
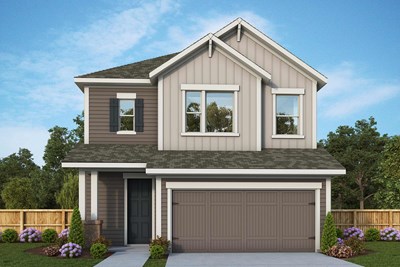
The Markham
From: $499,990
Sq. Ft: 2382 - 2430
Quick Move-ins
The Alderwood
805 Nadal Path Unit 64, Round Rock, TX 78664
$509,990
Sq. Ft: 2149
The Baines
829 Nadal Path Unit 70, Round Rock, TX 78664
$509,990
Sq. Ft: 2338
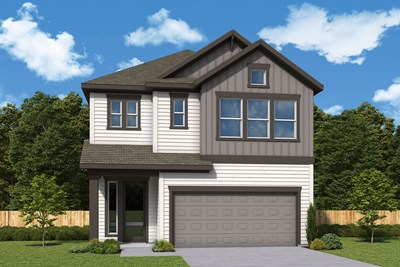
The Huxley
805 Venus Circle Unit 84, Round Rock, TX 78664
$499,990
Sq. Ft: 2130
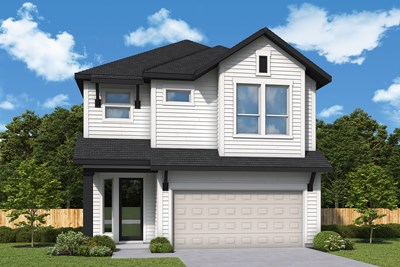
The Huxley
816 Venus Circle Unit 90, Round Rock, TX 78664
$509,990
Sq. Ft: 2136
Recently Viewed
Emory Crossing
The Lafayette
505 Emory Crossing Blvd, Hutto, TX 78634
$259,990
Sq. Ft: 1581
Rees Landing Estates

The Aldenridge









