Overview
Learn More
Sophisticated design and effortless elegance come together in The Alderwood by David Weekley floor plan in Double Creek Crossing. Weekend birthdays, everyday dinners, and holiday meals all begin in the contemporary kitchen, which offers an oversized pantry and a full-function island.
The open floor plan provides a beautiful expanse for you to fill with decorative flair and lifelong memories. The Owner’s Retreat includes a luxury bathroom and walk-in closet to promote a lovely beginning and end to each day.
Each spare bedroom supports growing styles by combining unique features and plenty of space to thrive. Craft your ideal places for reading, games, movies, and hobbies in the sunny and versatile upstairs retreat.
Build your future with the peace of mind that Our Industry-leading Warranty brings to your new home in Round Rock, Texas.
Recently Viewed
Double Creek Crossing – Craftsman Series
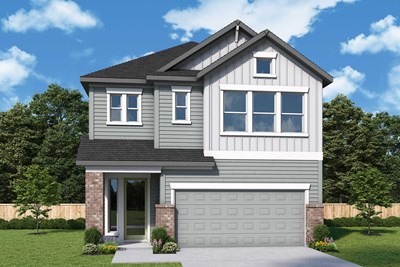
The Huxley
825 Venus Circle Unit 79, Round Rock, TX 78664
$529,664
Sq. Ft: 2130
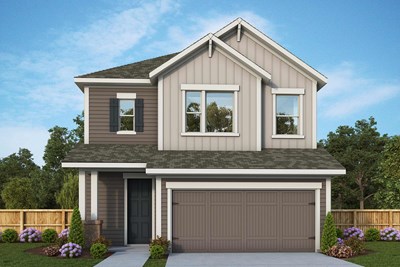
The Markham
843 Perry Pass Unit 51, Round Rock, TX 78664
$573,604
Sq. Ft: 2423
More plans in this community
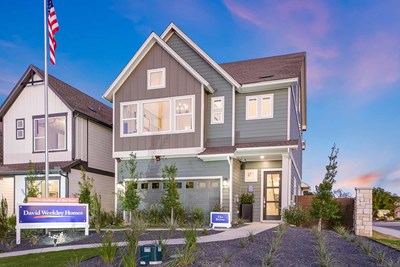
The Baines
From: $507,990
Sq. Ft: 2307 - 2795

The Huxley
From: $483,990
Sq. Ft: 2124 - 2590
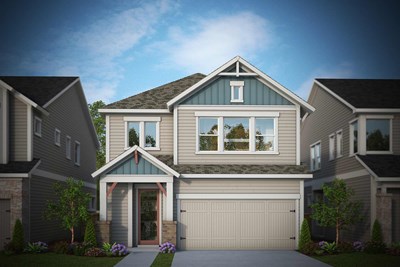
The Keagan
From: $473,990
Sq. Ft: 2058 - 2077

The Markham
From: $503,990
Sq. Ft: 2382 - 2430
Quick Move-ins
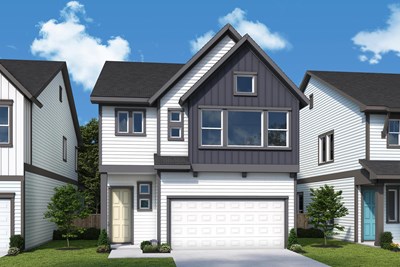
The Baines
829 Nadal Path Unit 70, Round Rock, TX 78664
$567,946
Sq. Ft: 2338

The Huxley
825 Venus Circle Unit 79, Round Rock, TX 78664
$529,664
Sq. Ft: 2130

The Markham
843 Perry Pass Unit 51, Round Rock, TX 78664
$573,604
Sq. Ft: 2423
Recently Viewed
Double Creek Crossing – Craftsman Series

The Huxley
825 Venus Circle Unit 79, Round Rock, TX 78664
$529,664
Sq. Ft: 2130

The Markham
843 Perry Pass Unit 51, Round Rock, TX 78664
$573,604
Sq. Ft: 2423
Visit the Community
Round Rock, TX 78664
Sunday 12:00 PM - 6:00 PM
From Austin:
Travel north on IH 35Exit 251 - Hesters Crossing / McNeil Road
Turn right on Hesters Crossing Rd.
Turn left on Mays St.
Turn right on Gattis School Rd.
Turn left onto Double Creek Drive
The community will be ahead on your left
From Georgetown:
Travel south on IH 35Exit 251 - Hesters Crossing / McNeil Road
Turn left at Hesters Crossing
Turn left at Mays St.
Turn Right on Gattis School Rd.
Turn left onto Double Creek Drive
The community will be ahead on your left


























