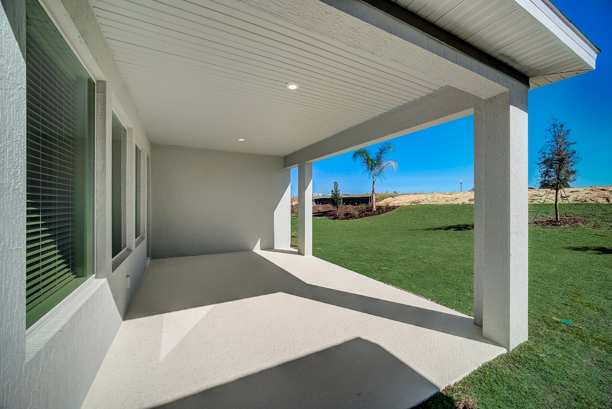
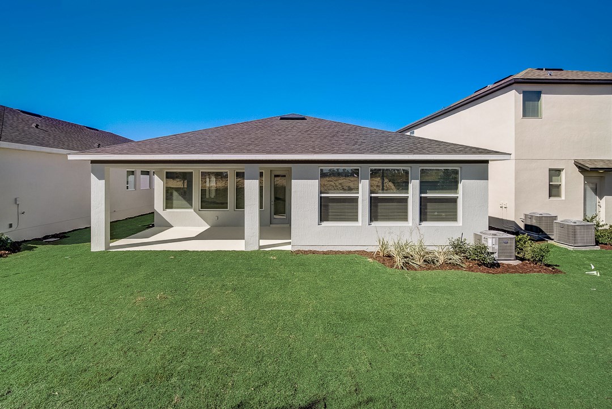
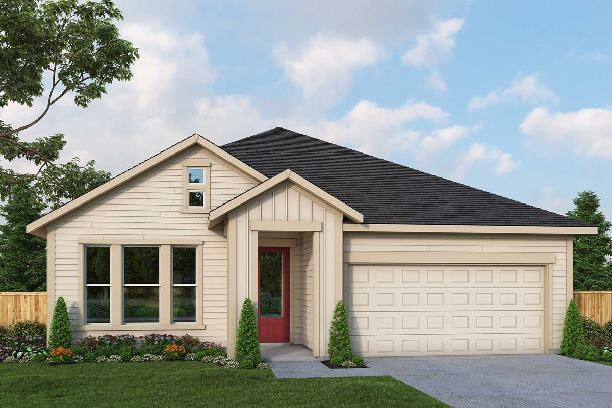
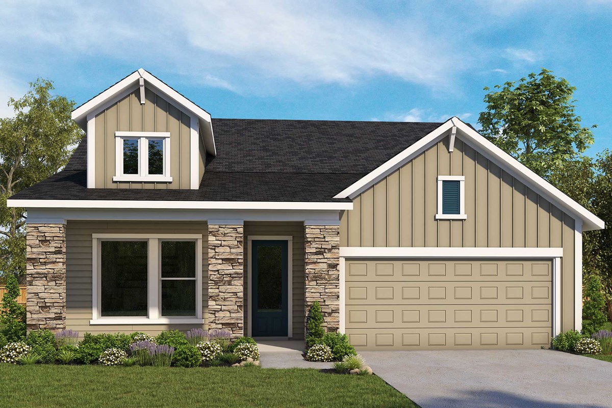
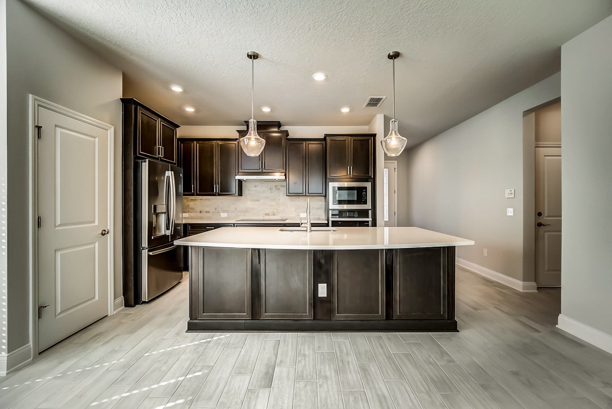



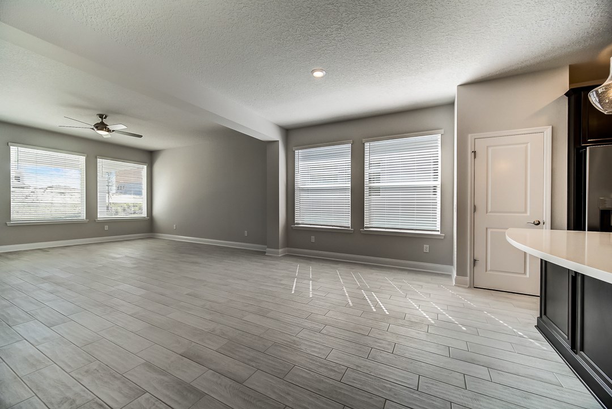
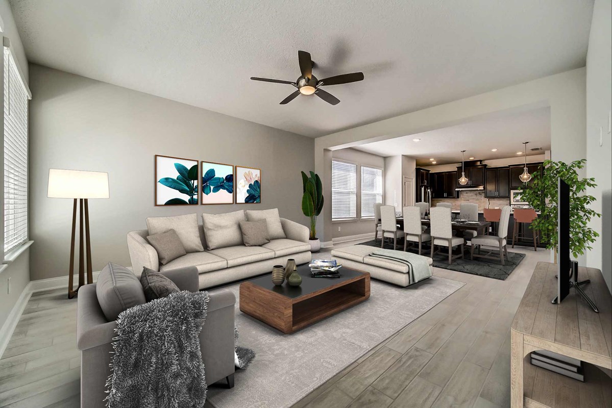
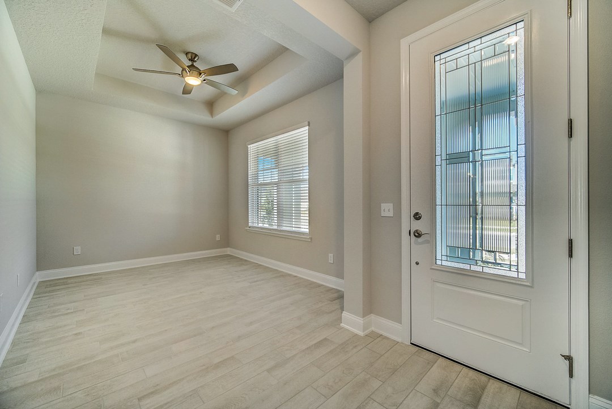
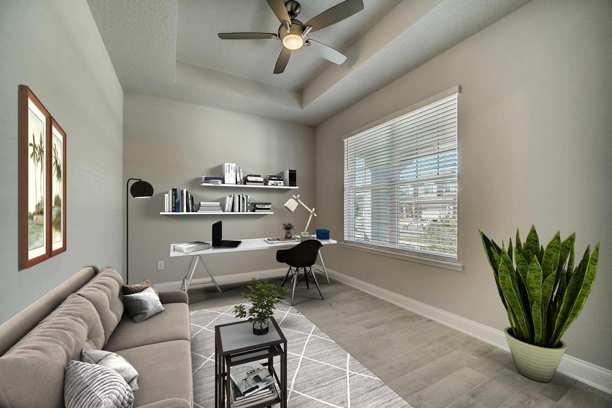
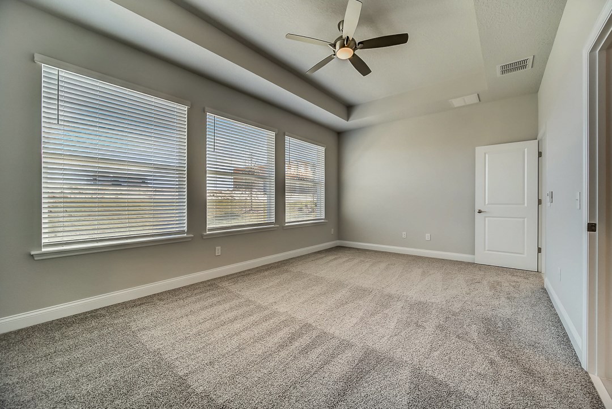
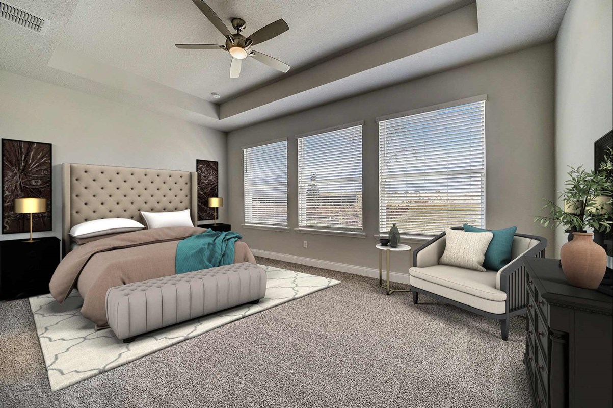
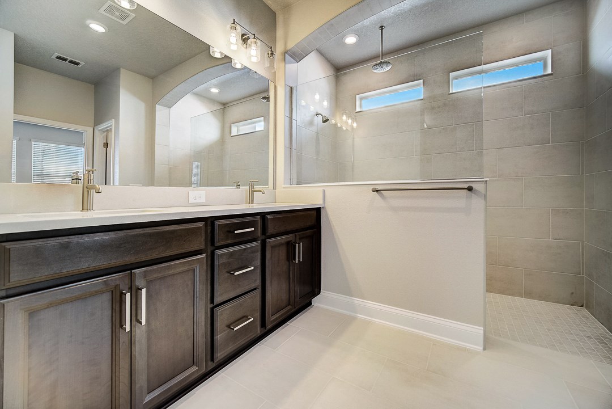
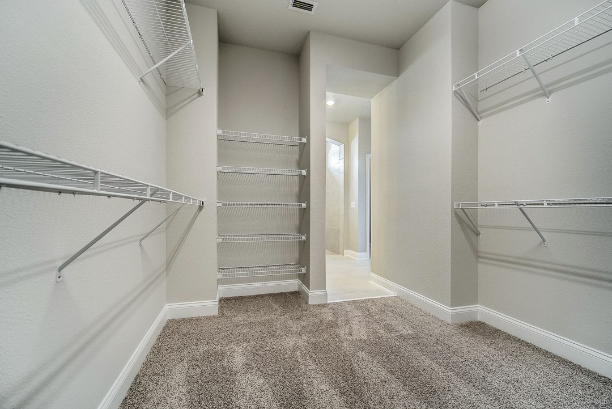
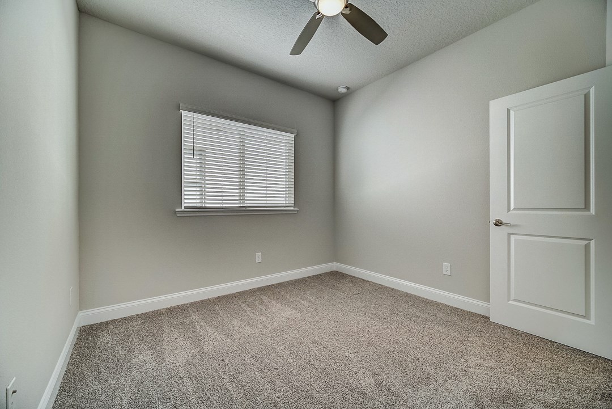
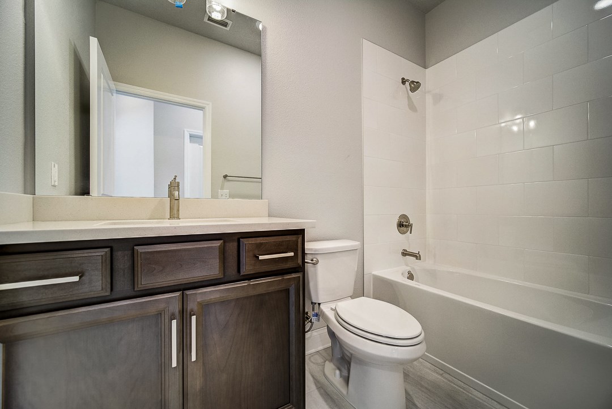


Overview
Top-quality craftsmanship and elegant design will enhance your life in The Knollview floor plan by David Weekley Homes. The front study presents a versatile opportunity to create your ideal home office, fun and games room, or a welcoming lounge.
Open-concept living spaces offer sunlit style and easy comforts that adapt to your everyday life and special occasion needs. Cook up culinary delights in the streamlined kitchen, which features plenty of storage and prep space, a center island and open views of the home’s gathering areas.
The junior bedrooms provide beautiful places for growing residents to flourish. Begin and end each day in the deluxe Owner’s Retreat, featuring an en suite Owner’s Bath and walk-in closet.
You’ll love #LivingWeekley with this expertly-crafted new home in John’s Lake North of Clermont, FL.
Learn More Show Less
Top-quality craftsmanship and elegant design will enhance your life in The Knollview floor plan by David Weekley Homes. The front study presents a versatile opportunity to create your ideal home office, fun and games room, or a welcoming lounge.
Open-concept living spaces offer sunlit style and easy comforts that adapt to your everyday life and special occasion needs. Cook up culinary delights in the streamlined kitchen, which features plenty of storage and prep space, a center island and open views of the home’s gathering areas.
The junior bedrooms provide beautiful places for growing residents to flourish. Begin and end each day in the deluxe Owner’s Retreat, featuring an en suite Owner’s Bath and walk-in closet.
You’ll love #LivingWeekley with this expertly-crafted new home in John’s Lake North of Clermont, FL.
More plans in this community

The Hillis
From: $606,990*
Sq. Ft: 3320 - 3349

The Juniper
From: $580,990*
Sq. Ft: 2893 - 2914
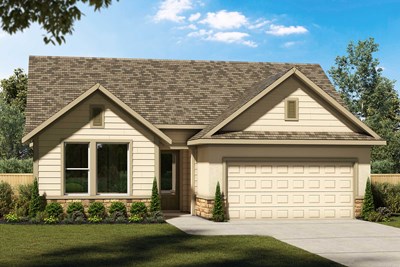
The Ryliewood
From: $520,990*
Sq. Ft: 2052

The Summerloch
From: $590,990*
Sq. Ft: 3061

The Valleydale
From: $560,990*
Sq. Ft: 2473 - 2525
Quick Move-ins

The Hillis
16967 Cedar Valley Cr, Clermont, FL 34711
$699,990
Sq. Ft: 3349

The Juniper
16979 Cedar Valley Cr, Clermont, FL 34711
$675,000
Sq. Ft: 2893

The Juniper
16970 Cedar Valley Cr, Clermont, FL 34711
$728,010
Sq. Ft: 2914

The Knollview
16987 Cedar Valley Cr, Clermont, FL 34711
$550,000
Sq. Ft: 1972
The Knollview
16971 Cedar Valley Cr, Clermont, FL 34711
$550,000
Sq. Ft: 1972

The Ryliewood
16975 Cedar Valley Cr, Clermont, FL 34711
$575,000
Sq. Ft: 2052
The Valleydale
16891 Cedar Valley Cr, Clermont, FL 34711
$640,000
Sq. Ft: 2473

The Valleydale
16959 Cedar Valley Cr, Clermont, FL 34711









