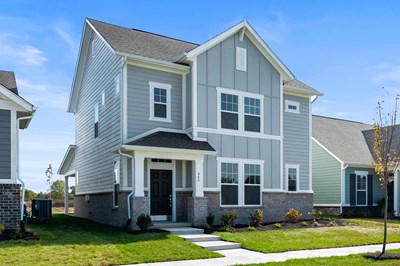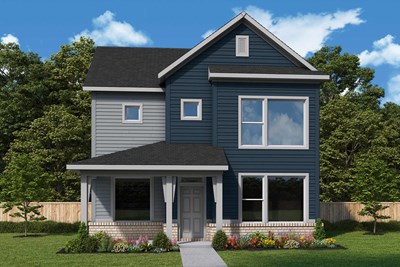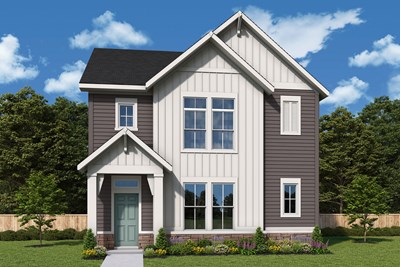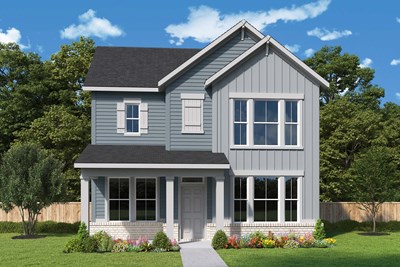














Overview
Breathtaking luxuries and enchanting comforts are showcased throughout The Embassy floor plan by David Weekley Homes in the Indianapolis area. Gather in the shade of your covered porch for evening leisure and weekend fun.
The sunlit family and dining spaces present a remarkable canvas for the resident interior decorator. A center island and culinary layout gives the kitchen plenty of space for collaborative meal prep.
Each spare bedroom presents a delightful space that easily adapts to personal decorative styles. A walk-in closet and serene Owner’s Bath complement the exquisite Owner’s Retreat.
Get Your Home Team started building your new home in Harvest Trail of Westfield.
Learn More Show Less
Breathtaking luxuries and enchanting comforts are showcased throughout The Embassy floor plan by David Weekley Homes in the Indianapolis area. Gather in the shade of your covered porch for evening leisure and weekend fun.
The sunlit family and dining spaces present a remarkable canvas for the resident interior decorator. A center island and culinary layout gives the kitchen plenty of space for collaborative meal prep.
Each spare bedroom presents a delightful space that easily adapts to personal decorative styles. A walk-in closet and serene Owner’s Bath complement the exquisite Owner’s Retreat.
Get Your Home Team started building your new home in Harvest Trail of Westfield.
More plans in this community

The Hamlett
From: $387,990
Sq. Ft: 2410

The Littleton
From: $377,990
Sq. Ft: 1859 - 1865

The Sterling
From: $385,990
Sq. Ft: 2214 - 2236
Quick Move-ins

The Bellemont
803 James William Lane, Westfield, IN 46074
$437,102
Sq. Ft: 2377

The Goldie
773 James William Lane, Westfield, IN 46074
$433,848
Sq. Ft: 2088

The Hamlett
797 James William Lane, Westfield, IN 46074
$449,553
Sq. Ft: 2410

The Hamlett
809 James William Lane, Westfield, IN 46074
$434,187
Sq. Ft: 2410
The Littleton
775 Rose Garden Way, Westfield, IN 46074
$394,990
Sq. Ft: 1859
The Littleton
19319 Winter Wheat Lane, Westfield, IN 46074
$398,990
Sq. Ft: 1859

The Sterling
779 James William Lane, Westfield, IN 46074
$443,908
Sq. Ft: 2214

The Sterling
828 Possman Way, Westfield, IN 46074










