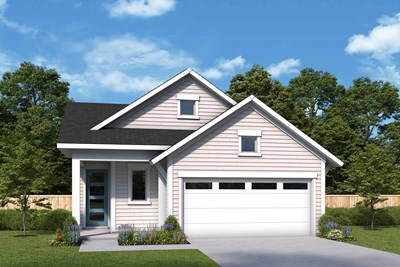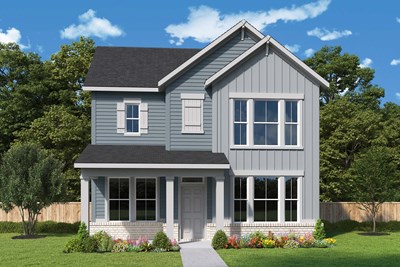






















Overview
The Littleton floor plans by David Weekley Homes blends vibrant elegance with top-quality craftsmanship. Design your ultimate home office, library, or art studio in the delightful front study.
The contemporary kitchen offers a superior storage, meal prep, and presentation layout. Open and bright space provides a beautiful expanse to design your ideal lifestyle in the family and dining areas.
Relaxation and social gatherings are equally suited to your breezy covered porch. An awe-inspiring Owner’s Retreat features an en suite Owner’s Bath and a walk-in closet.
Two spare bedrooms provide a wonderful spaces for growth and personalization.
David Weekley’s World-class Customer Service will make the building process of your impressive new home in the Indianapolis-area community of Harvest Trail of Westfield a delight.
Learn More Show Less
The Littleton floor plans by David Weekley Homes blends vibrant elegance with top-quality craftsmanship. Design your ultimate home office, library, or art studio in the delightful front study.
The contemporary kitchen offers a superior storage, meal prep, and presentation layout. Open and bright space provides a beautiful expanse to design your ideal lifestyle in the family and dining areas.
Relaxation and social gatherings are equally suited to your breezy covered porch. An awe-inspiring Owner’s Retreat features an en suite Owner’s Bath and a walk-in closet.
Two spare bedrooms provide a wonderful spaces for growth and personalization.
David Weekley’s World-class Customer Service will make the building process of your impressive new home in the Indianapolis-area community of Harvest Trail of Westfield a delight.
Recently Viewed
Coral Ridge at Seabrook 80’
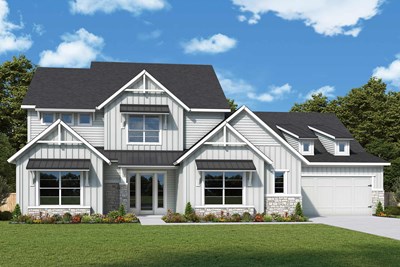
The Mariella
From: $1,489,110
Sq. Ft: 4440 - 4447
Crosswinds 40’
More plans in this community

The Embassy
From: $365,990
Sq. Ft: 1773 - 1833

The Hamlett
From: $387,990
Sq. Ft: 2410
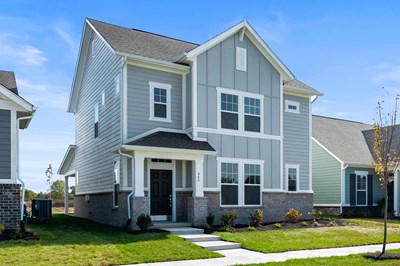
The Sterling
From: $385,990
Sq. Ft: 2214 - 2236
Quick Move-ins

The Bellemont
803 James William Lane, Westfield, IN 46074
$437,102
Sq. Ft: 2377
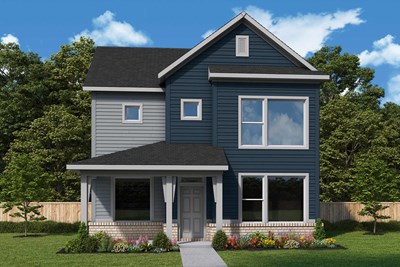
The Goldie
773 James William Lane, Westfield, IN 46074
$433,848
Sq. Ft: 2088

The Hamlett
797 James William Lane, Westfield, IN 46074
$449,553
Sq. Ft: 2410

The Hamlett
809 James William Lane, Westfield, IN 46074
$434,187
Sq. Ft: 2410
The Littleton
775 Rose Garden Way, Westfield, IN 46074
$394,990
Sq. Ft: 1859
The Littleton
19319 Winter Wheat Lane, Westfield, IN 46074
$398,990
Sq. Ft: 1859
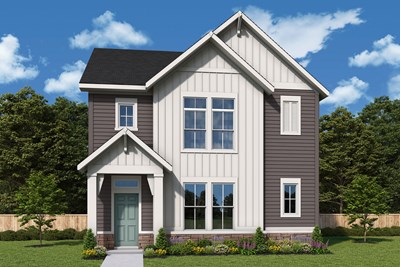
The Sterling
779 James William Lane, Westfield, IN 46074
$443,908
Sq. Ft: 2214

The Sterling
828 Possman Way, Westfield, IN 46074
$451,640
Sq. Ft: 2214
Recently Viewed
Coral Ridge at Seabrook 80’

The Mariella








