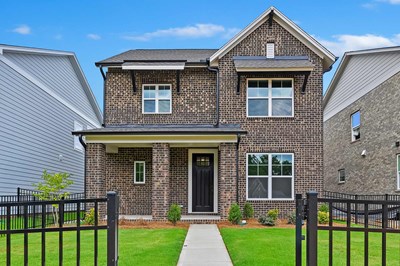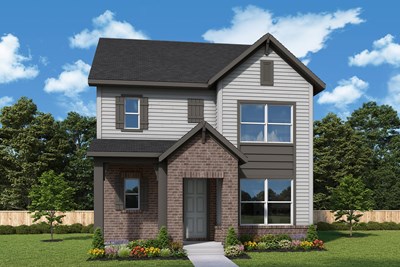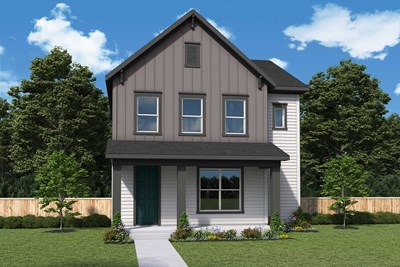





















Overview
Energy efficiency, individual privacy and elegant gathering spaces grace The Teasdale floor plan by David Weekley Homes in Whitley Preserve. A tasteful kitchen rests at the heart of this home, balancing style and function while maintaining an open design.
Whether you’re celebrating or merely going about your day-to-day, the open family and dining spaces will provide a lovely backdrop. Leave the outside world behind and lavish in the Owner’s Retreat, featuring an Owner’s Bath and walk-in closet.
Two junior bedrooms share a full bathroom on the upper level. A versatile study rests at the front of the home, ready to become a welcoming den or a home office.
Ask David Weekley Homes at Whitley Preserve Team about the available options and built-in features of this new home in Mint Hill, NC.
Learn More Show Less
Energy efficiency, individual privacy and elegant gathering spaces grace The Teasdale floor plan by David Weekley Homes in Whitley Preserve. A tasteful kitchen rests at the heart of this home, balancing style and function while maintaining an open design.
Whether you’re celebrating or merely going about your day-to-day, the open family and dining spaces will provide a lovely backdrop. Leave the outside world behind and lavish in the Owner’s Retreat, featuring an Owner’s Bath and walk-in closet.
Two junior bedrooms share a full bathroom on the upper level. A versatile study rests at the front of the home, ready to become a welcoming den or a home office.
Ask David Weekley Homes at Whitley Preserve Team about the available options and built-in features of this new home in Mint Hill, NC.
Recently Viewed
Kinston Cottage
The Washburn
2749 Blue Iris Drive, Loveland, CO 80538
$617,990
Sq. Ft: 2363
Emerald Landing at Waterside at Lakewood Ranch – Towns

The Seawater
Call For Information
Sq. Ft: 1751 - 1753
More plans in this community

The Goldrush
From: $454,990
Sq. Ft: 1908 - 1992

The Lemley
From: $471,990
Sq. Ft: 2220 - 2273
Quick Move-ins

The Goldrush
18221 Middle Springs Lane, Mint Hill, NC 28227
$530,819
Sq. Ft: 1992

The Goldrush
18209 Middle Springs Lane, Mint Hill, NC 28227
$520,982
Sq. Ft: 1919

The Lemley
17041 Malone Lane, Mint Hill, NC 28227
$536,593
Sq. Ft: 2220

The Lemley
18225 Middle Springs Lane, Mint Hill, NC 28227
$572,102
Sq. Ft: 2273

The Wyngate
18217 Middle Springs Lane, Mint Hill, NC 28227
$548,791
Sq. Ft: 2315
Recently Viewed
Kinston Cottage
The Washburn
2749 Blue Iris Drive, Loveland, CO 80538
$617,990
Sq. Ft: 2363
Emerald Landing at Waterside at Lakewood Ranch – Towns

The Seawater










