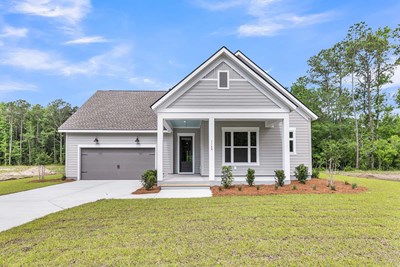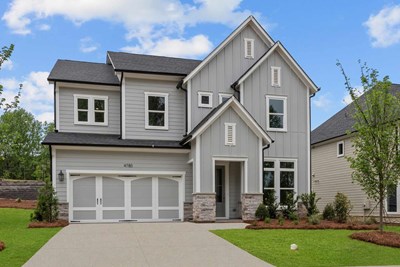





















Overview
The Wyngate floor plan by David Weekley Homes in Whitley Preserve delights discerning Homeowners and first-time Homebuyers alike. Start each day refreshed in the Owner’s Retreat, which includes a walk-in closet and a contemporary Owner’s Bath.
The open family and dining spaces provide a splendid setting for special celebrations and enjoying your day-to-day life to the fullest. Two secondary bedrooms share a bathroom on the second floor and a front bedroom and bathroom make a great place for guests on the main level.
A center island and open sight lines contribute to the culinary layout of the sunny kitchen. Craft the home office you’ve been dreaming of in the front study and furnish the upstairs retreat as a fun-focused space for movies and games.
Chat with the David Weekley Homes at Whitley Preserve Team to learn more about the community amenities you’ll enjoy after moving into this new home in Mint Hill, NC.
Learn More Show Less
The Wyngate floor plan by David Weekley Homes in Whitley Preserve delights discerning Homeowners and first-time Homebuyers alike. Start each day refreshed in the Owner’s Retreat, which includes a walk-in closet and a contemporary Owner’s Bath.
The open family and dining spaces provide a splendid setting for special celebrations and enjoying your day-to-day life to the fullest. Two secondary bedrooms share a bathroom on the second floor and a front bedroom and bathroom make a great place for guests on the main level.
A center island and open sight lines contribute to the culinary layout of the sunny kitchen. Craft the home office you’ve been dreaming of in the front study and furnish the upstairs retreat as a fun-focused space for movies and games.
Chat with the David Weekley Homes at Whitley Preserve Team to learn more about the community amenities you’ll enjoy after moving into this new home in Mint Hill, NC.
Recently Viewed
Hidden Ponds Reserve
Settingdown Farms
More plans in this community
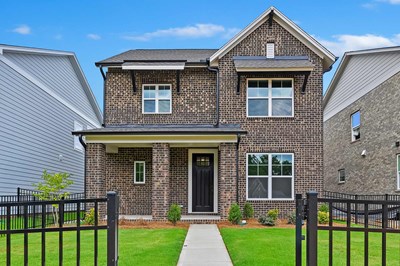
The Goldrush
From: $454,990
Sq. Ft: 1908 - 1992

The Lemley
From: $471,990
Sq. Ft: 2220 - 2273

The Teasdale
From: $446,990
Sq. Ft: 1755 - 1801
Quick Move-ins

The Goldrush
18221 Middle Springs Lane, Mint Hill, NC 28227
$530,819
Sq. Ft: 1992
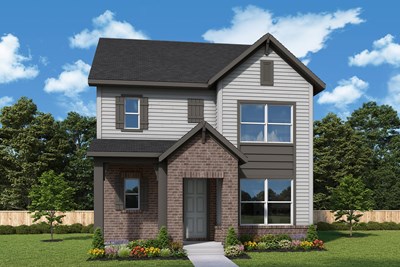
The Goldrush
18209 Middle Springs Lane, Mint Hill, NC 28227
$520,982
Sq. Ft: 1919
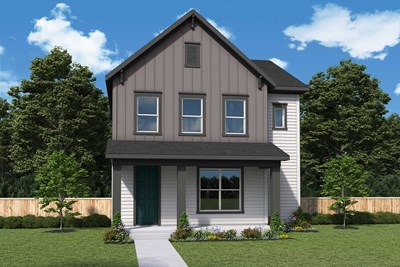
The Lemley
17041 Malone Lane, Mint Hill, NC 28227
$536,593
Sq. Ft: 2220

The Lemley
18225 Middle Springs Lane, Mint Hill, NC 28227
$572,102
Sq. Ft: 2273

The Wyngate
18217 Middle Springs Lane, Mint Hill, NC 28227








