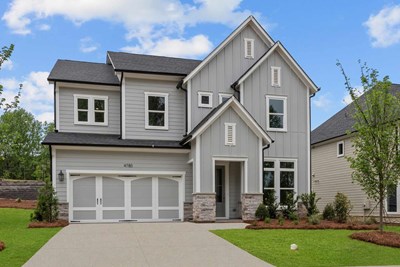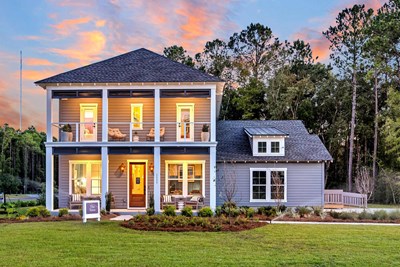






























Overview
Fulfill your lifestyle dreams in the vibrant and innovative Honeysuckle floor plan by David Weekley Homes. Every member of your home will have a great place to make their own with a pair of spare bedrooms, each with a walk-in closet, and the guest suite that includes a private bathroom.
The contemporary kitchen offers a full-function island and ample room for food storage and meal prep. Achieve your interior design ambition with this open floor plan’s gathering and celebration space.
At the end of a busy day, there’s nothing better than withdrawing to the serene Owner’s Retreat, featuring a sunny sitting area, en suite bathroom, and a spacious walk-in closet.
Craft your ideal home office, entertainment lounge, or media studio in the FlexSpace℠ at the heart of this impressive new home in Hidden Ponds Reserve of Awendaw, SC.
Learn More Show Less
Fulfill your lifestyle dreams in the vibrant and innovative Honeysuckle floor plan by David Weekley Homes. Every member of your home will have a great place to make their own with a pair of spare bedrooms, each with a walk-in closet, and the guest suite that includes a private bathroom.
The contemporary kitchen offers a full-function island and ample room for food storage and meal prep. Achieve your interior design ambition with this open floor plan’s gathering and celebration space.
At the end of a busy day, there’s nothing better than withdrawing to the serene Owner’s Retreat, featuring a sunny sitting area, en suite bathroom, and a spacious walk-in closet.
Craft your ideal home office, entertainment lounge, or media studio in the FlexSpace℠ at the heart of this impressive new home in Hidden Ponds Reserve of Awendaw, SC.
Recently Viewed
Settingdown Farms
More plans in this community
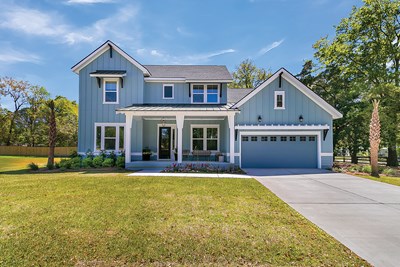
The Bridgeside
From: $1,009,990
Sq. Ft: 3228 - 3302

The Haddrell
From: $799,990
Sq. Ft: 2578
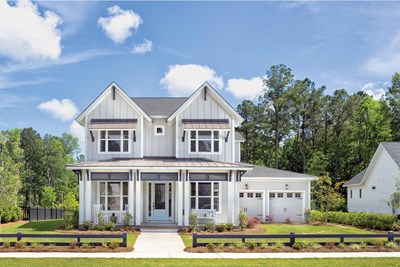
The Keaton
From: $889,990
Sq. Ft: 2867 - 2956
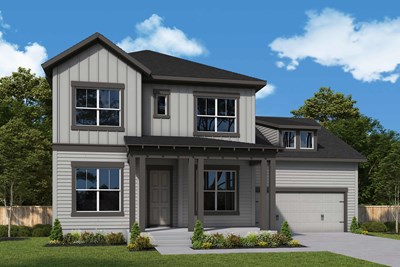
The Lancewood
From: $1,029,990
Sq. Ft: 3494 - 3885
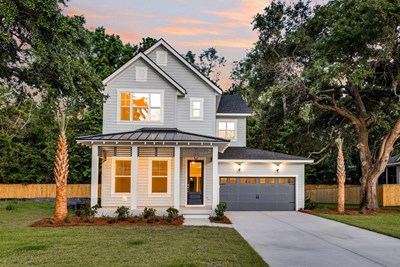
The Wheatley
From: $749,990
Sq. Ft: 2487 - 2757
Quick Move-ins
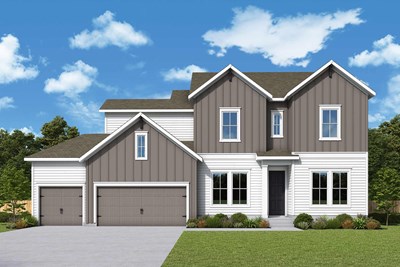
The Chelsea
1145 Reserve Ln, Awendaw, SC 29429
$1,053,869
Sq. Ft: 2938
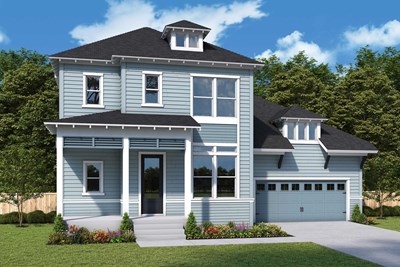
The Haddrell
1159 Reserve Ln, Awendaw, SC 29429
$937,749
Sq. Ft: 2864
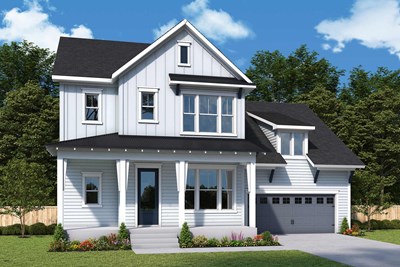
The Haddrell
1183 Reserve Ln, Awendaw, SC 29429
$985,758
Sq. Ft: 2864

The Lancewood
1175 Reserve Ln, Awendaw, SC 29429








