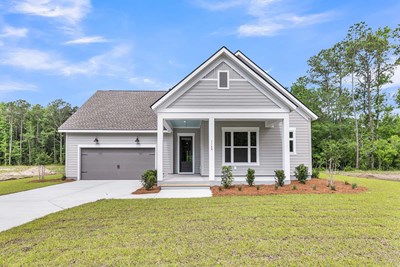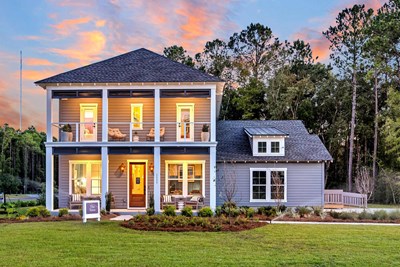




















Overview
Comfort and luxury inspire every lifestyle refinement of The Bridgeside floor plan by David Weekley Homes in Hidden Ponds Reserve. A multi-function island and expansive view of the sunny living and dining spaces contribute to the culinary layout of the glamorous kitchen.
Refresh and relax in the Owner’s Retreat, complete with an en suite Owner’s Bath and walk-in closet. A pair of spacious junior bedrooms provide ample privacy and a shared full bathroom on the second floor and a guest bedroom and adjacent bathroom rests near the front of the home.
The private covered porch offers a peaceful place to enjoy quiet evenings and added space to entertain guests.
Your Personal Builder℠ is ready to start building this new home in Awendaw, SC.
Learn More Show Less
Comfort and luxury inspire every lifestyle refinement of The Bridgeside floor plan by David Weekley Homes in Hidden Ponds Reserve. A multi-function island and expansive view of the sunny living and dining spaces contribute to the culinary layout of the glamorous kitchen.
Refresh and relax in the Owner’s Retreat, complete with an en suite Owner’s Bath and walk-in closet. A pair of spacious junior bedrooms provide ample privacy and a shared full bathroom on the second floor and a guest bedroom and adjacent bathroom rests near the front of the home.
The private covered porch offers a peaceful place to enjoy quiet evenings and added space to entertain guests.
Your Personal Builder℠ is ready to start building this new home in Awendaw, SC.
More plans in this community

The Haddrell
From: $799,990
Sq. Ft: 2578
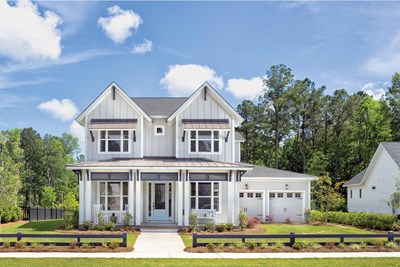
The Keaton
From: $889,990
Sq. Ft: 2867 - 2956
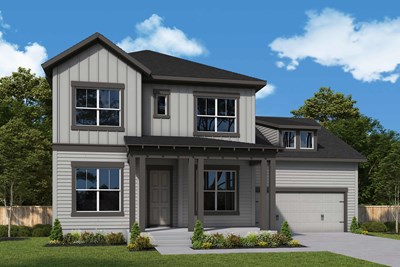
The Lancewood
From: $1,029,990
Sq. Ft: 3494 - 3885
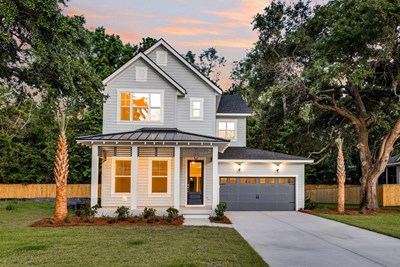
The Wheatley
From: $749,990
Sq. Ft: 2487 - 2757
Quick Move-ins
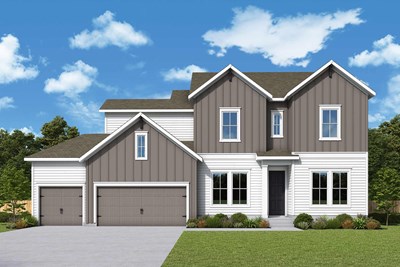
The Chelsea
1145 Reserve Ln, Awendaw, SC 29429
$1,053,869
Sq. Ft: 2938
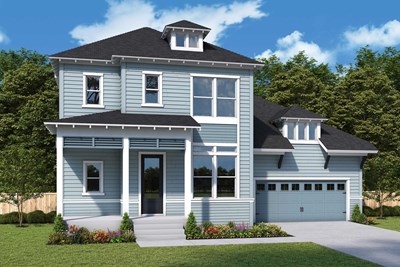
The Haddrell
1159 Reserve Ln, Awendaw, SC 29429
$937,749
Sq. Ft: 2864
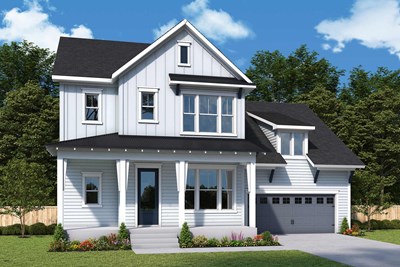
The Haddrell
1183 Reserve Ln, Awendaw, SC 29429
$985,758
Sq. Ft: 2864

The Lancewood
1175 Reserve Ln, Awendaw, SC 29429








