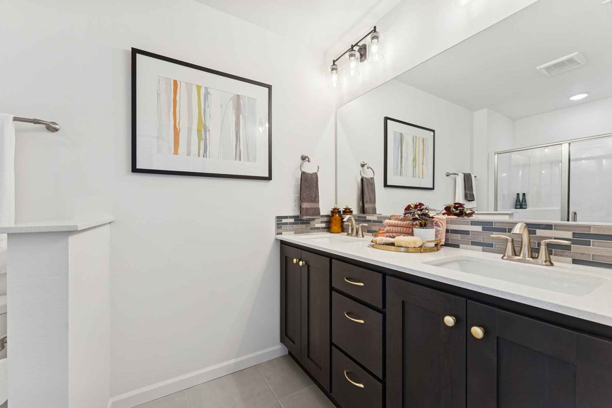
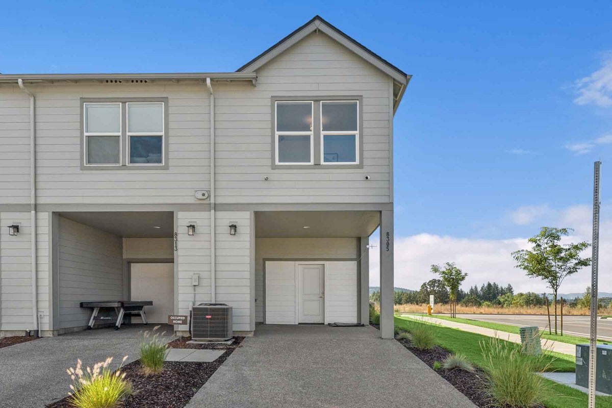
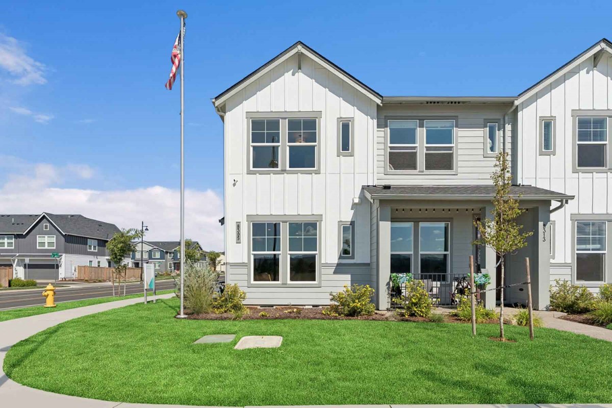
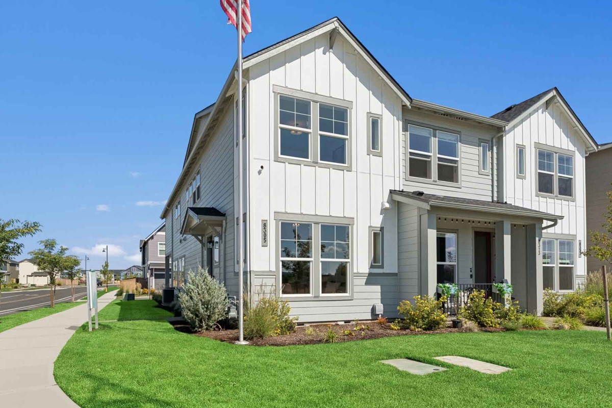






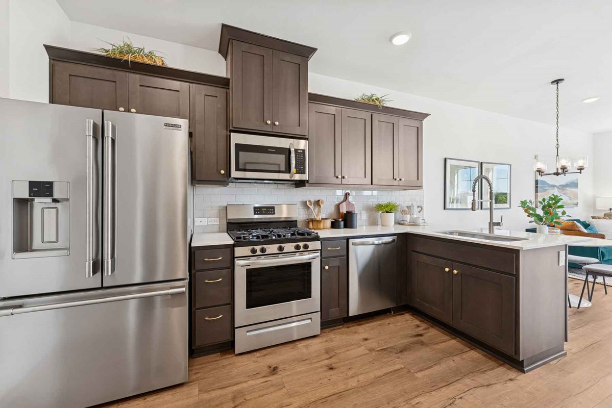
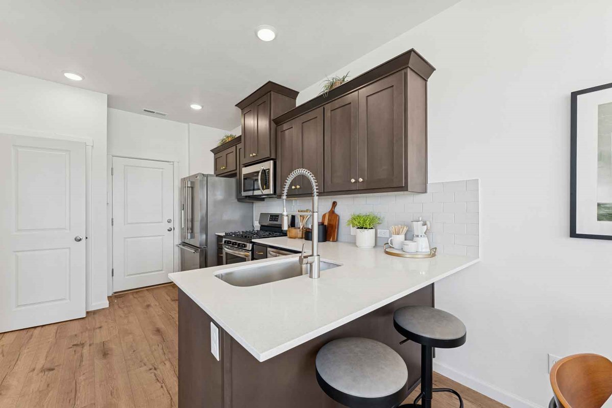
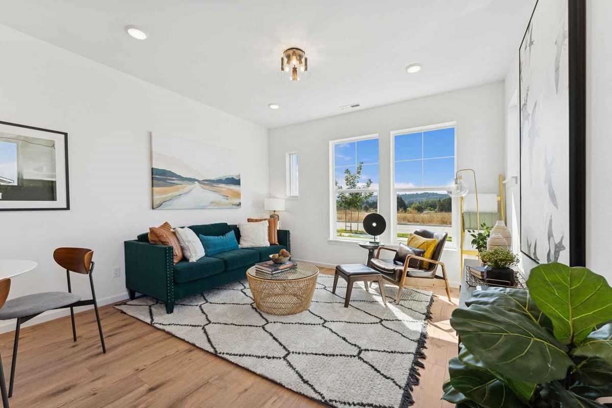
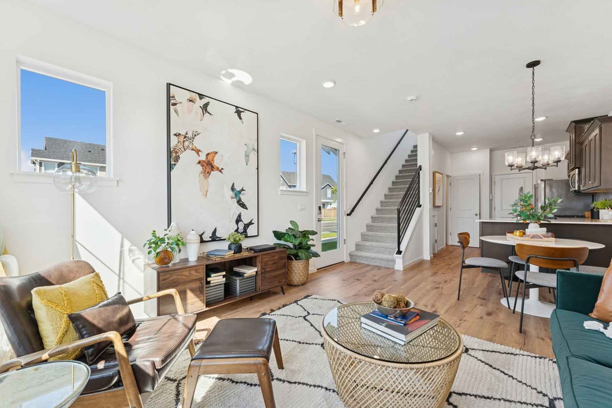
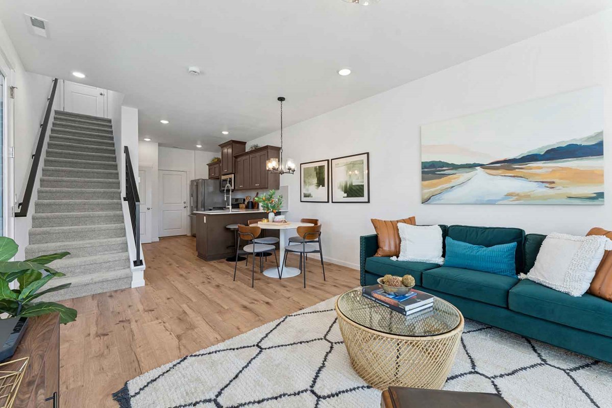
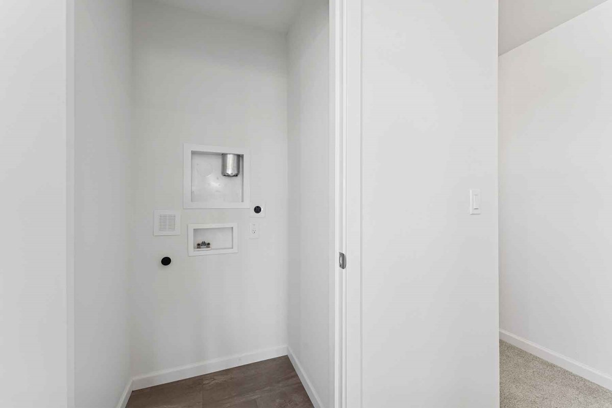
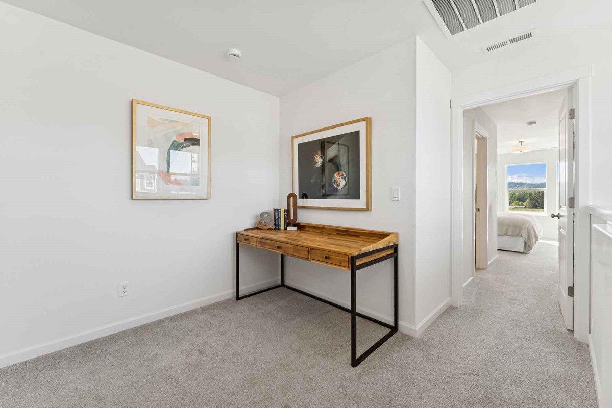
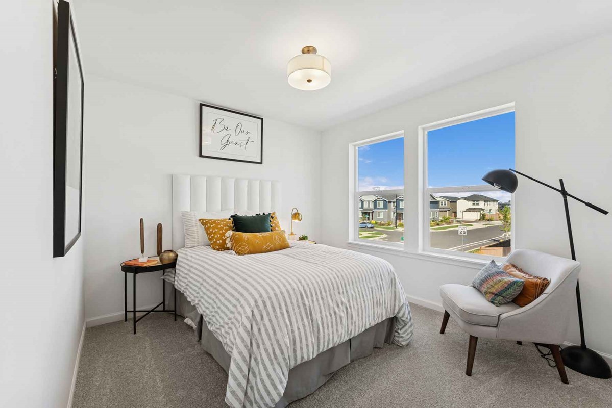
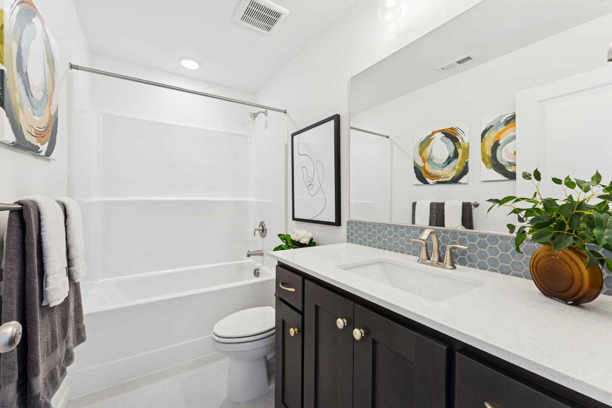
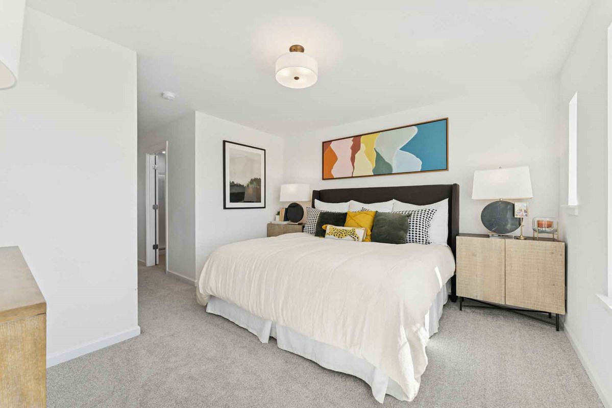
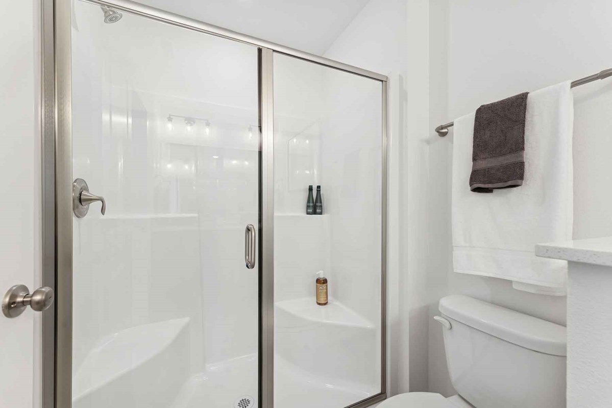


Overview
Classic, contemporary, and innovative design elements come together in The Heathley by David Weekley floor plan for Reed’s Crossing. A serene en suite bathroom and walk-in closet help make the Owner’s Retreat a wonderful place to end each day in comfort.
Two upstairs bedrooms provide ample privacy for growing residents on either side of a shared full bathroom. Craft your family’s ideal entertainment lounge, home office, or student library in the upstairs loft.
Cook up culinary delights in the tasteful kitchen overlooking the dining and family spaces. Your open-concept main level provides a sunlit expanse ready for you to fill with decorative flair and lifelong memories.
Ask our Internet Advisor about the available options and built-in features of this new home in Hillsboro, OR.
Learn More Show Less
Classic, contemporary, and innovative design elements come together in The Heathley by David Weekley floor plan for Reed’s Crossing. A serene en suite bathroom and walk-in closet help make the Owner’s Retreat a wonderful place to end each day in comfort.
Two upstairs bedrooms provide ample privacy for growing residents on either side of a shared full bathroom. Craft your family’s ideal entertainment lounge, home office, or student library in the upstairs loft.
Cook up culinary delights in the tasteful kitchen overlooking the dining and family spaces. Your open-concept main level provides a sunlit expanse ready for you to fill with decorative flair and lifelong memories.
Ask our Internet Advisor about the available options and built-in features of this new home in Hillsboro, OR.
Recently Viewed
Encore at Chatham Park – Classic Series
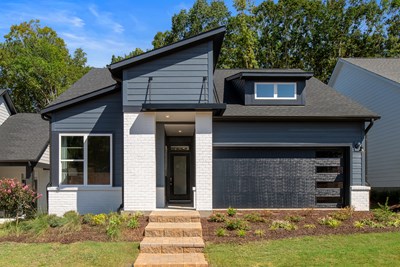
The Sweetfern
From: $477,900
Sq. Ft: 1837 - 2414
Whitley Preserve – Enclave Collection

The Whitetail
From: $606,990
Sq. Ft: 2786 - 2879
More plans in this community

The Brinson
Call For Information
Sq. Ft: 1318 - 1351

The Cresent
Call For Information
Sq. Ft: 1348

The Keniworth
Call For Information
Sq. Ft: 1318 - 1348

The Mccrory
Call For Information
Sq. Ft: 1348
Quick Move-ins

The Cresent
3559 SW 209th Ave, Hillsboro, OR 97123
$445,280
Sq. Ft: 1348
The Keniworth
3683 SW 209th Ave, Hillsboro, OR 97123
$399,780
Sq. Ft: 1318

The Mccrory
3627 SW 209th Ave, Hillsboro, OR 97123
$471,366
Sq. Ft: 1348
Recently Viewed
Encore at Chatham Park – Classic Series

The Sweetfern
From: $477,900
Sq. Ft: 1837 - 2414
Whitley Preserve – Enclave Collection

The Whitetail









