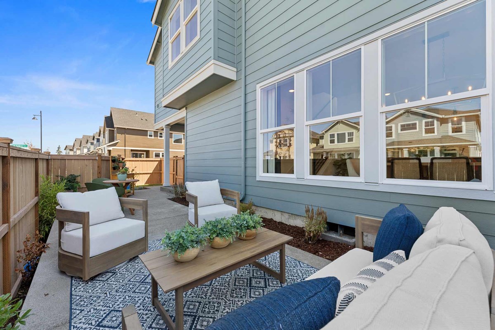
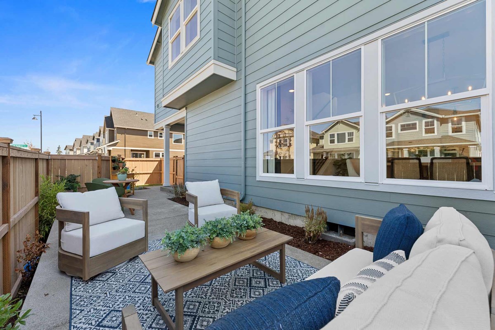
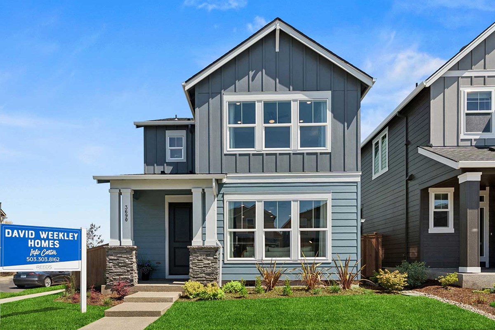
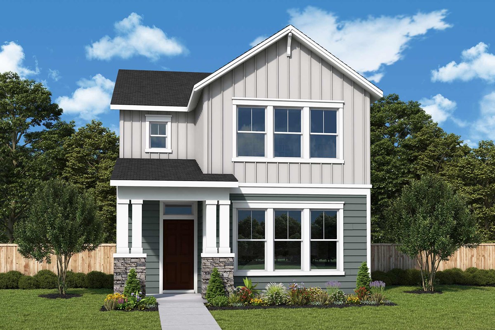
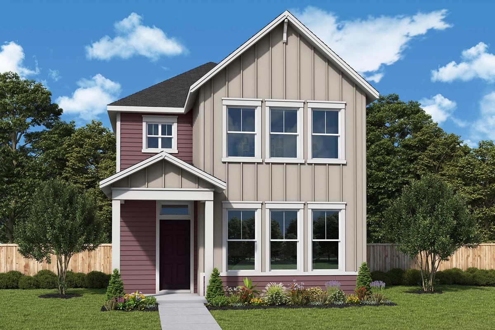



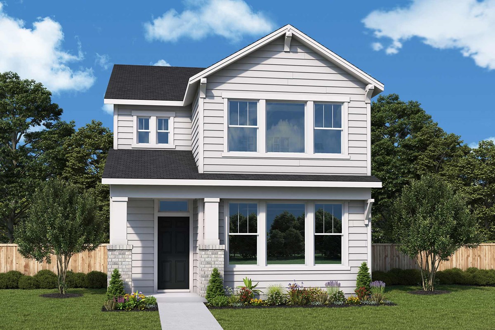
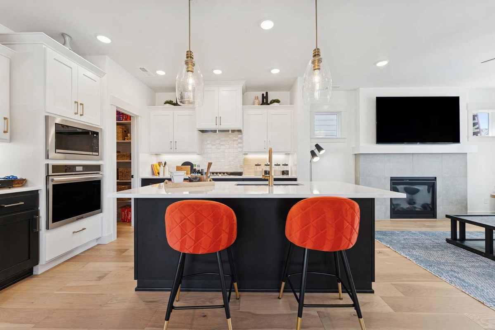
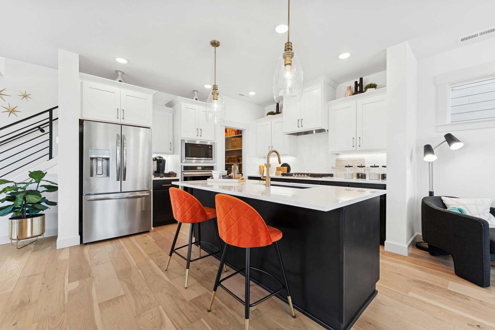
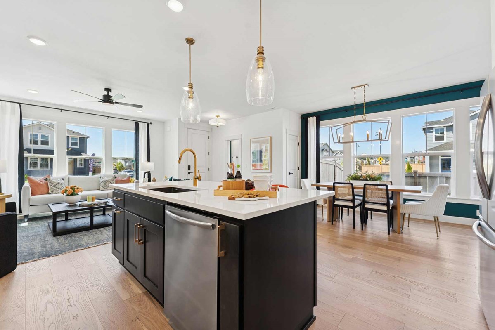
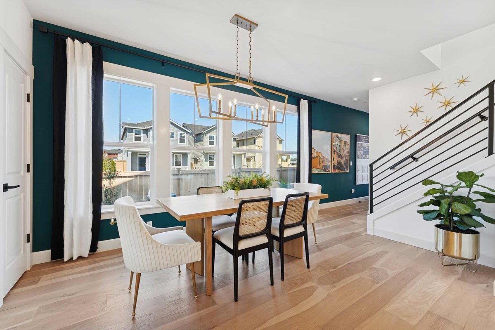
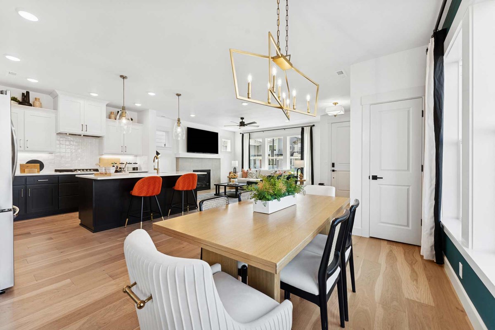
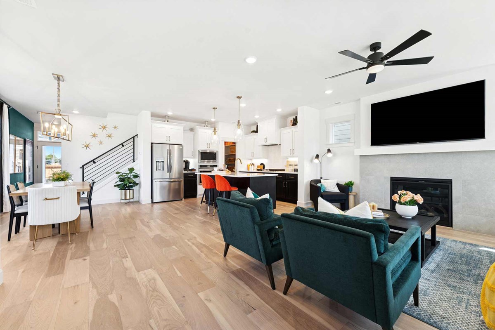
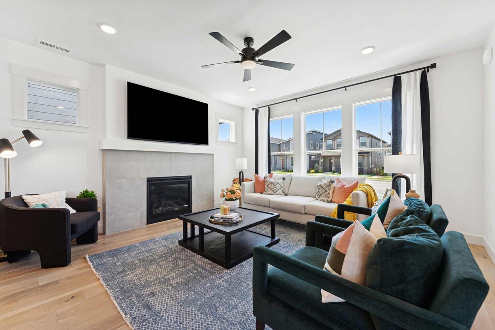
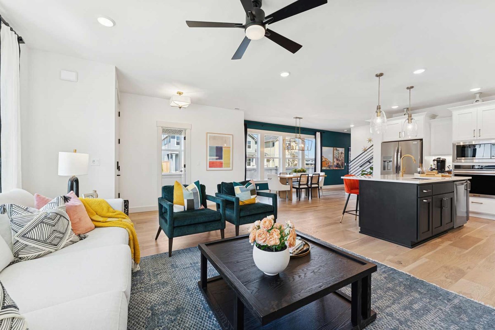
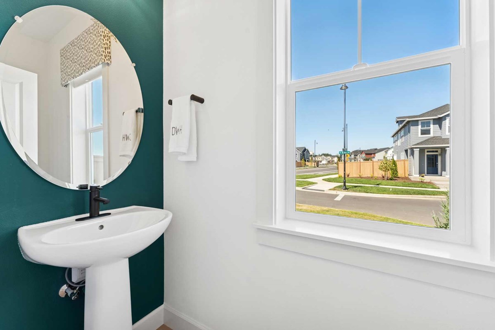
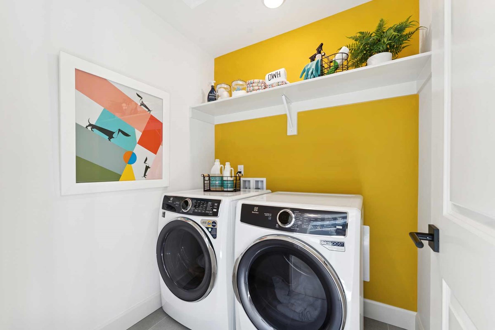
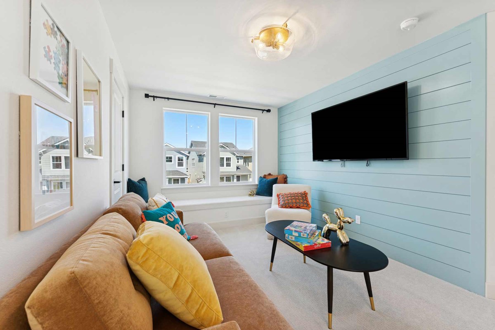
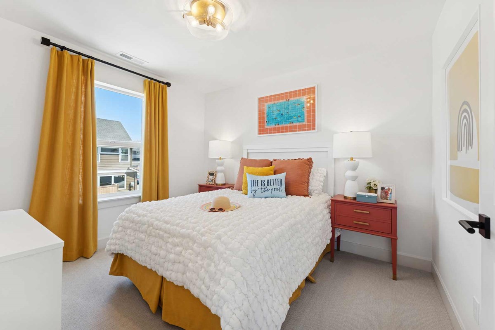
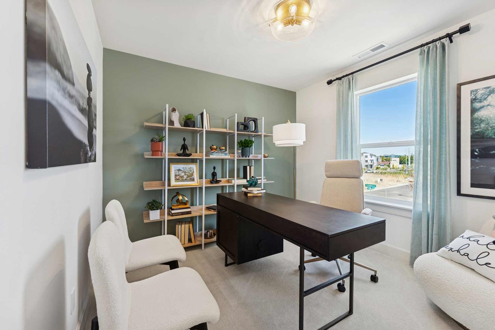
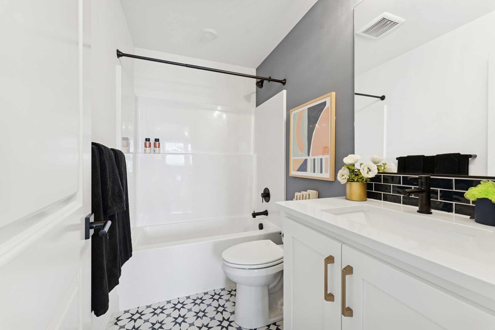
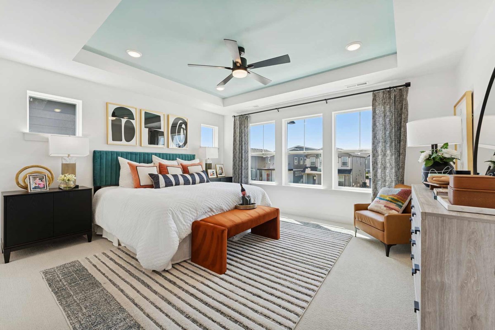
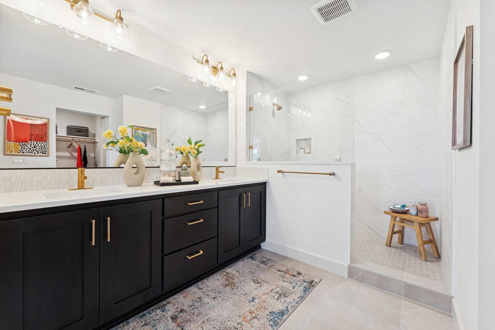


Overview
The Sidney II by David Weekley floor plan presents optimized gathering spaces and the versatility to adapt to a family’s lifestyle changes over the years. Start each day rested and refreshed in the Owner’s Retreat, which includes a walk-in closet and en suite Owner’s Bath.
Your open family and dining spaces are surrounded by big, energy-efficient windows to allow every day to shine. The contemporary kitchen is optimized to support solo chefs and family cooking adventures with a presentation island and easy style.
There’s a perfect place for game nights, movie marathons, and productivity in the upstairs retreat. Two junior bedrooms share a full bathroom on the second floor.
Experience the livability and EnergySaver™ advantages of this outstanding new home in the Portland-area community of Reed’s Crossing.
Learn More Show Less
The Sidney II by David Weekley floor plan presents optimized gathering spaces and the versatility to adapt to a family’s lifestyle changes over the years. Start each day rested and refreshed in the Owner’s Retreat, which includes a walk-in closet and en suite Owner’s Bath.
Your open family and dining spaces are surrounded by big, energy-efficient windows to allow every day to shine. The contemporary kitchen is optimized to support solo chefs and family cooking adventures with a presentation island and easy style.
There’s a perfect place for game nights, movie marathons, and productivity in the upstairs retreat. Two junior bedrooms share a full bathroom on the second floor.
Experience the livability and EnergySaver™ advantages of this outstanding new home in the Portland-area community of Reed’s Crossing.
Recently Viewed
Canyon Views – 80’ Paradise Series
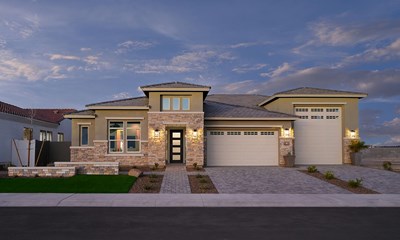
The Sauceda
From: $809,990
Sq. Ft: 3150 - 3162
Settingdown Farms

The Stonebridge
From: $603,990
Sq. Ft: 2580 - 2878
More plans in this community

The Northport II
From: $579,990*
Sq. Ft: 1719 - 2055

The Providence II
From: $589,990*
Sq. Ft: 1894 - 2359
Quick Move-ins
The Northport II
8359 SE Quincy St, Hillsboro, OR 97123
$598,780
Sq. Ft: 1719
The Providence II
3487 SE 86th Ave, Hillsboro, OR 97123
$625,000
Sq. Ft: 1894
The Sidney II
8335 SE Quincy St, Hillsboro, OR 97123
$647,473
Sq. Ft: 1990
The Sidney II
3602 SE Nebula Lane, Hillsboro, OR 97123
$624,990
Sq. Ft: 1990
Recently Viewed
Canyon Views – 80’ Paradise Series

The Sauceda
From: $809,990
Sq. Ft: 3150 - 3162
Settingdown Farms

The Stonebridge









