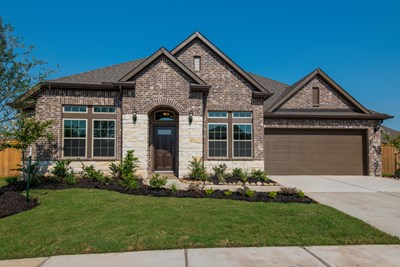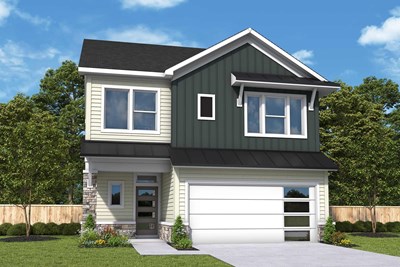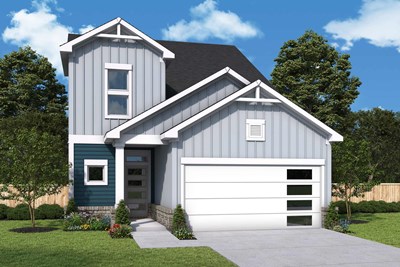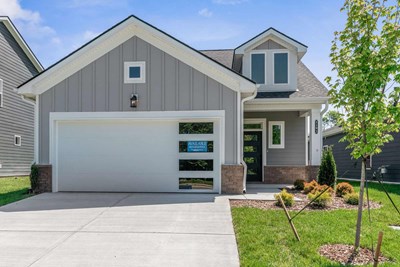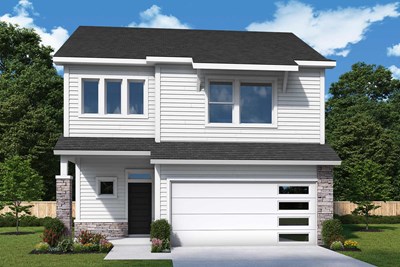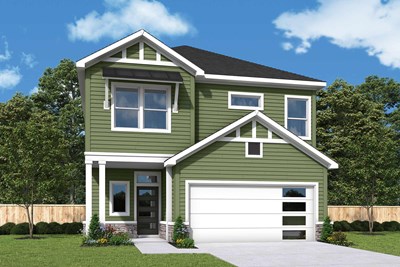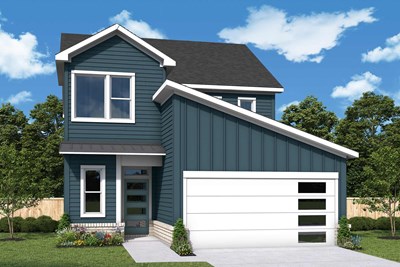

















Overview
Bring your design inspirations to life in The Cavalier floor plan by David Weekley Homes. A walk-in closet and serene en suite Owner’s Bath make your Owner’s Retreat a private vacation at the end of each day.
Your open-concept living spaces present an distinguished first impression from the front door and offer superb comforts for quiet evenings together. The gourmet kitchen features a practical and stylish island surrounded by plenty of room for collaborative feast creation.
Whether you’re hosting a celebration or kicking back to enjoy a quiet weekend, the breezy covered porch offers a great place to enhance the experience. Both junior bedrooms provide plenty of room to grow.
Build your future with the peace of mind that Our Industry-leading Warranty brings to your new home in Gallatin, TN.
Learn More Show Less
Bring your design inspirations to life in The Cavalier floor plan by David Weekley Homes. A walk-in closet and serene en suite Owner’s Bath make your Owner’s Retreat a private vacation at the end of each day.
Your open-concept living spaces present an distinguished first impression from the front door and offer superb comforts for quiet evenings together. The gourmet kitchen features a practical and stylish island surrounded by plenty of room for collaborative feast creation.
Whether you’re hosting a celebration or kicking back to enjoy a quiet weekend, the breezy covered porch offers a great place to enhance the experience. Both junior bedrooms provide plenty of room to grow.
Build your future with the peace of mind that Our Industry-leading Warranty brings to your new home in Gallatin, TN.
Recently Viewed
The Highlands 45' - Encore Collection
The Eriksdale
21904 Tall Trees Grove Court, Porter, TX 77365
$389,990
Sq. Ft: 1967
The Meadows at Imperial Oaks
More plans in this community
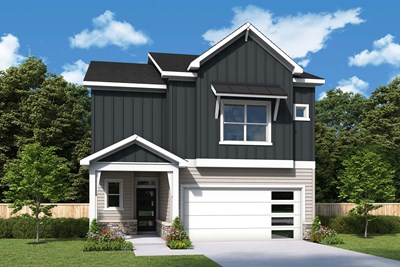
The White Oak
From: $413,990
Sq. Ft: 2172
Quick Move-ins
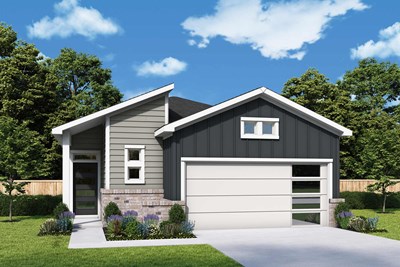
The Cavalier
1256 Linn Cove Court, Gallatin, TN 37066
$409,990
Sq. Ft: 1868

The White Oak
1260 Linn Cove Court, Gallatin, TN 37066
$439,990
Sq. Ft: 2172

The White Oak
2155 Mackinac Bend, Gallatin, TN 37066
$451,990
Sq. Ft: 2172
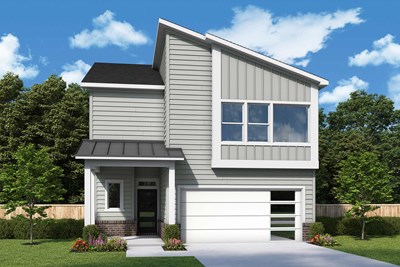
The White Oak
1248 Linn Cove Court, Gallatin, TN 37066
$439,990
Sq. Ft: 2172

The White Oak
2159 Mackinac Bend, Gallatin, TN 37066
$434,990
Sq. Ft: 2172
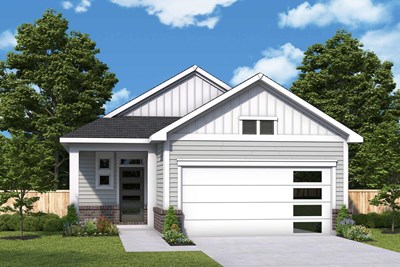
The Whitfield
945 Brooklyn Crossing Road, Gallatin, TN 37066
$389,990
Sq. Ft: 1638
Recently Viewed
The Highlands 45' - Encore Collection
The Eriksdale
21904 Tall Trees Grove Court, Porter, TX 77365








