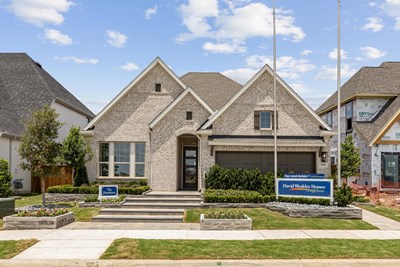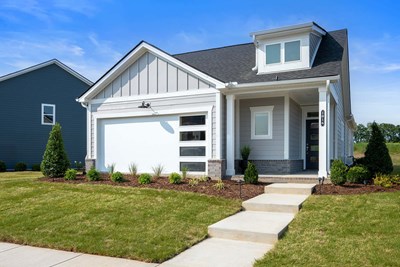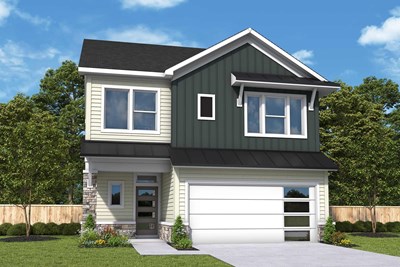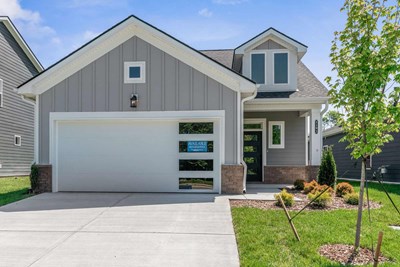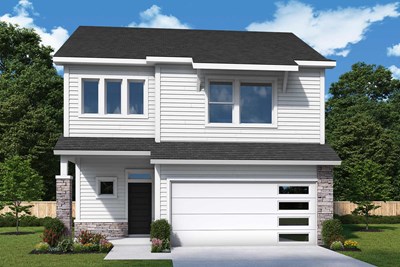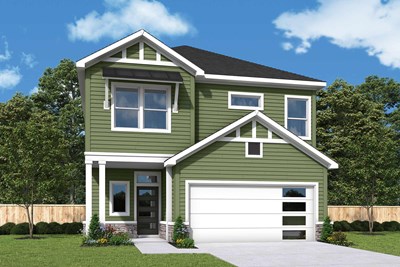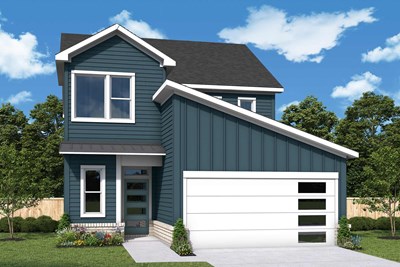


Overview
Explore the superb balance of energy-efficiency, individual privacy and elegant gathering spaces in The Titus floor plan by David Weekley Homes in Gallatin, TN. The open-concept gathering spaces offer elegant opportunities to apply your interior décor style.
Culinary masterpieces and quick, easy meals are equally suited to the gourmet kitchen, which includes a center island overlooking the home’s sunny living areas. A family game room, hobby workshop, or home office will be right at home in the upstairs retreat.
Three secondary bedrooms are designed with individual privacy and unique personalities in mind. Your sensational Owner’s Retreat includes an en suite Owner’s Bath and a large walk-in closet. How do you imagine your #LivingWeekley experience with this new home in Nexus?
Learn More Show Less
Explore the superb balance of energy-efficiency, individual privacy and elegant gathering spaces in The Titus floor plan by David Weekley Homes in Gallatin, TN. The open-concept gathering spaces offer elegant opportunities to apply your interior décor style.
Culinary masterpieces and quick, easy meals are equally suited to the gourmet kitchen, which includes a center island overlooking the home’s sunny living areas. A family game room, hobby workshop, or home office will be right at home in the upstairs retreat.
Three secondary bedrooms are designed with individual privacy and unique personalities in mind. Your sensational Owner’s Retreat includes an en suite Owner’s Bath and a large walk-in closet. How do you imagine your #LivingWeekley experience with this new home in Nexus?
Recently Viewed
Sandbrock Ranch
The Grand Prairie 40’

The Glenshire
From: $339,990
Sq. Ft: 2426 - 2448
More plans in this community
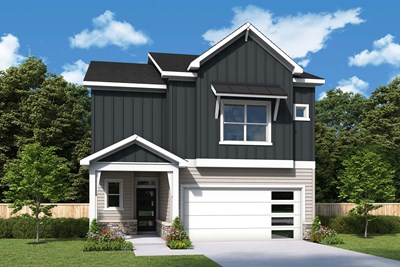
The White Oak
From: $413,990
Sq. Ft: 2172
Quick Move-ins
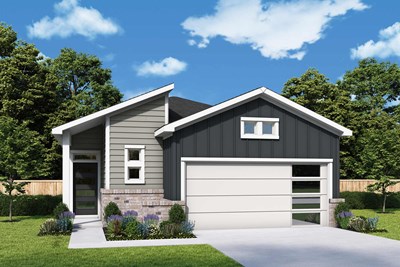
The Cavalier
1256 Linn Cove Court, Gallatin, TN 37066
$409,990
Sq. Ft: 1868

The White Oak
1260 Linn Cove Court, Gallatin, TN 37066
$439,990
Sq. Ft: 2172

The White Oak
2155 Mackinac Bend, Gallatin, TN 37066
$451,990
Sq. Ft: 2172
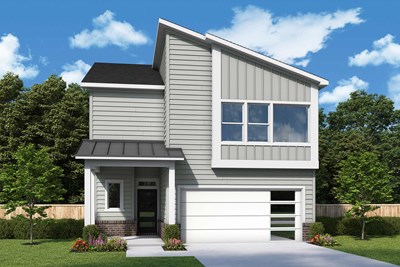
The White Oak
1248 Linn Cove Court, Gallatin, TN 37066
$439,990
Sq. Ft: 2172

The White Oak
2159 Mackinac Bend, Gallatin, TN 37066
$434,990
Sq. Ft: 2172
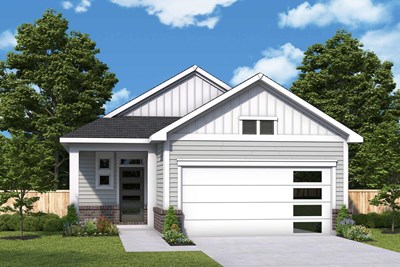
The Whitfield
945 Brooklyn Crossing Road, Gallatin, TN 37066
$389,990
Sq. Ft: 1638
Recently Viewed
Sandbrock Ranch
The Grand Prairie 40’

The Glenshire








