
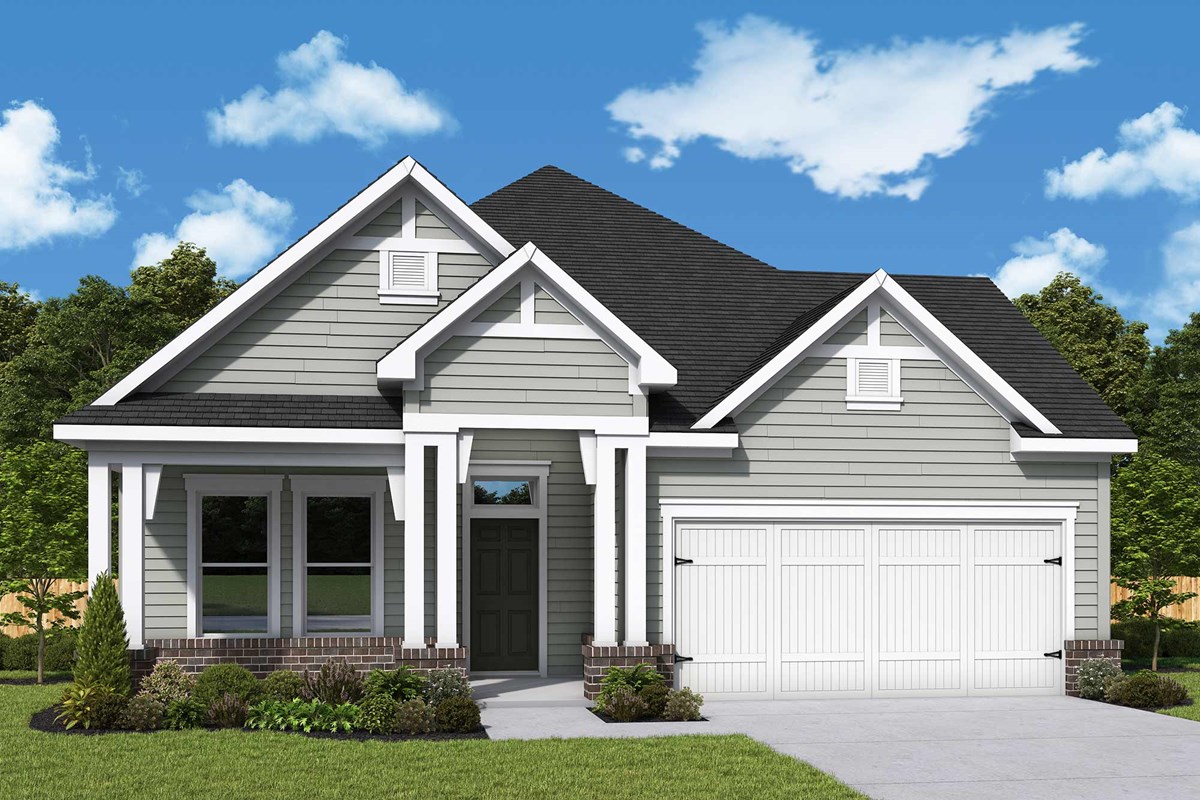
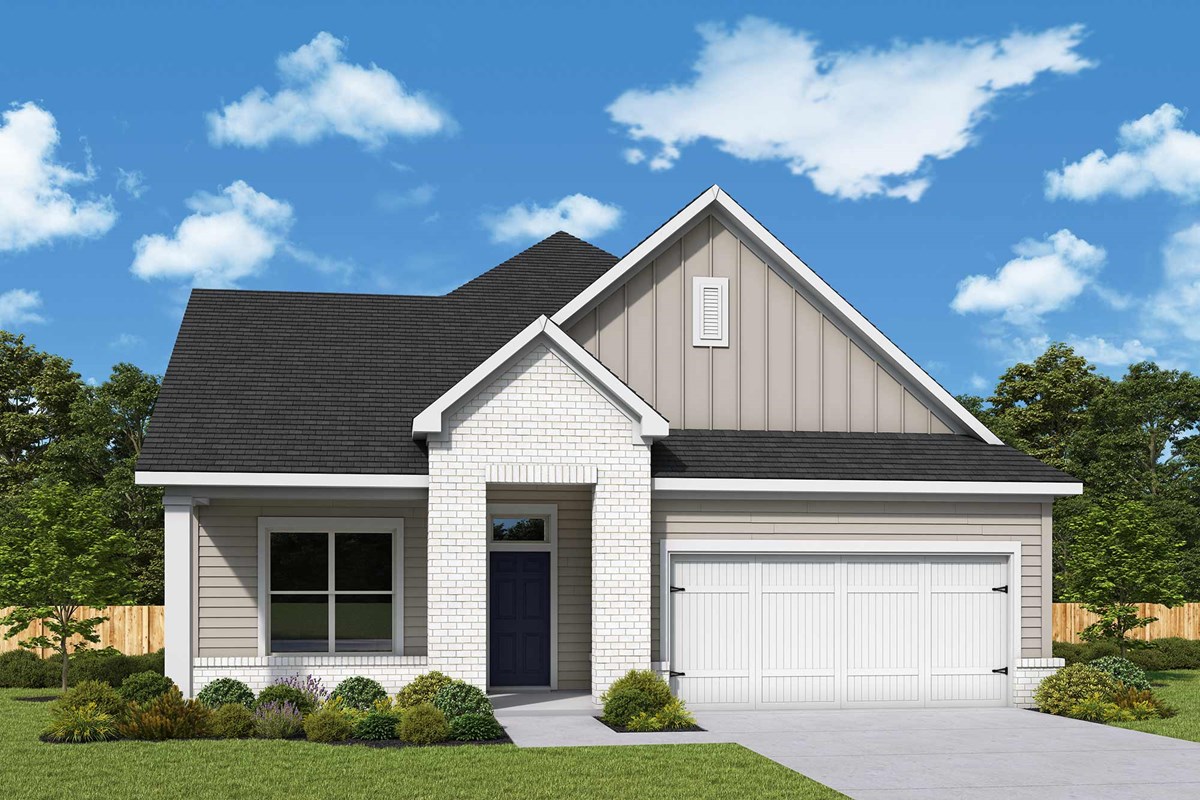
Overview
Exceptional craftsmanship and sophistication combine with genuine comforts to make each day delightful in The Clippard floor plan by David Weekley Homes in The Preserve at Five Oaks. Flex your interior design skills in the limitless lifestyle potential of the sunny family and dining area.
Birthday cakes, impressive dinners, and shared memories of holiday treats all begin in the tasteful kitchen nestled at the heart of this home. Greet guests from the inviting lounge or achieve new goals in the home office you’ll create in the front study.
A pair of junior bedrooms provide wonderful spaces for growing residents to thrive on either side of the quiet retreat area. Retire to the sanctuary of your private Owner’s Retreat, which includes a contemporary en suite Owner’s Bath and walk-in closet.
David Weekley’s World-class Customer Service will make the building process of your impressive new home in the Lebanon, TN, community of The Preserve at Five Oaks a delight.
Learn More Show Less
Exceptional craftsmanship and sophistication combine with genuine comforts to make each day delightful in The Clippard floor plan by David Weekley Homes in The Preserve at Five Oaks. Flex your interior design skills in the limitless lifestyle potential of the sunny family and dining area.
Birthday cakes, impressive dinners, and shared memories of holiday treats all begin in the tasteful kitchen nestled at the heart of this home. Greet guests from the inviting lounge or achieve new goals in the home office you’ll create in the front study.
A pair of junior bedrooms provide wonderful spaces for growing residents to thrive on either side of the quiet retreat area. Retire to the sanctuary of your private Owner’s Retreat, which includes a contemporary en suite Owner’s Bath and walk-in closet.
David Weekley’s World-class Customer Service will make the building process of your impressive new home in the Lebanon, TN, community of The Preserve at Five Oaks a delight.
Recently Viewed
Suelo at Legado West
The Dorada
18130 E Creosote Dr, Queen Creek, AZ 85142
$1,392,287
Sq. Ft: 3444
North River Ranch – Garden Series

The Zander
From: $484,990
Sq. Ft: 2414 - 2426
More plans in this community

The Boxwell
From: $499,990
Sq. Ft: 2443

The Drummond
From: $563,990
Sq. Ft: 3058
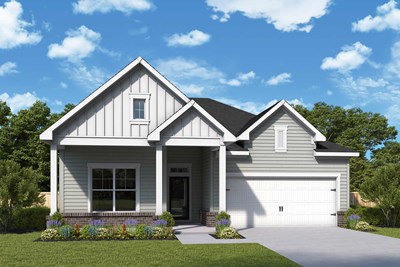
The Ginger
From: $509,990
Sq. Ft: 2082 - 2117
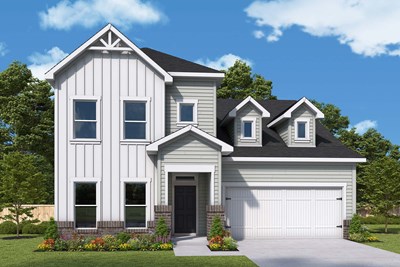
The Gladstone
From: $552,990
Sq. Ft: 2864 - 2875

The Penhurst
From: $559,990
Sq. Ft: 3062 - 3077

The Satinwood
From: $529,990
Sq. Ft: 2671 - 2696
Quick Move-ins
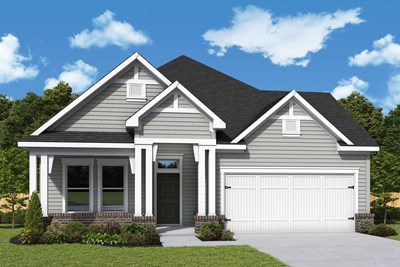
The Clippard
64 Trevino Lane, Lebanon, TN 37087
$624,990
Sq. Ft: 2748
The Drummond
61 Trevino Lane, Lebanon, TN 37087
$574,990
Sq. Ft: 3058
The Satinwood
1102 Callaway Drive, Lebanon, TN 37087
$559,990
Sq. Ft: 2696
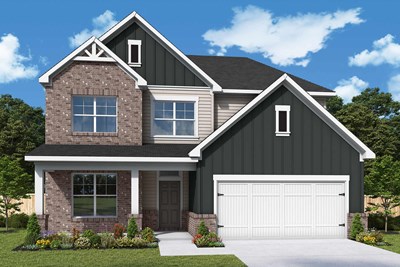
The Satinwood
1135 Callaway Drive, Lebanon, TN 37087
$694,990
Sq. Ft: 2696
Recently Viewed
Suelo at Legado West
The Dorada
18130 E Creosote Dr, Queen Creek, AZ 85142
$1,392,287
Sq. Ft: 3444
North River Ranch – Garden Series

The Zander









