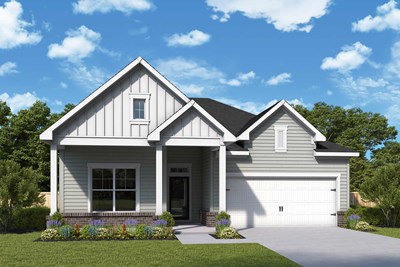

Overview
Build your family’s future with the timeless comforts and top-quality craftsmanship of The Drummond floor plan by David Weekley Homes in The Preserve at Five Oaks. Host unforgettable social gatherings and spend quiet nights together in the open-concept living spaces.
A streamlined kitchen layout creates a tasteful foundation for your unique culinary style. Social gatherings and quiet evenings are equally enhanced with the patio.
Withdraw to the elegant Owner’s Retreat, which includes the closet and Owner’s Bath features to pamper your wardrobe and yourself. Each secondary bedrooms are designed with individual privacy and unique personalities in mind.
A quiet study, expansive upstairs retreat, and 3-car garage can easily adapt to your family’s changing lifestyle needs.
Explore our exclusive Personalized Selections with this new home in Lebanon, TN.
Learn More Show Less
Build your family’s future with the timeless comforts and top-quality craftsmanship of The Drummond floor plan by David Weekley Homes in The Preserve at Five Oaks. Host unforgettable social gatherings and spend quiet nights together in the open-concept living spaces.
A streamlined kitchen layout creates a tasteful foundation for your unique culinary style. Social gatherings and quiet evenings are equally enhanced with the patio.
Withdraw to the elegant Owner’s Retreat, which includes the closet and Owner’s Bath features to pamper your wardrobe and yourself. Each secondary bedrooms are designed with individual privacy and unique personalities in mind.
A quiet study, expansive upstairs retreat, and 3-car garage can easily adapt to your family’s changing lifestyle needs.
Explore our exclusive Personalized Selections with this new home in Lebanon, TN.
More plans in this community

The Boxwell
From: $508,990
Sq. Ft: 2443

The Clippard
From: $489,990
Sq. Ft: 2253 - 2258

The Ginger
From: $499,990
Sq. Ft: 2082 - 2117

The Gladstone
From: $552,990
Sq. Ft: 2864 - 4233

The Penhurst
From: $559,990
Sq. Ft: 3062 - 3077

The Satinwood
From: $529,990
Sq. Ft: 2671 - 2696
Quick Move-ins
The Boxwell
1084 Callaway Drive, Lebanon, TN 37087
$549,990
Sq. Ft: 2443
The Boxwell
1082 Callaway Drive, Lebanon, TN 37087
$574,990
Sq. Ft: 2443
The Boxwell
1086 Callaway Drive, Lebanon, TN 37087
$594,990
Sq. Ft: 2443
The Ginger
1092 Callaway Drive, Lebanon, TN 37087
$609,990
Sq. Ft: 2082

The Ginger
1098 Callaway Drive, Lebanon, TN 37087
$564,990
Sq. Ft: 2141

The Gladstone
31 Sarazen Court, Lebanon, TN 37087
$589,990
Sq. Ft: 2875
The Penhurst
1090 Callaway Drive, Lebanon, TN 37087
$659,990
Sq. Ft: 3077

The Satinwood
33 Sarazen Court, Lebanon, TN 37087









