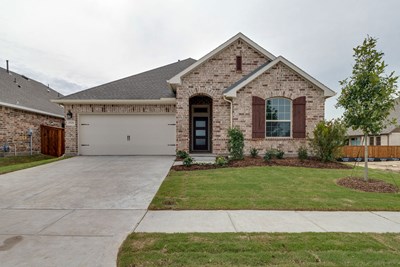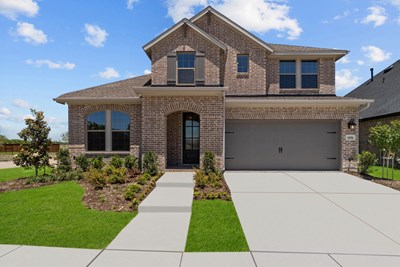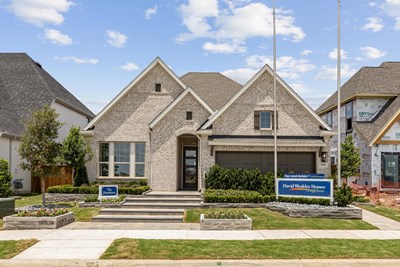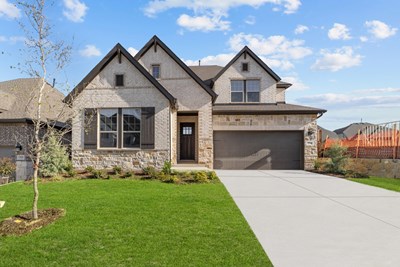

























Overview
Top-quality construction and design make The Forreston floor plan by David Weekley Homes ideal for daily life and special occasions. Your Owner’s Retreat offers a delightful main room, en suite bathroom and a sprawling walk-in closet.
The open family, dining, and study areas provide the design freedom to create your ultimate living space. Explore your cuisine frontier in the modern kitchen with practical and stylish island perfect for family breakfasts and party snacks.
Each spare bedroom features plenty of closet and personal space. The guest suite includes a private bathroom and a deluxe closet.
Contact our Internet Advisor to learn more about this elegant new home in Aubrey, Texas.
Learn More Show Less
Top-quality construction and design make The Forreston floor plan by David Weekley Homes ideal for daily life and special occasions. Your Owner’s Retreat offers a delightful main room, en suite bathroom and a sprawling walk-in closet.
The open family, dining, and study areas provide the design freedom to create your ultimate living space. Explore your cuisine frontier in the modern kitchen with practical and stylish island perfect for family breakfasts and party snacks.
Each spare bedroom features plenty of closet and personal space. The guest suite includes a private bathroom and a deluxe closet.
Contact our Internet Advisor to learn more about this elegant new home in Aubrey, Texas.
Recently Viewed
Sunfield
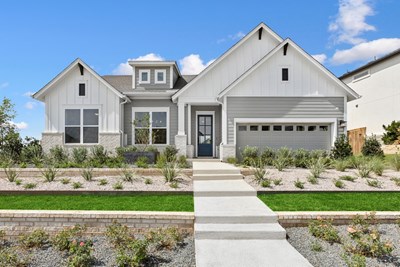
The Touchstone
From: $414,990
Sq. Ft: 2055 - 2625
The Grand Prairie 40’
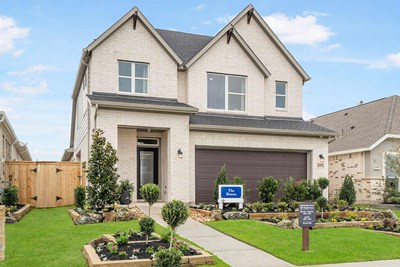
The Bisson
From: $359,990
Sq. Ft: 2348 - 2409
More plans in this community

The Bluebonnet
From: $436,990
Sq. Ft: 2219 - 2778
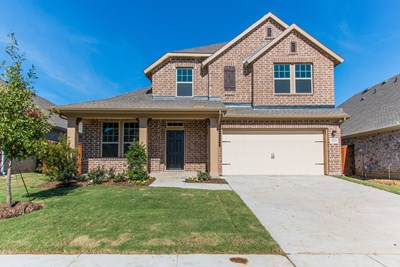
The Clairmont
From: $468,990
Sq. Ft: 2645 - 2658

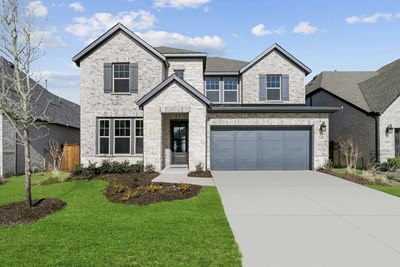
The Silverman
From: $479,990
Sq. Ft: 2775 - 2843
Quick Move-ins
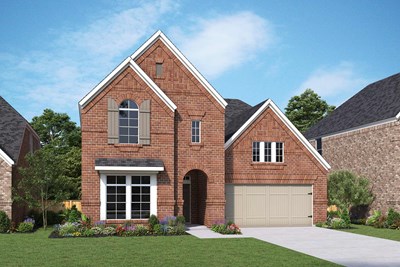
The Malinda
4416 Silver Spur Court, Aubrey, TX 76227
$549,990
Sq. Ft: 3328
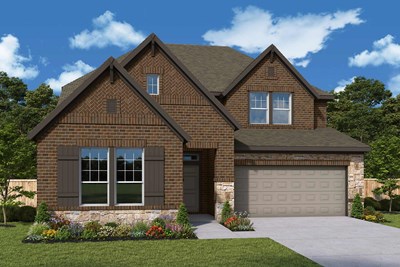
The Walmsley
4204 Palomino Road, Aubrey, TX 76227
$555,990
Sq. Ft: 3209
Recently Viewed
Sunfield

The Touchstone
From: $414,990
Sq. Ft: 2055 - 2625
The Grand Prairie 40’

The Bisson








