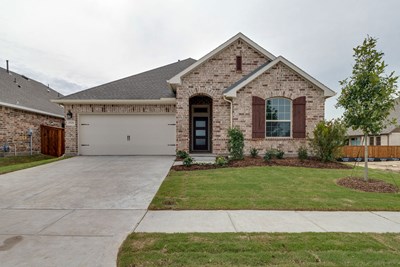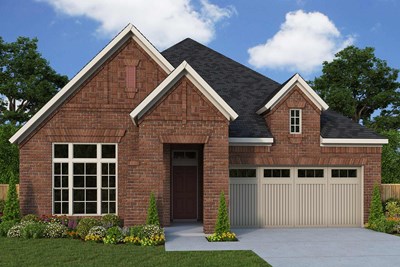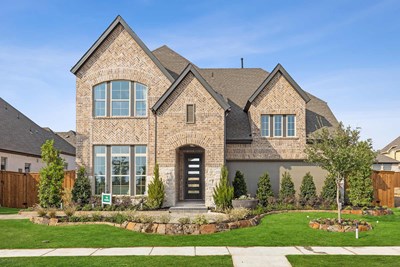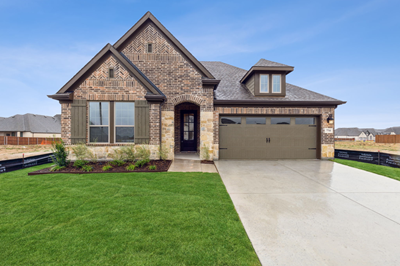Overview
Learn More
Elevate your lifestyle in the streamlined comfort and effortless luxury of The Silverman floor plan by David Weekley Homes. Design your ideal home office, parlor, or art studio in the spacious first-floor study.
Natural light shines on your open-concept living spaces through energy-efficient windows, highlighting your interior design style. The streamlined kitchen provides a presentation island and ample room for food storage and meal prep.
Your impressive Owner’s Retreat offers an en suite bathroom and walk-in closet. Three upstairs bedrooms provide ample privacy, two shared bathrooms and a beautiful a sunny upstairs retreat ideal for games and movie nights.
David Weekley’s World-class Customer Service will make the building process a delight with this impressive new home in Celina, Texas.
More plans in this community
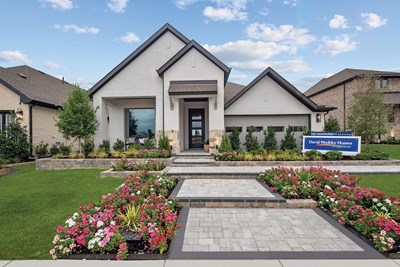
The Bluebonnet
From: $559,990
Sq. Ft: 2255 - 2771
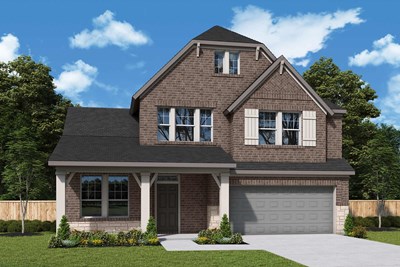
The Clairmont
From: $593,990
Sq. Ft: 2645 - 2658
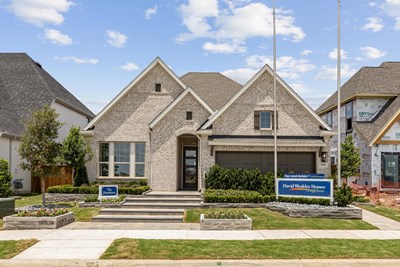
Visit the Community
Celina, TX 75009
Sunday 12:00 PM - 7:00 PM
or Please Call for an Appointment
From the Dallas North Tollway:
Travel North on the Dallas North Tollway to Dallas ParkwayRight on West Outer Loop
Travel East on W. Outer Loop
Turn left on Roseland Parkway
Turn left on Riverside Place
Turn right on Kew Way
Turn right on Liberty Court



































