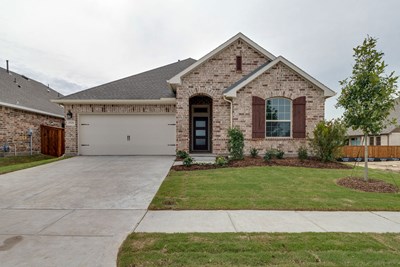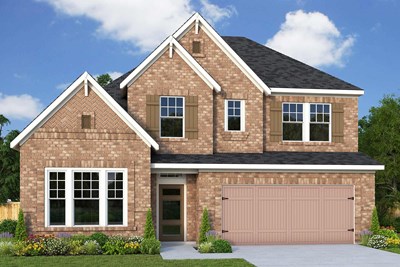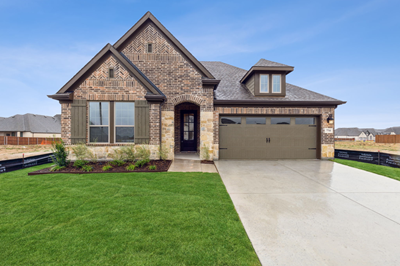Overview
Learn More
Treat yourself to the captivating lifestyle experience of the beautiful and streamlined Bluebonnet floor plan by David Weekley Homes in the Dallas/Ft. Worth-area community of Monterra. Craft an imaginative family game lounge in the retreat and a work from home office in the front study.
Unique personalities and individual styles shine in the spacious spare bedrooms. Your delightful Owner’s Retreat includes a pamper-ready bathroom and a walk-in closet.
Decorate and furnish your sunlit open floor plan to perfectly fit your interior design taste. The eat-in kitchen features a family breakfast island, a large pantry, and plenty of prep space for the resident chef.
Your Home Team is ready to begin building this remarkable new home in Fate, Texas.
Recently Viewed
Walsh Classic

The Lankford
2225 Rolling Oaks Drive, Fort Worth, TX 76008
$722,980
Sq. Ft: 3560
More plans in this community

The Applewood
Call For Information
Sq. Ft: 1677 - 1741
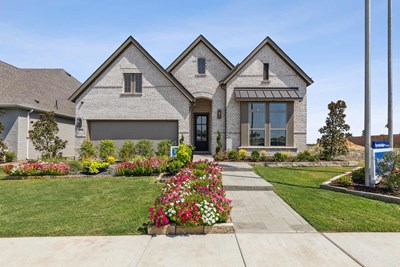
The Forreston
Call For Information
Sq. Ft: 2255 - 2278
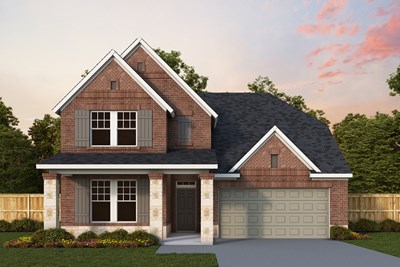
The Malinda
Call For Information
Sq. Ft: 2953 - 3226

The Pemshore
Call For Information
Sq. Ft: 2358 - 2494
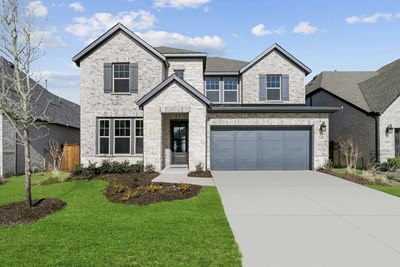
The Silverman
Call For Information
Sq. Ft: 2687 - 2840
Quick Move-ins

The Bluebonnet
1335 Bay Laurel Road, Fate, TX 75087
$464,990
Sq. Ft: 2257
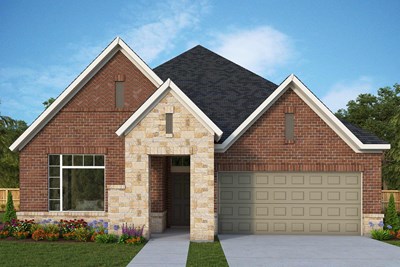
The Forreston
1424 Trevi Road, Fate, TX 75087
$469,990
Sq. Ft: 2255

The Pemshore
1408 Trevi Road, Fate, TX 75087
$484,990
Sq. Ft: 2433

The Silverman
1404 Trevi Road, Fate, TX 75087
$529,990
Sq. Ft: 2687
Recently Viewed
Walsh Classic

The Lankford
2225 Rolling Oaks Drive, Fort Worth, TX 76008
$722,980
Sq. Ft: 3560
Visit the Community
Fate, TX 75087
Sunday 12:00 PM - 7:00 PM
or Please Call for an Appointment
From Dallas/Rockwall
Heading east on Interstate 30Exit 70 FM3549 Stodghill
Turn right at traffic light on 66E/Holiday
Proceed 1 mile turn left on Ben Payne
Continue past CD Boren community will be on left in approximately 1 mile
From Greenville
Heading west on Interstate 30Exit 70
Turn right at traffic light on 66E/Holiday
Proceed .75 mile to 66E/Holiday turn right
Proceed 1 mile turn left on Ben Payne
Continue past CD Boren community will be on left in approximately 1 mile





















