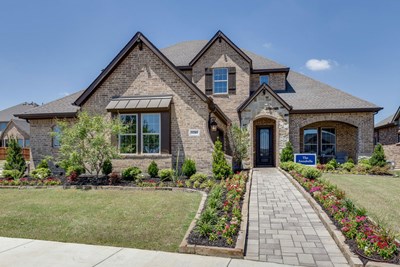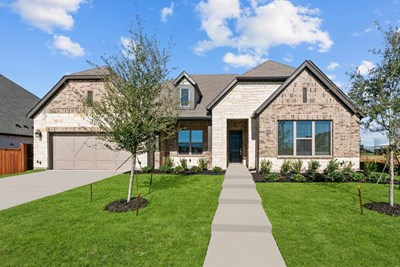







































Overview
Timeless luxuries and top-quality craftsmanship come together to make The Roseburg an impressive dream home plan. Begin and end each day in the easy elegance of your Owner’s Retreat, which features a glamorous bathroom and a sprawling walk-in closet. Each spare bedroom presents a wonderful place for unique personalities to grow. Design an inviting parlor, a productive home office, or an innovative multi-purpose room in the sunlit study. The epicurean kitchen provides plenty of space for collaborative meal prep, a presentation island, and a deluxe pantry. Your open floor plan offers an impeccable space to play host to picture-perfect memories and brilliant social gatherings. Host backyard cookouts and relax into the evening on your breezy covered patio. Get the most out of each day with the innovative EnergySaver™ features in this gorgeous new home plan.
Learn More Show Less
Timeless luxuries and top-quality craftsmanship come together to make The Roseburg an impressive dream home plan. Begin and end each day in the easy elegance of your Owner’s Retreat, which features a glamorous bathroom and a sprawling walk-in closet. Each spare bedroom presents a wonderful place for unique personalities to grow. Design an inviting parlor, a productive home office, or an innovative multi-purpose room in the sunlit study. The epicurean kitchen provides plenty of space for collaborative meal prep, a presentation island, and a deluxe pantry. Your open floor plan offers an impeccable space to play host to picture-perfect memories and brilliant social gatherings. Host backyard cookouts and relax into the evening on your breezy covered patio. Get the most out of each day with the innovative EnergySaver™ features in this gorgeous new home plan.
More plans in this community

The Annabella
From: $696,990
Sq. Ft: 3184 - 3479

The Caroline
From: $714,990
Sq. Ft: 3078 - 3881

The Ranchwood
From: $774,990
Sq. Ft: 3865 - 4323
Quick Move-ins
The Annabella
610 Long Trail, Mansfield, TX 76063
$714,715
Sq. Ft: 3479
The Caroline
609 Long Trail, Mansfield, TX 76063
$749,990
Sq. Ft: 3078
The Ranchwood
605 Derby Drive, Mansfield, TX 76063











