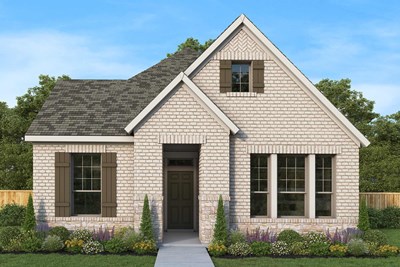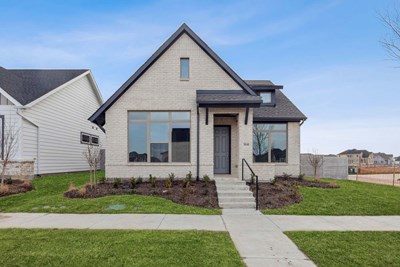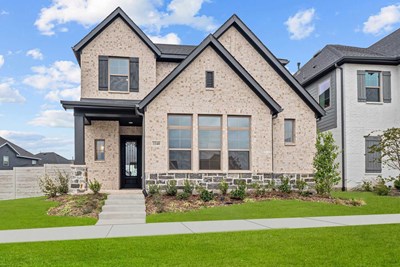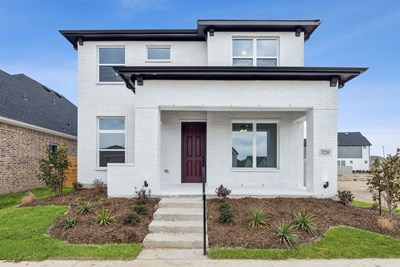Overview
Learn More
Coming home is the best part of every day in the beautiful and spacious Mickelson floor plan by David Weekley Homes. Refresh and relax every day in your deluxe Owner’s Retreat, complete with a spa-day bathroom and large walk-in closet.
Gather the family around kitchen’s island to enjoy delectable treats and celebrate special achievements. Your open family and dining rooms are surrounded by big, energy-efficient windows to allow every day to shine.
Everyone will find a place to relax, play, or strive for individual achievements with a front study, upstairs retreat and covered patio. The junior bedrooms provides ample personal space, plenty of privacy and walk-in closets.
Your Personal Builder℠ is ready to begin working on your new home in McKinney, Texas.
More plans in this community
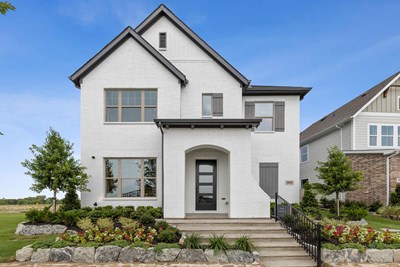
The Hastin
From: $547,990
Sq. Ft: 2304 - 2632
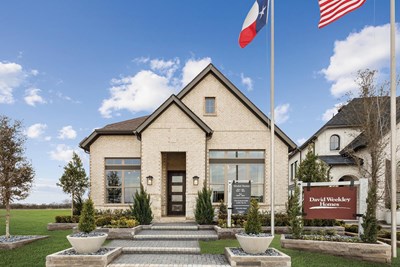
The Ormand
From: $536,990
Sq. Ft: 2198 - 2276

The Treyburn
From: $556,990
Sq. Ft: 2413 - 2451
Quick Move-ins
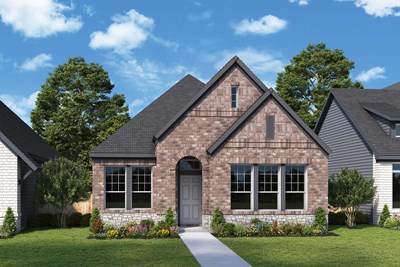
The Flintwood
3204 Abelia Street, McKinney, TX 75071
$474,990
Sq. Ft: 1740

The Hastin
3105 Andorra Road, McKinney, TX 75071
$624,930
Sq. Ft: 2304

The Hastin
3109 Abelia Street, McKinney, TX 75071
$599,990
Sq. Ft: 2304

The Mickelson
3305 Abelia Street, McKinney, TX 75071
$609,558
Sq. Ft: 2388
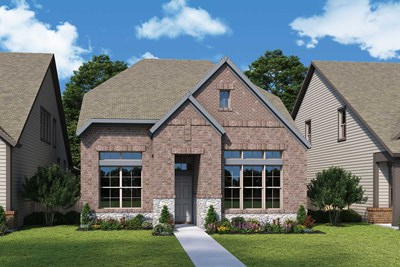
The Ormand
3140 Abelia Street, McKinney, TX 75071
$574,990
Sq. Ft: 2276
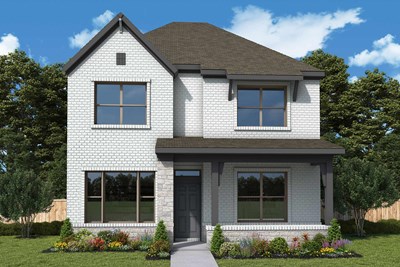
The Scottsburg
3101 Andorra Road, McKinney, TX 75071
$610,374
Sq. Ft: 2550

The Treyburn
3005 Andorra Road, McKinney, TX 75071
$599,990
Sq. Ft: 2436
Visit the Community
McKinney, TX 75071
Sunday 12:00 PM - 7:00 PM
From the North Dallas Tollway:
Travel East on Hwy 380Turn left on North Hardin Blvd
The community will be on your left
Go through the light (Taylor Burk)
Take first left on Marilanda Road
Turn right on Engleman Drive
From Central Expressway/75:
Exit University Drive/Hwy 380Turn left on Hwy 380 heading West
Turn right on North Hardin Blvd.
The community will be on your left
Go through the light (Taylor Burk)
Take first left on Marilanda Road
Turn right on Engleman Drive



















