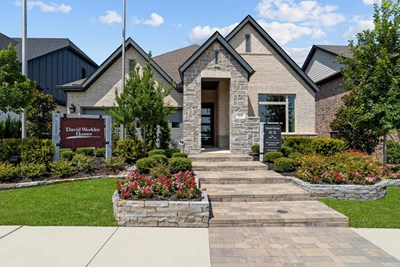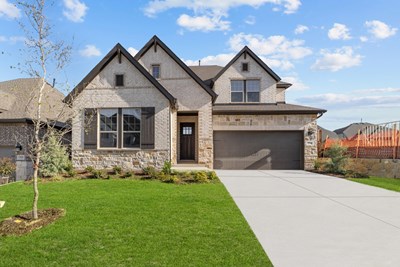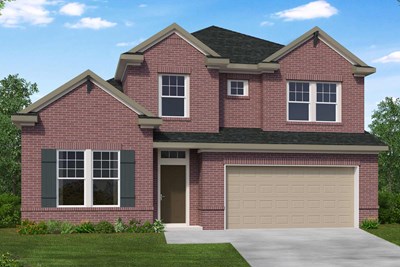Overview
Learn More
Timeless beauty and innovative craftsmanship combine in The Malinda floor plan by David Weekley Homes. Play host and get the most out of everyday life in your elegant and inviting open-concept living spaces.
The epicurean kitchen offers a superior storage, meal prep, and presentation experience. Create your ultimate home office in the downstairs study and a brilliant family fun parlor in the upstairs retreat.
Each spare bedroom features ample closets, unique appeal, and plenty of room for personalization. Your inspired Owner’s Retreat provides a peaceful escape from the world with a pamper-ready bathroom and a deluxe walk-in closet.
Explore the variety of LifeDesign℠ details that make this new home in Creekshaw ideal for hosting friends and loved ones.
More plans in this community
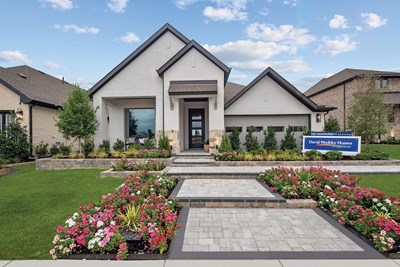
The Bluebonnet
From: $383,990
Sq. Ft: 2244 - 2771
Quick Move-ins

The Bluebonnet
4228 Anglers Way, Royse City, TX 75189
$399,990
Sq. Ft: 2301

The Cascade
3032 Stonefly Way, Royse City, TX 75189
$377,990
Sq. Ft: 1911
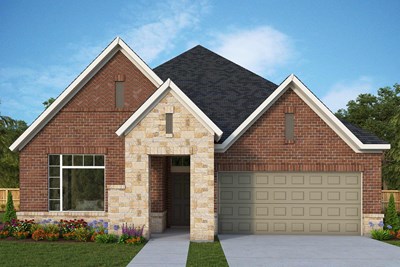
The Forreston
3007 Stonefly Way, Royse City, TX 75189
$399,990
Sq. Ft: 2255
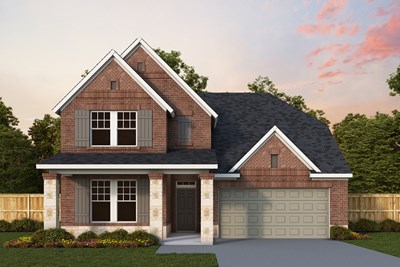
The Malinda
3035 Stonefly Way, Royse City, TX 75189
$449,990
Sq. Ft: 2982

The Pemshore
3041 Stonefly Way, Royse City, TX 75189
$429,990
Sq. Ft: 2433
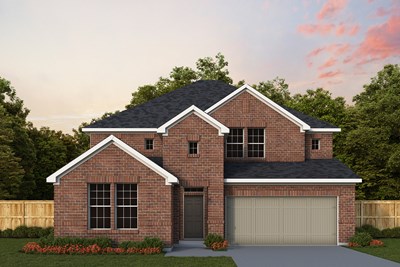
The Walmsley
3011 Stonefly Way, Royse City, TX 75189
$469,990
Sq. Ft: 3306
Visit the Community
Royse City, TX 75189
Sunday 12:00 PM - 7:00 PM
From Dallas/Rockwall
Heading east on Interstate 30Exit 77B / Epps Rd
Turn right at stop sign onto FM 35
Proceed 1 mile on FM 35
Community will be on your left
From Greenville
Heading west on Interstate 30Exit 79
Turn left and cross under I30
Proceed .5 mile to FM 35
Turn right
Proceed ¾ mile
Community will be on the right



































