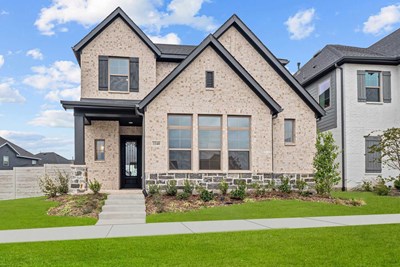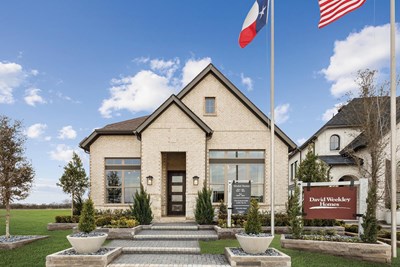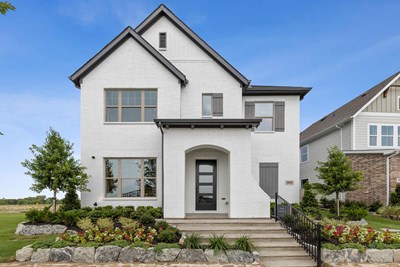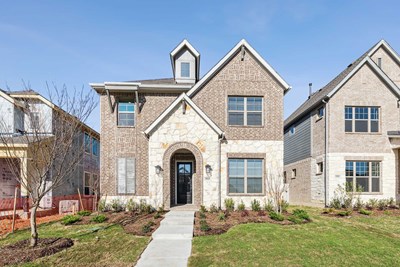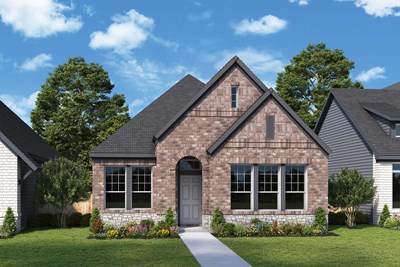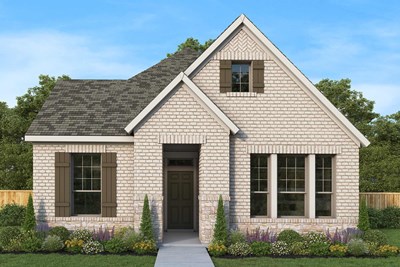John and Nelda Partin Elementary School (KG - 4th)
201 Newport Dr.Van Alstyne, TX 75495 903-482-8805





New award-winning homes from David Weekley Homes are now selling in the master-planned community of Mantua Point Gardens! Located in Van Alstyne, Texas, this family-friendly community features thoughtfully designed floor plans situated on 40-foot homesites. Here, you’ll be able to embrace the lifestyle you’ve been dreaming of and enjoy top-quality craftmanship from a trusted Dallas/Ft. Worth home builder with more than 45 years of experience, as well as:
New award-winning homes from David Weekley Homes are now selling in the master-planned community of Mantua Point Gardens! Located in Van Alstyne, Texas, this family-friendly community features thoughtfully designed floor plans situated on 40-foot homesites. Here, you’ll be able to embrace the lifestyle you’ve been dreaming of and enjoy top-quality craftmanship from a trusted Dallas/Ft. Worth home builder with more than 45 years of experience, as well as:
Picturing life in a David Weekley home is easy when you visit one of our model homes. We invite you to schedule your personal tour with us and experience the David Weekley Difference for yourself.
Included with your message...


