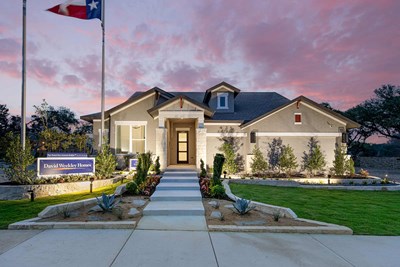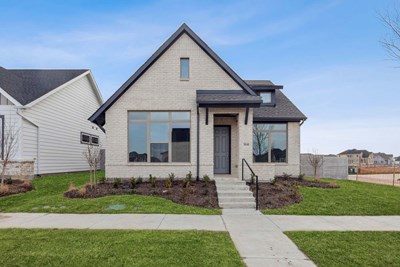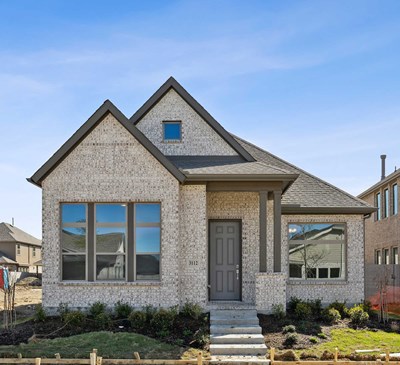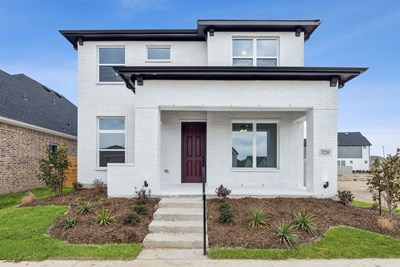
















Overview
Exceptional craftsmanship and sophistication combine with the genuine comforts that make each day delightful in The Amalia by David Weekley Homes floor plan. Open-concept gathering spaces offer elegant opportunities to apply your interior décor style.
The functional kitchen island and adjacent dining area offer a streamlined ease for quick snacks and elaborate dinners. Both secondary bedrooms are designed with individual privacy and unique personalities in mind.
Retire to the sanctuary of your Owner’s Retreat, which includes a contemporary bathroom and walk-in closet.
Contact our Internet Advisor to learn more about this delightful new home in Van Alstyne, TX.
Learn More Show Less
Exceptional craftsmanship and sophistication combine with the genuine comforts that make each day delightful in The Amalia by David Weekley Homes floor plan. Open-concept gathering spaces offer elegant opportunities to apply your interior décor style.
The functional kitchen island and adjacent dining area offer a streamlined ease for quick snacks and elaborate dinners. Both secondary bedrooms are designed with individual privacy and unique personalities in mind.
Retire to the sanctuary of your Owner’s Retreat, which includes a contemporary bathroom and walk-in closet.
Contact our Internet Advisor to learn more about this delightful new home in Van Alstyne, TX.
Recently Viewed
Davis Ranch 60'
Talia – Garden Series
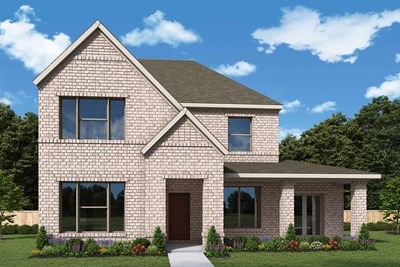
The Leonardo
From: $472,990
Sq. Ft: 3021 - 3042
More plans in this community

The Chadbury
From: $413,990
Sq. Ft: 2240 - 2284
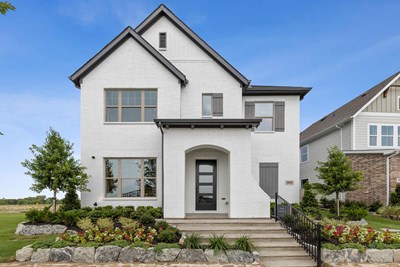
The Hastin
From: $431,990
Sq. Ft: 2354 - 2632
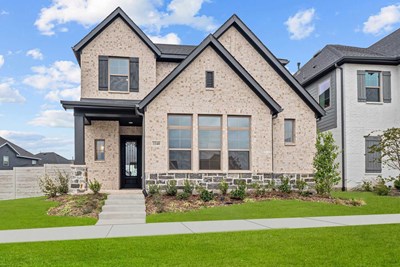
The Mathew
From: $399,990
Sq. Ft: 2093 - 2105
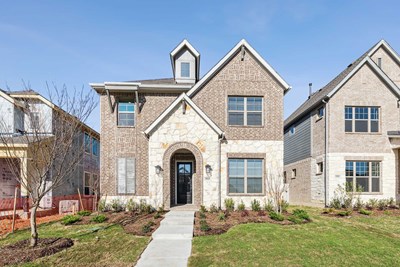
The Mickelson
From: $432,990
Sq. Ft: 2471 - 2473
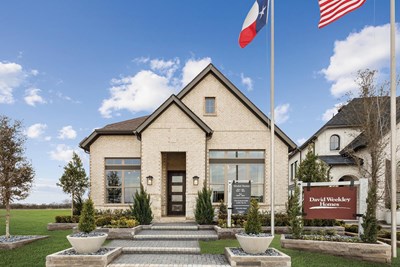
The Ormand
From: $416,990
Sq. Ft: 2276 - 2317
Quick Move-ins
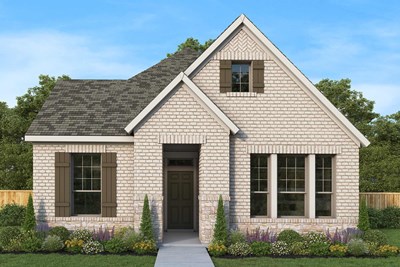
The Amalia
1857 Lightner Road, Van Alstyne, TX 75495
$399,990
Sq. Ft: 1615
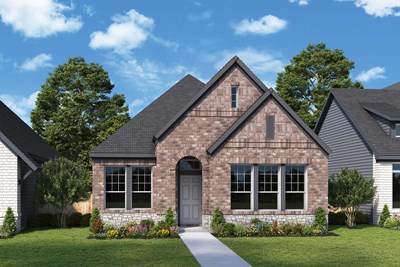
The Flintwood
2017 Mack Avenue, Van Alstyne, TX 75495
$399,429
Sq. Ft: 1740
The Mickelson
2024 Cuellar Way, Van Alstyne, TX 75495
$445,990
Sq. Ft: 2471
The Mickelson
1913 Wynne Drive, Van Alstyne, TX 75495
$449,990
Sq. Ft: 2471
The Ormand
2078 Cuellar Way, Van Alstyne, TX 75495
$599,990
Sq. Ft: 2276
The Ormand
1842 Cole Road, Van Alstyne, TX 75495
$449,990
Sq. Ft: 2288
The Ormand
1853 Lightner Road, Van Alstyne, TX 75495
$449,990
Sq. Ft: 2317
The Scottsburg
1847 Rosedale Avenue, Van Alstyne, TX 75495
$449,990
Sq. Ft: 2550
The Scottsburg
2044 Cuellar Way, Van Alstyne, TX 75495
$415,990
Sq. Ft: 2503
Recently Viewed
Davis Ranch 60'
Talia – Garden Series

The Leonardo








