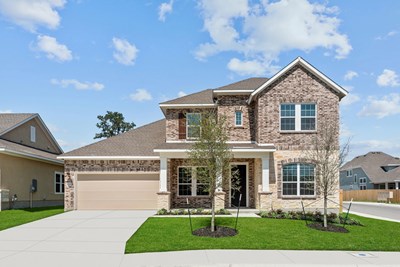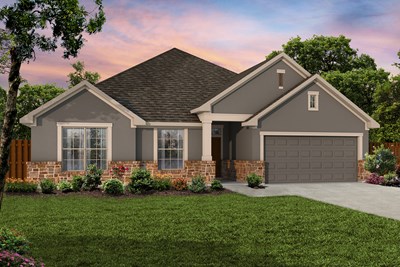







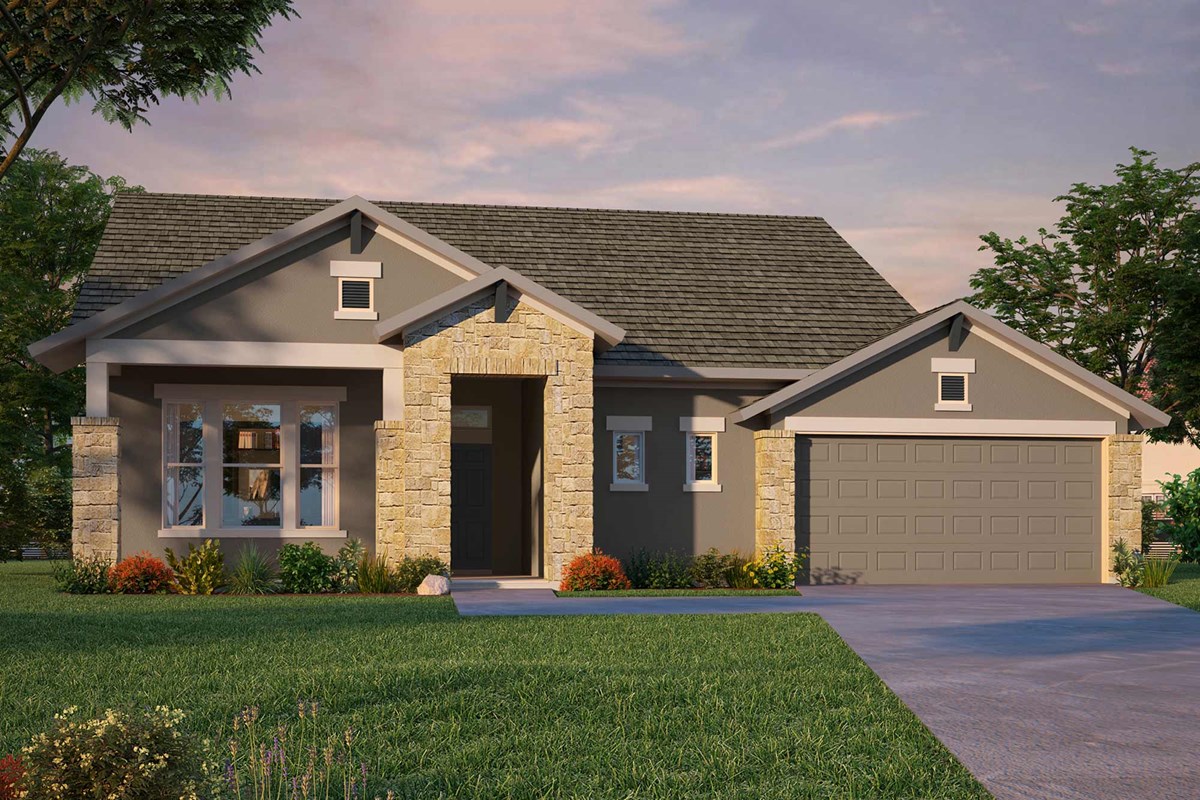

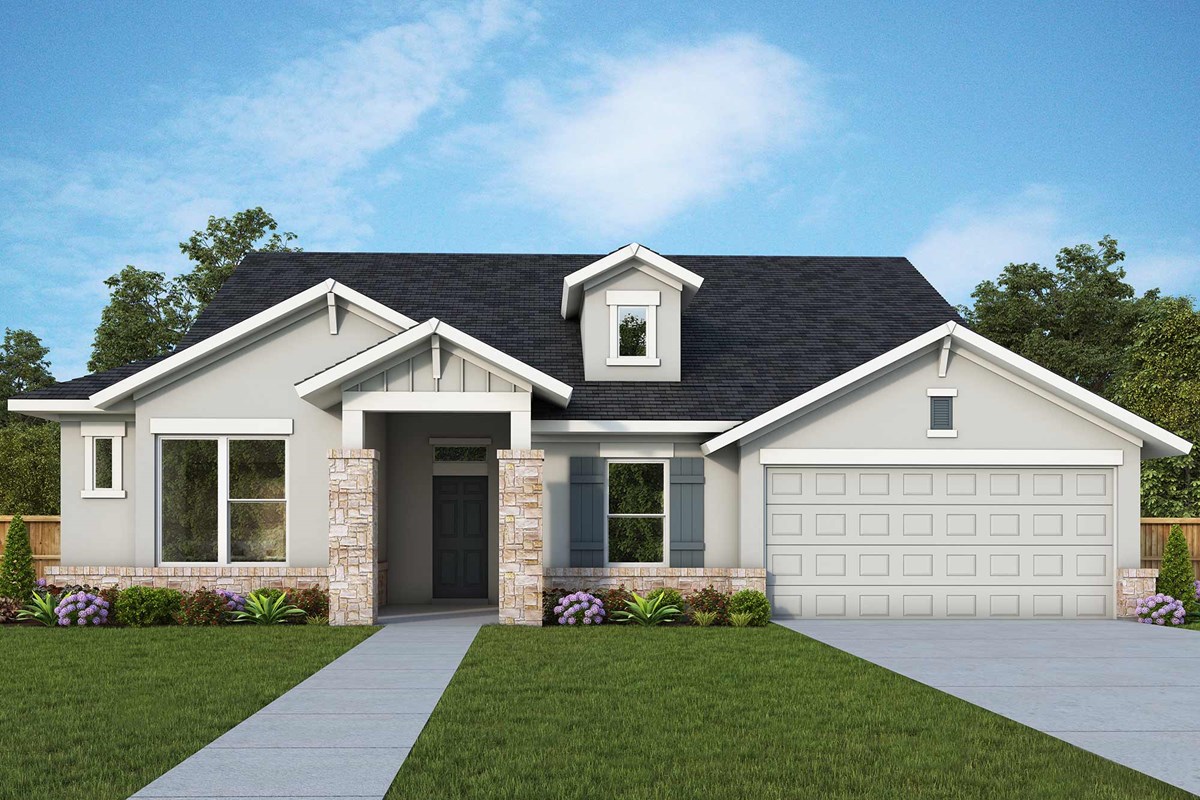





















Overview
Experience living at its finest in the welcoming and glamorous Rymer by David Weekley floor plan. Your open-concept living spaces offer an innovative, sunlit expanse that invites your ideal interior design style.
Extend that style to the versatile specialty room you’ve created in the spacious study. The gourmet kitchen is shaped to support both solo and collaborative meal prep, and features a family breakfast island and a corner pantry.
Each spare bedroom provides a large closet and plenty of room for unique personalities. The guest suite includes a private bathroom, making it an ideal arrangement for visiting loved ones.
Your deluxe Owner’s Retreat presents a stately bedroom, luxurious bathroom, and an incredible walk-in closet. Your Personal Builder℠ is ready to begin working on your new home in San Antonio, Texas.
Learn More Show Less
Experience living at its finest in the welcoming and glamorous Rymer by David Weekley floor plan. Your open-concept living spaces offer an innovative, sunlit expanse that invites your ideal interior design style.
Extend that style to the versatile specialty room you’ve created in the spacious study. The gourmet kitchen is shaped to support both solo and collaborative meal prep, and features a family breakfast island and a corner pantry.
Each spare bedroom provides a large closet and plenty of room for unique personalities. The guest suite includes a private bathroom, making it an ideal arrangement for visiting loved ones.
Your deluxe Owner’s Retreat presents a stately bedroom, luxurious bathroom, and an incredible walk-in closet. Your Personal Builder℠ is ready to begin working on your new home in San Antonio, Texas.
Recently Viewed
Jordan Ranch 45' Homesites
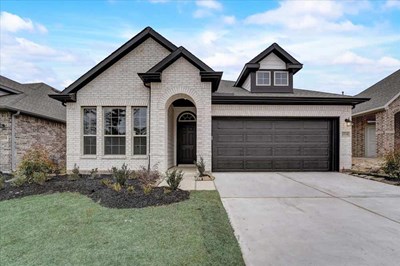
The Cloverstone
From: $363,990
Sq. Ft: 1588 - 1622
Talia – Garden Series

The Hambleton
From: $424,990
Sq. Ft: 2469 - 2494
More plans in this community
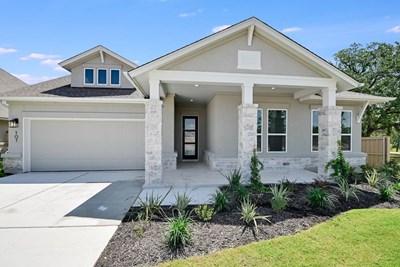
The Cavern
From: $423,990
Sq. Ft: 2032 - 2594

The Fairlane
From: $431,990
Sq. Ft: 2257 - 2795
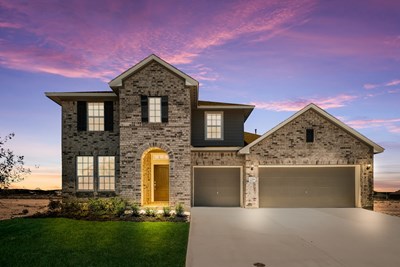
The Greenpark
From: $481,990
Sq. Ft: 3264 - 3792
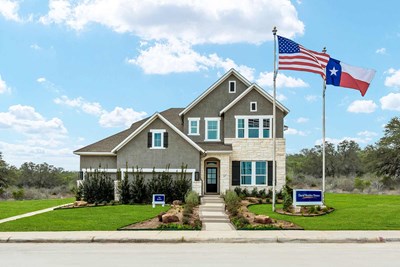
The Meadow
From: $463,990
Sq. Ft: 2636 - 2655
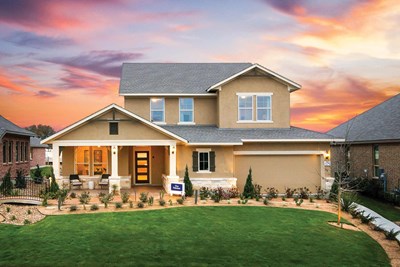
The Palomar
From: $479,990
Sq. Ft: 2855 - 2979

The Ridgegate
From: $455,990
Sq. Ft: 2445 - 2528
Quick Move-ins
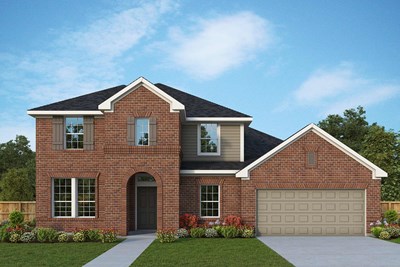
The Greenpark
11729 Warlock, San Antonio, TX 78254
$564,238
Sq. Ft: 3333
The Meadow
12206 Brucci, San Antonio, TX 78254
$524,990
Sq. Ft: 2681
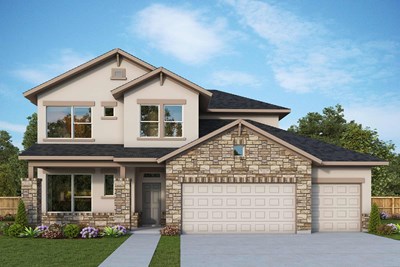
The Meadow
11718 Warlock, San Antonio, TX 78254
$547,990
Sq. Ft: 2681
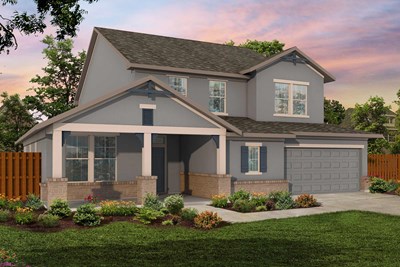
The Palomar
11713 Warlock, San Antonio, TX 78254
$544,990
Sq. Ft: 2920
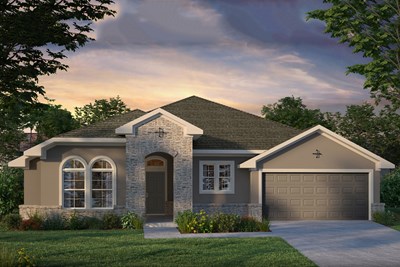
The Ridgegate
11705 Warlock, San Antonio, TX 78254
$520,990
Sq. Ft: 2470
Recently Viewed
Jordan Ranch 45' Homesites

The Cloverstone
From: $363,990
Sq. Ft: 1588 - 1622
Talia – Garden Series

The Hambleton








