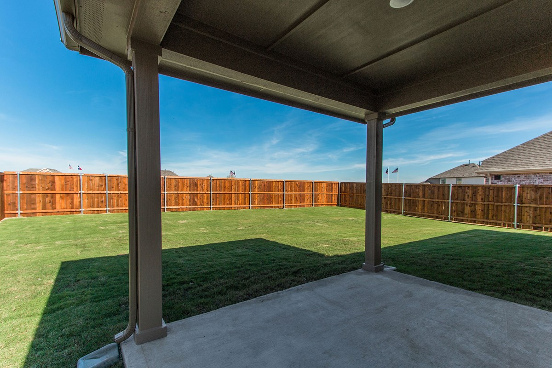
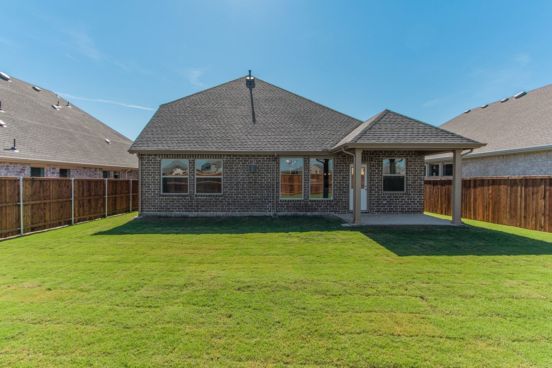
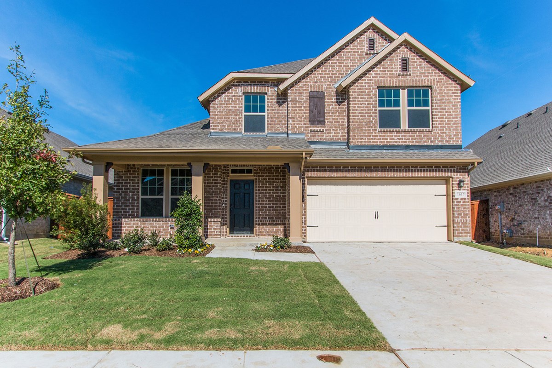
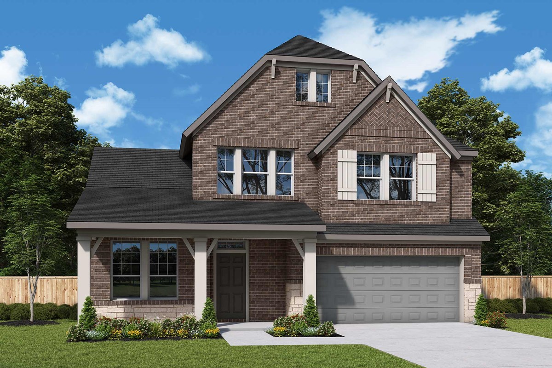
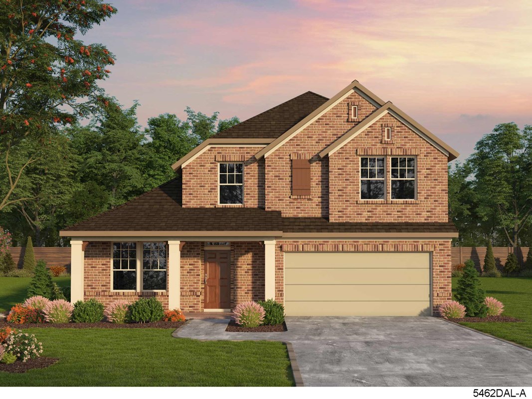



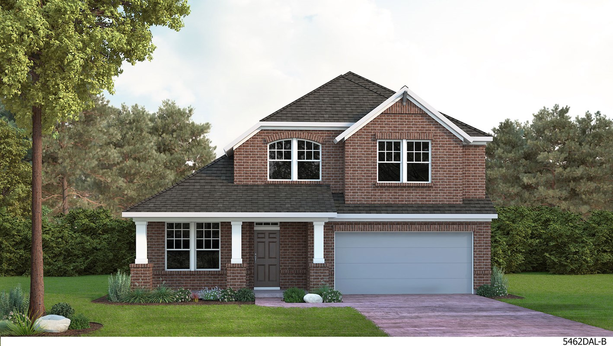
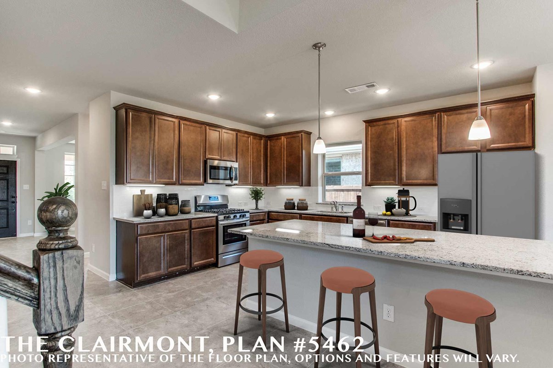
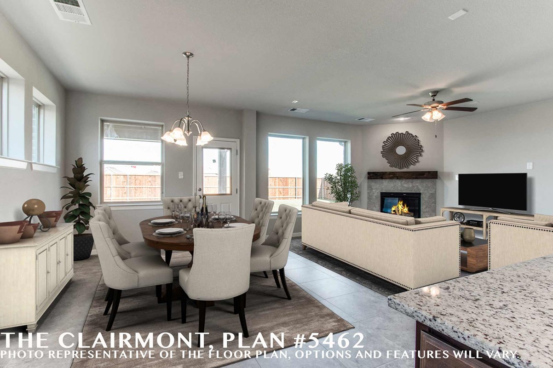
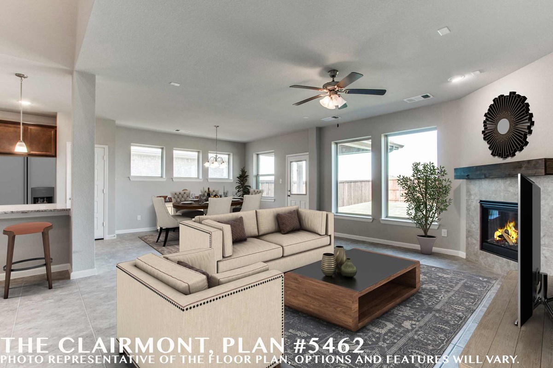
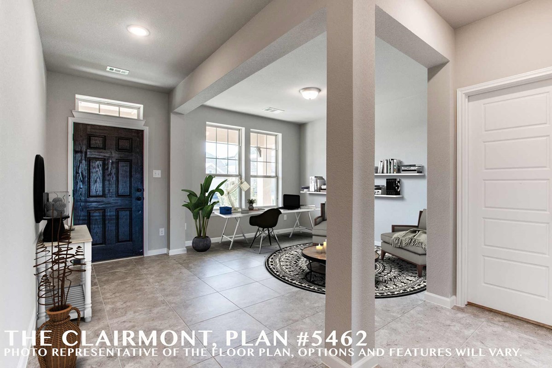
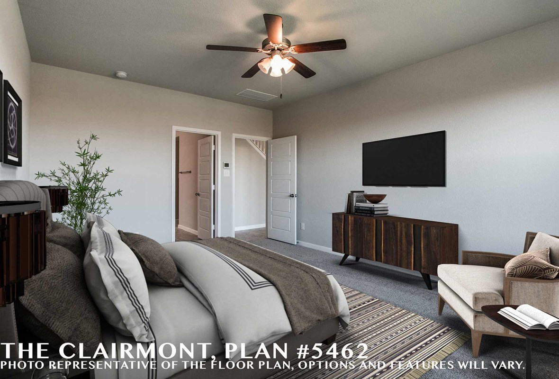
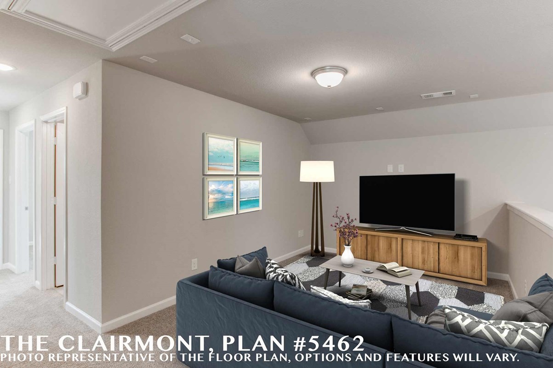
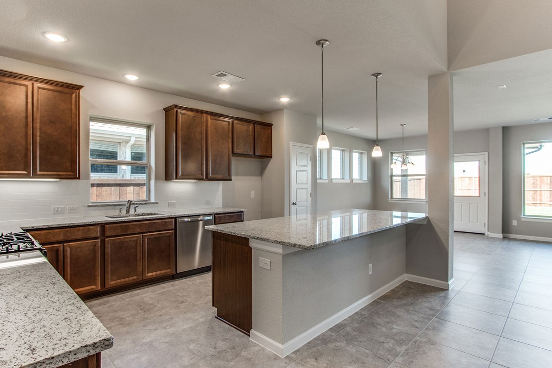
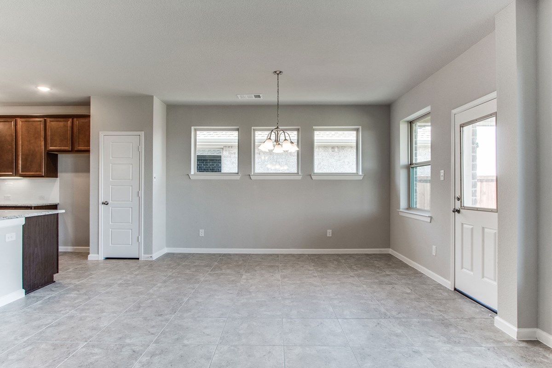
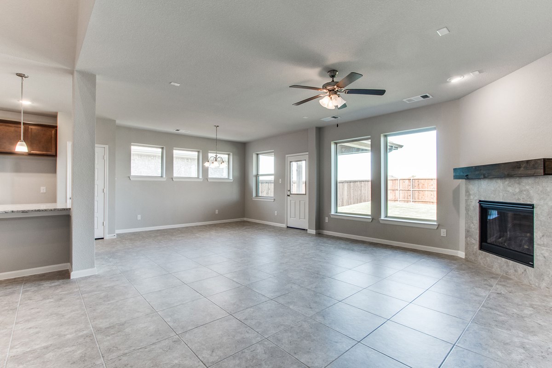
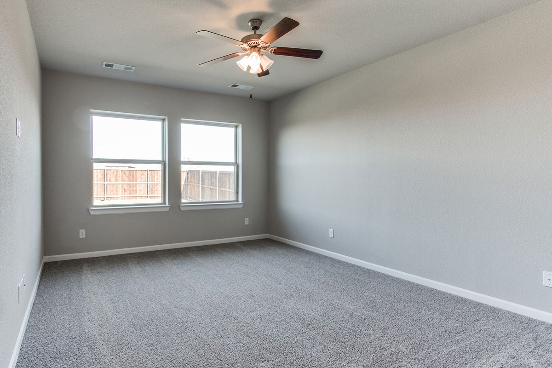
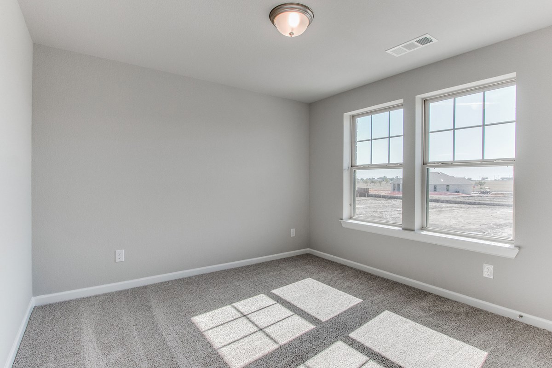


Overview
Achieve the lifestyle you’ve been dreaming of in the open and bright Clairmont new home plan. Welcome guests and enjoy your outdoor leisure time from the timeless comfort of the covered porch.
Your open-concept floor plan offers a sunlit interior design space that adapts to your everyday life and special occasion needs. The chef’s specialty kitchen allows easy foot traffic through the separate zones dedicated to storage, prep, cooking, and presentation.
Your Owner’s Retreat features a serene en suite bathroom and a walk-in closet to promote a blissful beginning and end to each day. The lovely spare bedrooms include plenty of living and closet space to support growing minds and personalities.
The upstairs retreat, loft, and downstairs study provide the FlexSpace℠ for you to craft the specialty rooms you’ve been dreaming of. Bonus features include a downstairs powder room and extra storage space in the 2-car garage.
Imagine the design possibilities with this remarkable new home in Mantua Point.
Learn More Show Less
Achieve the lifestyle you’ve been dreaming of in the open and bright Clairmont new home plan. Welcome guests and enjoy your outdoor leisure time from the timeless comfort of the covered porch.
Your open-concept floor plan offers a sunlit interior design space that adapts to your everyday life and special occasion needs. The chef’s specialty kitchen allows easy foot traffic through the separate zones dedicated to storage, prep, cooking, and presentation.
Your Owner’s Retreat features a serene en suite bathroom and a walk-in closet to promote a blissful beginning and end to each day. The lovely spare bedrooms include plenty of living and closet space to support growing minds and personalities.
The upstairs retreat, loft, and downstairs study provide the FlexSpace℠ for you to craft the specialty rooms you’ve been dreaming of. Bonus features include a downstairs powder room and extra storage space in the 2-car garage.
Imagine the design possibilities with this remarkable new home in Mantua Point.
More plans in this community

The Bluebonnet
From: $468,990
Sq. Ft: 2244 - 2778

Quick Move-ins

The Clairmont
1525 Ebling Way, Van Alstyne, TX 75495
$549,990
Sq. Ft: 2647

The Malinda
1813 Finn Avenue, Van Alstyne, TX 75495
$628,974
Sq. Ft: 3100

The Pemshore
1529 Ebling Way, Van Alstyne, TX 75495
$549,990
Sq. Ft: 2433

The Raddington
1806 Finn Avenue, Van Alstyne, TX 75495














